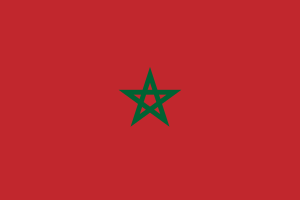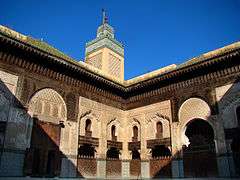Kutubiyya Mosque
The Kutubiyya Mosque[1] (Arabic: جامع الكتبية Arabic pronunciation: [jaːmiʕu‿lkutubijːa(h)]) or Koutoubia Mosque is the largest mosque in Marrakesh, Morocco.[2] The mosque's name is also variably rendered as Jami' al-Kutubiyah, Kutubiya Mosque, Kutubiyyin Mosque, and Mosque of the Booksellers.[3] It is located in the southwest medina quarter of Marrakesh, near the famous public place of Jemaa el-Fna, and is flanked by large gardens.
| Kutubiyya Mosque | |
|---|---|
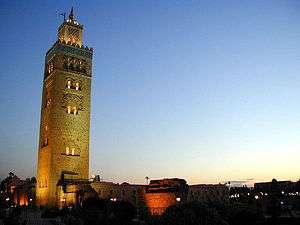 Night view of Kutubiyya Mosque | |
| Religion | |
| Affiliation | Sunni Islam |
| District | Marrakesh |
| Region | Morocco |
| Ecclesiastical or organizational status | In use |
| Leadership | Abd al-Mu'min |
| Year consecrated | 1184-1199 |
| Status | Active |
| Location | |
| Location | Marrakesh, Morocco |
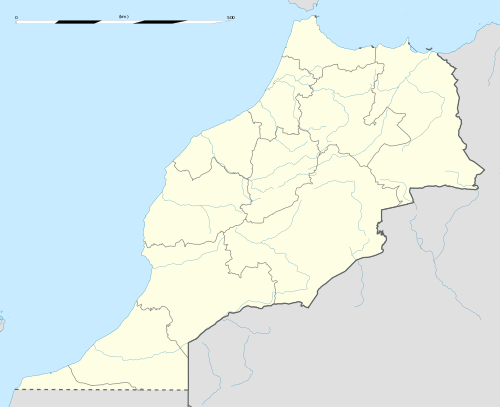 Shown within Morocco | |
| Geographic coordinates | 31.624124°N 7.993541°W |
| Architecture | |
| Architect(s) | Caliph Yaqub al-Mansur |
| Type | Mosque |
| Style | Almohad |
| Completed | Late 12th century |
| Specifications | |
| Minaret(s) | One |
| Minaret height | 77 m |
| Spire(s) | One |
| Spire height | 8 m |
| Materials | Brick, sandstone, ceramic tiles |
The mosque was founded in 1147 by the Almohad caliph Abd al-Mu'min right after he conquered Marrakesh from the Almoravids. A second version of the mosque was entirely rebuilt by Abd al-Mu'min around 1158, with Ya'qub al-Mansur possibly finalizing construction of the minaret around 1195.[4] This second mosque is the structure that stands today. It is considered a classic and important example of Almohad architecture and of Moroccan mosque architecture generally.[4] The minaret tower, 77 metres (253 ft) in height, is decorated with varying geometric arch motifs and topped by a spire and metal orbs. It likely inspired other buildings such as the Giralda of Seville and the Hassan Tower of Rabat, which were built shortly after in the same era.[5][6][7][8] The minaret is also considered an important landmark and symbol of Marrakesh.[9][2]
Geography
.jpg)
The mosque is located about 200 metres (660 ft) west of the city’s the Jemaa El Fna souq, a prominent market place which has existed since the city's establishment.[10] It is situated on the Avenue Mohammed V, opposite Place de Foucauld. During French occupation, the network of roads was developed with the mosque as the central landmark, in the ville nouvelle.[11] To the west and south of the mosque is a notable rose garden, and across Avenue Houmman-el-Fetouaki is the small mausoleum of the Almoravid emir Yusuf ibn Tashfin, one of the great builders of Marrakesh, consisting of a simple crenelated structure.[10]
In the mosque's esplanade, which backs onto Jemaa el Fna, the ruins of the first Kutubiyya Mosque can be seen.[12] A part of the perimeter of the Ksar al-Hajjar, the original stone fortress built in 1070 by Abu Bakr ibn Umar, the Almoravid founder of the city, was also uncovered on the northern side of the original mosque. Also visible today at the northeast corner of these ruins is a part of Bab 'Ali, the monumental stone gate of Ali ibn Yusuf's former palace which was completed in 1126 next to the fortress before being demolished by the Almohads to make way for their new mosque.[2][4]
Also on the same esplanade is a small white domed building, the Koubba (or Qubba) of Lalla Zohra. This is the tomb of Fatima Zohra bint al-Kush (also called Lalla Zohra), a female mystic who died in the early 17th century and was buried here near the mosque.[4]:428–429
Origin of name
All the names and spellings of Kutubiyya Mosque, including Jami' al-Kutubiyah, Kotoubia, Kutubiya, and Kutubiyyin, are based on the Arabic word kutubiyyin (كُتُبيين), which means "booksellers".[11] The Koutoubia Mosque, or Bookseller's Mosque, reflects the honorable bookselling trade practiced in the nearby souk.[11] At one time as many as 100 book vendors worked in the streets at the base of the mosque.[13][10][12]
History
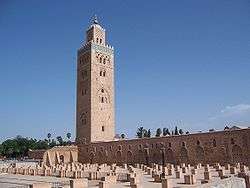
Almohad conquest and reform of Marrakesh
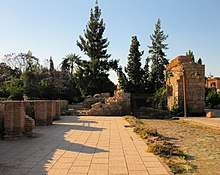
.jpg)
The city of Marrakesh was founded around 1070 by the Almoravid dynasty to be their capital, but was captured in 1147 by the Almohads under their leader Abd al-Mu'min.[7] While the Almohads decided to make Marrakesh their capital too, they did not want any trace of religious monuments built by the Almoravids, their staunch enemies, as they considered them heretics.[7] They reportedly demolished all the mosques in the city, including the main mosque, the Ben Youssef Mosque, arguing that the Almoravid mosques were not aligned with the proper qibla (direction of prayer).[7]
Since the former Almoravid grand mosque (i.e. the original Ben Youssef Mosque) was already closely integrated into the surrounding urban fabric, it was not practical for the Almohads to rebuild an entirely new mosque with a significantly different orientation on the same site.[5] It's possible that they did not even demolish the mosque but merely left it derelict.[7] The Almohads may have also wished to have the city's main mosque located closer to the kasbah and royal palaces, as was common in other Islamic cities.[7] As a result, Abd al-Mu'min decided to build the new mosque right next to the former Almoravid kasbah, the Ksar el-Hajjar, which became the site of the new Almohad royal palace, located west of the city's main square (what is today the Jemaa el-Fnaa).[2]:241–242
The question of the Almohad versus Almoravid qibla alignement
The issue of the qibla alignement of the Kutubiyya and other Almohad mosques (and even of medieval Islamic mosques generally) is a complex one which is often misunderstood.[2][14] The justification given by the Almohads for the destruction of existing Almoravid mosques was that their qibla was aligned too far to the east, which the Almohads judged to be incorrect as they preferred a tradition that existed in the western Islamic world (the Maghreb and al-Andalus) according to which the qibla should be oriented towards the south instead.[7]:307 This alignment was actually further away from the "true" qibla which points directly towards Mecca and which is used in modern mosques everywhere today.[2] Qibla orientations varied throughout the medieval period of Morocco but the Almohads generally followed an orientation between 154° and 159° (numbers expressed as the azimuth from the true north), whereas the "true" qibla (i.e. the exact direction of Mecca) in Marrakesh is 91° (nearly due east).[15][2] This true qibla was eventually adopted in modern times and is evident in more recent mosques including the current Ben Youssef Mosque which was rebuilt in 1819 with a qibla of 88° (slightly too far north but very close).[2]
The Almohad qibla was similar to the qibla orientation of the Great Mosque of Cordoba and the Qarawiyyin Mosque of Fes, both founded at an early period in the late 8th to early 9th centuries.[5][2] This traditional qibla was based on a saying (hadith) of the Prophet Muhammad which stated that "What is between the east and west is a qibla" (most likely in reference to his time in Medina, north of Mecca), which thus legitimized southern alignments.[2][5] This practice may also have sought to emulate the orientation of the walls of the rectangular Kaaba building inside the Great Mosque of Mecca, based on another tradition which considered the different sides of the Kaaba as being associated with different parts of the Muslim world. In this tradition the northwest face of the Kaaba was associated with al-Andalus and, accordingly, the Great Mosque of Cordoba was oriented towards the southeast as if facing the Kaaba's northwestern facade, with its main axis parallel to the main axis of the Kaaba structure (which was oriented from southeast to northwest).[14] This architectural alignment was typically achieved by using astronomical alignments to reproduce the appropriate orientation of the Kaaba itself, whose minor axis is aligned with the direction of sunrise at the summer solstice.[14][5][2]
That being said, medieval Muslims did in fact possess sufficient mathematical knowledge to calculate a reasonably accurate "true" qibla pointing directly towards Mecca.[15][2] A more easterly qibla orientation (which points approximately towards Mecca) was already evident in the royal mosque of Madinat al-Zahra (just outside Cordoba) built later in the 10th century,[7][5] as well as in the orientation of the original Almoravid Ben Youssef Mosque (founded in 1126), estimated to be 103°.[2]:122–129 The Almohads, who rose to power after these periods, apparently chose a qibla orientation which they saw as more ancient or traditional, or as emulating the prestigious Great Mosque of Cordoba. Whether their interpretation of the qibla was a true and rigorously followed directive or a mostly symbolic argument to differentiate themselves from the Almoravids is still questioned by scholars.[7][2][16]
The first Kutubiyya Mosque
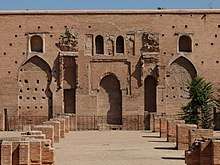
Abd al-Mu'min began construction of the first Kutubiyya Mosque in 1147, the same year that he had conquered the city.[2][7] Adjoined to the walls of the former Almoravid kasbah, the mosque may have also been built on top of some of the former Almoravid palace's annexes and maybe even over a royal cemetery or mausoleum.[4]:172 The date of the first mosque's completion is unconfirmed, but is estimated by historians to have been around 1157, when it is known with some certainty that prayers were conducted in the mosque.[2][5] It was in 1157 that a celebrated copy of the Qur'an attributed to the hand of Caliph Uthman, previously kept in the Great Mosque of Cordoba, was transferred to the mosque.[4][7][2] Abd al-Mu'min also transferred to his mosque the famous Almoravid minbar of the Ben Youssef Mosque, originally commissioned by Ali ibn Yusuf from a workshop in Cordoba.[17]
The mosque was likely connected to the adjacent royal palace via a passage (sabat) which allowed the Almohad caliph to enter the mosque directly from his palace without having to pass through the public entrances (not unlike a similar passage which existed between the caliph's palace and the Great Mosque of Cordoba).[4][7] This passage likely passed through the imam's chamber behind the southeastern qibla wall and therefore may have disappeared when the second mosque was built over this area.[4] Modern archeological excavations have also confirmed the existence in the first Kutubiyya Mosque of a near-legendary mechanism which allowed the wooden maqsura (a screen separating the caliph and his entourage from the rest of the crowd during prayers) to rise from a trench in the ground seemingly by itself, and then retract in the same manner when the caliph left.[5][17] Another semi-automated mechanism also allowed the minbar to emerge and move forward from its storage chamber (next to the mihrab) seemingly by itself. The exact functioning of the mechanism is unknown, but may have relied on a hidden system of counterweights.[17]
The new Almohad mosque was thus imbued with great political and religious symbolism, being closely associated with the ruling dynasty, and makes subtle references to the ancient Ummayyad caliphate in Cordoba, whose great mosque was a model for much of subsequent Moroccan and Moorish architecture.[7][2][5] It is unknown if the first Kutubiyya Mosque had a minaret, though some historians have suggested that a former bastion of the Almoravid kasbah (Ksar el-Hajjar) on the mosque's northeastern corner may have been converted into the mosque's first minaret, whose remains might have been visible even as late as the beginning of the 19th century.[4]:179
It is unclear when exactly the first Kutubiyya Mosque disappeared, but its layout is well-known thanks to modern excavations starting in 1923.[4] The excavated foundations of the mosque, as well as the outline of its mihrab and qibla wall, are still visible today on the current mosque's northwestern side. Also visible today nearby are the uncovered vestiges of the Ksar el-Hajjar to which the mosque was adjoined.[5][2]
The second (current) Kutubiyya Mosque
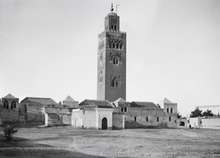
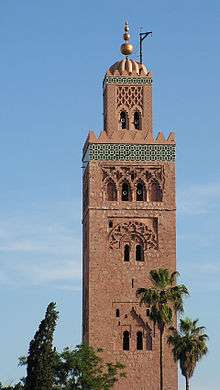
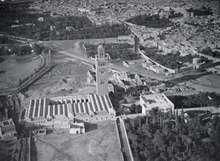
At some point, Abd al-Mu'min decided to build a second mosque directly adjoined to the southeastern (qibla) side of the first mosque. The reasons for this unusual decision are still not fully understood.[4][2] The main historical narratives assert that Abd al-Mu'min discovered, possibly during its construction, that the initial mosque was misaligned with the qibla (presumably according to Almohad criteria).[2] The second mosque is indeed aligned slightly further to the south, at an azimuth of 159° or 161° from the true north, compared to the 154° alignment of the first mosque.[2][5] This actually makes the second mosque 5 to 7 degrees further out of alignment with respect to the "true" qibla (the direction of Mecca). Why this slightly different alignment was preferred is unclear; it may be that the first mosque was aligned with the walls of the Ksar el-Hajjar and that this was judged sufficient at the time, but that the alignment of the second mosque more closely matched that of the Tinmal Mosque (an important Almohad religious site) which had been built in the meantime.[2][5] In practice, the alignment problem could have been a minor issue as devotees could always adjust the direction when offering prayers in the hall.[18] Other possible motivations for the construction of the second mosque may have been to accommodate a growing population,[2][4] to double the building's size to make it more impressive,[7] or even as an excuse to make one of the mosques exclusive to the ruling elites while the other was used by the general population.[7]:312
The construction dates of the second mosque are also not firmly established. One historical chronicle, reported by al-Maqqari, claims that construction began on the second mosque in May 1158 (Rabi' al-Thani 553 AH) and was completed with the inauguration of the first Friday prayers in September (Sha'ban) of the same year.[4][5] However, this construction period seems implausibly short and it is likely that construction either began before May 1158 or (perhaps more likely) continued after September 1158.[4][5] As mentioned, it is not known when the first mosque was actually deserted, or even whether it was abandoned and allowed to deteriorate or if it was consciously demolished at some point. It is believed that the two mosques may have initially coexisted as one large mosque.[2][16] Gaston Deverdun, in his heavily-cited 1959 book on the history of Marrakesh[4], suggested the possibility that the first mosque was only abandoned after Ya'qub al-Mansur built a new royal citadel (the current Kasbah district) further south. As part of this citadel, al-Mansur had also raised a new Kasbah Mosque, completed in 1190, which subsequently served as the main mosque of the caliph and the ruling elites.[4] This would have thus made the old Kutubiyya less useful, particularly the first mosque (which was attached to the former, now abandoned, citadel). It is even possible that the first Kutubiyya was dismantled in order to reuse its materials in the construction of the new kasbah and its mosque.[4][5]
The famous minaret of the mosque, which is visible today, is also not conclusively dated. Some historical sources attribute it to Abd al-Mu'min (who reigned up until 1163) while others attribute it to Ya'qub al-Mansur (who reigned between 1184 and 1199).[4] According to some historians (including Deverdun), the most likely scenario is that the minaret was begun before 1158 and largely built by Abd al-Mu'min, or at the very least designed on his commission.[4][5][7] It is plausible, however, that Ya'qub al-Mansur either finished the work in his time, or that he added the small secondary "lantern"-tower at its summit in 1195.[5][4]
The second Kutubiyya Mosque was built almost identical to the first except for its adjusted orientation. The layout, architectural designs, dimensions and materials used for construction were almost all the same.[3] The only architectural differences are in a few details and in the fact that the second mosque was slightly wider than the first.[4] The mosque's floor plan is also slightly irregular due to the fact that its northern wall is still the old southern wall of the first mosque, which is at a slightly different angle from the second mosque (due to the different qibla orientation, as explained above).[5] The mosque, and more specifically its minaret, was the forerunner of two other structures built on the same pattern, the "Tour Hassan" in Rabat (a monumental mosque begun by Ya'qub al-Mansur but never finished) and the Great Mosque of Seville, Spain, whose minaret is preserved as the Giralda. This structure thus became one of the models for subsequent Moroccan-Andalusian architecture.[7][5]
Today, the mosque is still active and non-Muslims are not allowed inside. However, it is possible to visit the Tin Mal Mosque, built along the same lines, which is inactive but preserved as a historic site south of Marrakesh.[19]
Architecture
.jpg)
Architectural details of the first mosque and the new mosque are almost identical except for the orientation. Hence, what is true of one holds true for the other, though the first mosque is now only visible as archaeological remains.[3] The mosque is a characteristic Almohad design, and its various elements resemble those of many other mosques from the same period.
Exterior
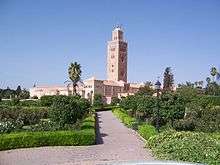
The mosque is located in a large plaza with gardens, and is floodlit at night.[20] The building, of bricks and sandstone, measures 80 metres (260 ft) in width towards the east and 60 metres (200 ft) to the west along a north to south direction.[3] Brick work is found in the columns, arcades, middle of the qibla wall, and niche of the mihrab. Sandstone is used for the external walls built in the southern, eastern and western directions. The stone wall on the northern side of the first mosque abutted the old Almoravid fortress wall (the Ksar el-Hajjar). The surfaces are enlivened by simple designs. All window sections have horseshoe-shaped and multifoil arches, arranged within a rectangle. A diamond shape is formed in the upper part as result of overlapping arches in woven design. Faience strips are provided with bricks in turquoise colour projecting out of the wall, in smaller decorative forms. Austere kufic script is also seen. The sahn or courtyard is 45 metres (148 ft) wide, the same width as the nine central naves. There is an ablution fountain at the center of the courtyard. There are four entrances to the mosque, of which three open directly into the prayer hall while one opens into the courtyard. There is also an additional public entrance to the sahn from the north wall, along the central axis. The front elevation faces the street where book shops were located, hence the name "Booksellers' Mosque". There are two other private entrances to the mosque, one for the imam on the left side of the mihrab and the other for the Prince to enter directly into the maqsura.[3]
Interior
The main prayer hall is a hypostyle hall with more than 100 pillars which support horseshoe-shaped arches along the parallel naves.[3] The hall is large, to the south, and abuts the courtyard at its northern end. It is also a "T"-shape prayer hall, in that the nave along the qibla wall and the perpendicular central nave leading towards the mihrab are wider than other naves. The mihrab niche is on the qibla wall in the prayer hall along the widened central nave, for which entry is from the courtyard. There is a wide transverse nave that is aligned along the qibla wall at the south end of the prayer hall. Three wide central naves are aligned perpendicular to the hall to the north. The central naves are flanked by seven smaller parallel naves. In all, there are seventeen parallel naves. The longitudinal naves, about 36 metres (118 ft) in length, are six times the width of the large transverse nave. The extensions of these naves are from the four outermost naves on either side of the prayer hall annexes and the courtyard.[3]
Minaret
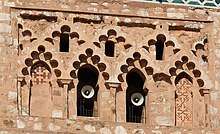
The minaret is designed in Almohad style and was constructed with rubble masonry using sandstone.[21][22] It was originally covered with Marrakshi pink plaster, but in the 1990s, experts opted to expose the original stone work and removed the plaster.[13] The minaret tower is 77 metres (253 ft) in height, including the spire, itself 8 metres (26 ft) tall. Each side of the square base is 12.8 metres (42 ft) in length. The minaret is visible from a distance of 29 kilometres (18 mi). Its prominence makes it a landmark structure of Marrakesh, which is maintained by an ordinance prohibiting any high rise buildings (above the height of a palm tree) to be built around it.[10] The mu'azzin calling the faithful for the adhan (prayer), is given from the four cardinal directions at the top of the minaret.[13]
Its design includes a high angular shaft with a smaller but identical superstructure resting on it, topped by a dome. Many features of the minaret are also included in other religious buildings in the country, such as a wide band of ceramic tiles, alternate pattern work on each side, and Moorish-styled scalloped keystone arches.[3][12][23] Decorative carvings envelop the arched fenestrations.[3] These carved compositions also originally featured polychrome painted decoration of geometric and plant motifs, of which only traces remain today.[5] Above four-fifths of its height, the minaret has stepped merlons capping the perimeter of the main shaft, at which level there is an outdoor gallery approached by ramps. Inside the tower are six rooms in succession, one above the other, and the whole tower could be ascended via a wide interior ramp that allowed the mu'azzin to ride a horse to the top. Each exterior facade of the tower is designed differently as the window openings are arranged at different heights, conforming to the ascending ramp inside. The chambers inside are also enlivened with varying degrees of decoration, with the topmost (sixth) chamber being especially notable for its ornamental ribbed dome ceiling (similar to the domes of the Great Mosque of Cordoba) with muqarnas squinches and geometric patterns.[5][10]
The minaret is topped by a spire. The spire includes gilded copper balls, decreasing in size towards the top, a traditional style of Morocco.[23] There are multiple legends about the orbs. One such legend states that the globes were originally made of pure gold, and there were at one time only three of them, the fourth having been donated by the wife of Yaqub al-Mansur as penance for breaking her fast for three hours one day during Ramadan. She had her golden jewelry melted down to form the fourth globe.[10][23] Another version of the legend is that the balls were originally made entirely of gold fashioned from the jewellery of the wife of Saadian Sultan Ahmad al-Mansur.[18] There is a flag pole next to the copper balls forming the spire, which is used for hoisting the religious green flag of the Prophet, which the mu'azzin does every Friday and on religious occasions. The floodlit tower has pleasant views at night.
Minbar of the Kutubiyya Mosque
.jpg)
History
The Kutubiyya Mosque's original minbar (pulpit) was commissioned by Ali ibn Yusuf, one of the last Almoravid rulers, and created by a workshop in Cordoba, Spain (al-Andalus).[17][24] Its production started in 1137 and is estimated to have taken seven years.[7]:302 It is regarded as “one of the unsurpassed creations of Islamic art”.[3][18] Its artistic style and quality was hugely influential and set a standard which was repeatedly imitated, but never surpassed, in subsequent minbars across Morocco and parts of Algeria.[17] It is believed that the minbar was originally placed in the first Ben Youssef Mosque (named after Ali ibn Yusuf, but entirely rebuilt in later centuries).[17] It was then transferred by the Almohad ruler Abd al-Mu'min to the first Kutubiyya Mosque and was later moved to the second incarnation of that mosque. It remained there until 1962, when it was moved to the El Badi Palace where it is now on display for visitors.[3]
Description
The minbar is an essentially triangular structure with the hypotenuse side occupied by a staircase with nine steps.[25] It is 3.46 metres (11.4 ft) long, 0.87 metres (2 ft 10 in) wide, and 3.86 metres (12.7 ft) tall.[26][17] The main structure is made in North African cedar wood, although the steps were made of walnut tree wood and the minbar's base was made with fir tree wood.[17] The surfaces are decorated through a mix of marquetry and inlaid sculpted pieces. The large triangular faces of the minbar on either side are covered in an elaborate and creative motif centered around eight-pointed stars, from which decorative bands with ivory inlay then interweave and repeat the same pattern across the rest of the surface. The spaces between these bands form other geometric shapes which are filled with panels of deeply-carved arabesques, made from different coloured woods (boxwood, jujube, and blackwood).[17] There is a 6 centimetres (2.4 in) wide band of Quranic inscriptions in Kufic script on blackwood and bone running along the top edge of the balustrades.[17] The other surfaces of the minbar feature a variety of other motifs. Notably, the steps of the minbar are decorated with images of an arcade of Moorish (horseshoe) arches inside which are curving plant motifs, all made entirely in marquetry with different colored woods.[17]
Mechanism moving the minbar and the maqsura
Historical accounts describe a mysterious semi-automated mechanism in the Kutubiyya Mosque by which the minbar would emerge, seemingly on its own, from its storage chamber next to the mihrab and move forward into position for the imam's sermon. Likewise, the maqsura of the mosque (a wooden screen that separated the caliph and his entourage from the general public during prayers) was also retractable in the same manner and would emerge from the ground when the caliph attended prayers at the mosque, and then retract once he left.[17] This mechanism, which elicited great curiosity and wonder from contemporary observers, was designed by an engineer from Malaga named Hajj al-Ya'ish, who also completed other projects for the caliph. Modern archaeological excavations carried out on the first Kutubiyya Mosque have found evidence confirming the existence of such a mechanism, though its exact workings are not fully established. One theory, which appears plausible from the physical evidence, is that it was powered by a hidden system of pulleys and counterweights.[17][27]
See also
References
- Kimmelman, Michael (25 August 1998). "From Mosque To Museum; Restoring an Object's Surface May Petrify Its Heart". The New York Times. ISSN 0362-4331. Retrieved 16 October 2019.
- Wilbaux, Quentin (2001). La médina de Marrakech: Formation des espaces urbains d'une ancienne capitale du Maroc. Paris: L'Harmattan. ISBN 2747523888.
- "Jami' al-Kutubiyya". ArchNet. Retrieved 31 December 2019.
- Deverdun, Gaston (1959). Marrakech: Des origines à 1912. Rabat: Éditions Techniques Nord-Africaines.
- Salmon, Xavier (2018). Maroc Almoravide et Almohade: Architecture et décors au temps des conquérants, 1055-1269. Paris: LienArt.
- Ewert, Christian (1992). "The Architectural Heritage of Islamic Spain in North Africa". In Dodds, Jerrilynn D. (ed.). Al-Andalus: The Art of Islamic Spain. New York: The Metropolitan Museum of Art. pp. 85–95. ISBN 0870996371.
- Bennison, Amira K. (2016). The Almoravid and Almohad Empires. Edinburgh University Press.
- Hattstein, Markus and Delius, Peter (eds.) Islam: Art and Architecture. h.f.ullmann.
- Gregg, Gary S. (15 February 2007). Culture and Identity in a Muslim Society. Oxford University Press. p. 62. ISBN 978-0-19-531003-0. Retrieved 7 October 2012.
- Editors of Time Out (2007). Time Out Marrakech: Essaouira and the High Atlas. Time Out Guides. p. 69. ISBN 9781846700194. Retrieved 5 October 2012.CS1 maint: extra text: authors list (link)
- "Koutoubia Mosque". The New York Times. 5 October 2012. Archived from the original on 19 November 2012. Retrieved 5 October 2012.
- Humphrys, Darren (2010). Frommer's Morocco. John Wiley & Sons. ISBN 9780470560228. Retrieved 5 October 2012.
- Clammer, Paul (2009). Morocco. Lonely Planet. p. 299. ISBN 9781741049718. Retrieved 5 October 2012.
- King, David A. (1995). "The Orientation of Medieval Islamic Religious Architecture and Cities". Journal for the History of Astronomy. 26 (3): 253–274.
- Bonine, Michael E. (1990). "The Sacred Direction and City Structure: A Preliminary Analysis of the Islamic Cities of Morocco". Muqarnas. 7: 50–72.
- Lintz, Yannick; Déléry, Claire; Tuil Leonetti, Bulle (2014). Le Maroc médiéval: Un empire de l'Afrique à l'Espagne. Paris: Louvre éditions. pp. 320–324. ISBN 9782350314907.
- Bloom, Jonathan; Toufiq, Ahmed; Carboni, Stefano; Soultanian, Jack; Wilmering, Antoine M.; Minor, Mark D.; Zawacki, Andrew; Hbibi, El Mostafa (1998). The Minbar from the Kutubiyya Mosque. The Metropolitan Museum of Art, New York; Ediciones El Viso, S.A., Madrid; Ministère des Affaires Culturelles, Royaume du Maroc.
- Lehmann, Ingeborg; Henss, Rita; Szerelmy, Beate; Nosbers, Hedwig; Zakrzewski, Reinhard (2012). Baedeker Morocco. Baedeker. pp. 292–293. ISBN 9783829766234. Retrieved 5 October 2012.
- Calmejane, Christian Beres (20 April 2009). American Silhouettes: A Tale of Anguish. AuthorHouse. p. 87. ISBN 978-1-4389-5996-2. Retrieved 7 October 2012.
- Fodor, 's (2007). Baedeker Morocco. Random House Digital, Inc. ISBN 9781400017263. Retrieved 5 October 2007.
- Marçais, Georges (1954). L'architecture musulmane d'Occident. Paris: Arts et métiers graphiques.
- "Qantara - Minaret de la mosquée Kutubiyya". www.qantara-med.org. Retrieved 8 June 2020.
- "Koutoubia Mosque, Marrakesh". Sacred Destinations. Retrieved 5 October 2012.
- Kimmelman, Michael (25 August 1998). "From Mosque To Museum; Restoring an Object's Surface May Petrify Its Heart". The New York Times. ISSN 0362-4331. Retrieved 16 October 2019.
- Dodds, Jerrilynn D., ed. (1992). Al-Andalus: The Art of Islamic Spain. New York: The Metropolitan Museum of Art. pp. 362–367. ISBN 0870996371.
- El Khatib-Boujibar, Naima. "Minbar". Discover Islamic Art, Museum With No Frontiers. Retrieved 5 May 2020.
- Parker, Richard (1981). A practical guide to Islamic Monuments in Morocco. Charlottesville, VA: The Baraka Press.
External links
| Wikimedia Commons has media related to Koutoubia Mosque. |
- Koutobia Mosque entry at ArchNet (includes section of images with floor plan of mosque and photographs of its interior)
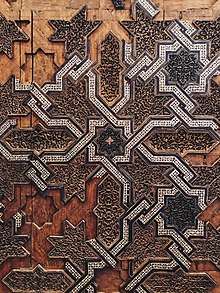
.jpg)
