Kasbah of Marrakesh
The Kasbah of Marrakesh is a large walled district in the southern part of the medina of Marrakesh, Morocco, which historically served as the citadel (kasbah) and royal palace complex (Dar al-Makhzen) of the city. A large part of the district is still occupied by the official royal palace which serves as the residence of the King of Morocco when visiting the city, while the rest is occupied by other neighbourhoods and monuments.
History
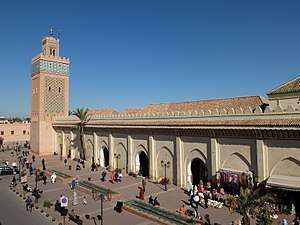
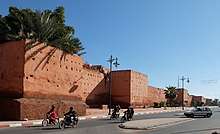
The Almohad kasbah
The first citadel and royal residence of Marrakesh was the fortress and residence known as the Ksar el-Hajjar built by the Almoravid leader Abu Bakr ibn Umar when he founded the city in 1070.[1][2] This fortress was located just north of the current Kutubiyya Mosque. The later Almoravid emir Ali ibn Yusuf (ruled 1106-1143) attached a palace to the south, on the site of what is now the mosque. Remains of these Almoravid structures have been excavated and the remains of a stone gate called Bab 'Ali, belonging to Ali's palace, are still visible today alongside the ruins of the first Kutubiyya Mosque.[2][3]
When the Almohad ruler Abd al-Mu'min conquered Marrakesh in 1147, he reportedly destroyed many Almoravid monuments (especially mosques) but the Ksar el-Hajjar and the palace of Ali ibn Yusuf were still used as the official residence of the new Almohad rulers for a time.[2][1] The Almohad caliph Ya'qub al-Mansur (ruled 1184-1199), however, embarked on an ambitious construction project to create a vast new royal district attached to the south side of the city. This new citadel and extension of the city was known in historical sources as the Kasbah (or Qasaba), as well as Tamurakusht and al-Saliha.[4]:320 The construction of the kasbah was motivated in part by the rapid growth of the city's population and an urgent need for more space within the city.[4] However it may also have been motivated by the Almohad caliph's desire to follow the example of other powerful Islamic rulers who built separate palace-cities from which to rule, such as the Umayyad construction of Madinat al-Zahra near Cordoba or the Abbasid construction of Samarra in Iraq.[2] Construction of the Marrakesh kasbah began in 1185 and finished by 1190, though al-Mansur's successors continued to build more palaces until there were a total of twelve by the end of the Almohad period.[2][1][4]
.jpg)
The Almohad kasbah was a vast self-contained district surrounded by ramparts and further subdivided by other walls within. It included not only the royal palace (known as the Dar al-Khalifa[2] or Qasr al-Khilafa[4]), but also its own great mosque (the Kasbah Mosque), its own markets and qaysariyya (bazaar), a madrasa, bathhouses (hammams), warehouses, stables, cemeteries, gardens, and squares.[2][1][4][5] The expansion of the city also included the foundation of a hospital (maristan), though the location of this establishment (now disappeared) is unclear.[2][4] The main public entrance to the kasbah was Bab Agnaou, located in the kasbah's northwestern corner and accessed from inside the city walls.[2][1] Despite some modifications, it is still well-preserved today and features extensive stone-carved decoration. Another gate, Bab as-Sadat, allowed direct entrance into the kasbah from outside the city walls but was reserved for high officials and members of the royal dynasty.[2] The Almohads also established vast pleasure gardens around the kasbah, such as the Agdal Gardens to the south which were surrounded by their own walls.[1][2][6] A gate known as Bab al-Bustan allowed direct access between the caliph's palace and the gardens.[2]
The kasbah was divided into three parts by inner walls which each had their own gates. The largest section were the caliph's palaces, covering about 24 hectares and occupying the whole eastern side of the kasbah.[2]:218 The second division was in the southwest corner, taking up about 12 hectares, and contained the various services required by the palace and government.[2] Notably, this district was centered around a large square or plaza known as the asaraq and which was the early equivalent of a mechouar.[2] The third section, more publicly accessible, occupied 8 hectares in the northwestern corner of the kasbah and contained the Kasbah Mosque and its annexes, as well as another square in front of the mosque. This square was also known as the asaraq, but was smaller than the other one in the district to the south. A main street ran in a straight line from north to south and connected the two squares; though the larger asaraq has since disappeared.[2][1]:245 The street, which still exists today in the fabric of the neighbourhood, was lined with porticos and accessed at either end by two gates known as Bab at-Tubul (to the north) and Bab as-Saqa'if (to the south).
Aside from the mosque and the main gate of Bab Agnaou, almost none of the Almohad structures have survived intact to this day.[5][6] The current western and southern outline of the kasbah today, including its walls, most likely still date back essentially to the Almohad construction, but many other ramparts and gates have been changed since.[2]:214
The Saadian period
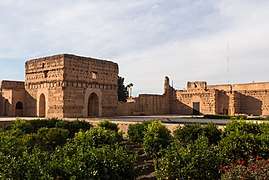
Following the demise of the Almohad regime, Marrakesh as a whole fell into decline as the following Marinid dynasty made Fes their capital and carried out few major constructions in the city. It wasn't until the Saadian Dynasty (16th century to early 17th century) established Marrakesh as their capital that the city and its kasbah saw a resurgence. The Saadians established themselves in the old Almohad kasbah and undertook their own renovations and reconstructions. Sultan Moulay Abdallah al-Ghalib constructed new palaces and annexes in the northern part of the kasbah and repaired the Kasbah Mosque after it was damaged in a gunpowder explosion in the 1560s or 1570s.[7] He also began the Saadian Tombs on the south side of the mosque. Finally, it was he who transferred the Jewish population of the city to a new Mellah on the east side of the Royal Palace, thus expanding the eastern outline of the kasbah.[2][7]
.jpg)
Sultan Ahmad al-Mansur, who oversaw the apogee of Saadian power, undertook another series of constructions and renovations. He built the most elaborate mausoleums in the Saadian Tombs and, most of all, constructed a superlative palace known as El Badi.[2][7] The palace was used for the reception of ambassadors and other guests and was designed as a showcase of al-Mansur's power and wealth, making use of the most lavish materials and decoration, such as imported Italian marble.[7]
The Saadian palace complex of this period was entered via a "Grand Mechouar", a vast ceremonial square or courtyard on the site of the former asaraq square, to the south of the Kasbah Mosque.[7] The main gate of the royal palace was situated here and led to a smaller mechouar from which a long passage ran east to give access to the palace's various components. On the south side of this passage were most of the functional annexes of the palace, including kitchens, warehouses, the treasury, and stables.[7] On the north side of the passage was the vast reception palace (the El Badi Palace), along with the private quarters of the sultan and his family, their bathhouses (hammams), a private mosque, and the mint.[7] Finally, beyond these structures, occupying the whole eastern side of the kasbah, were a number of pleasure gardens. These included the Crystal Garden (az-zujaj), the royal garden known as al-Mustaha ("the Desired") with a grand water basin, and the Qasr Garden or inner garden for al-Mansur's private quarters.[1][7]:256 Ahmad al-Mansur also renovated the vast Agdal Gardens to the south of the kasbah.[7] Lastly, sources from this period also describe and illustrate a tall tower rising out of the middle of the palaces and visible from afar. This tower is of uncertain origin and later disappeared during the Alaouite era, but may have been an observation tower built for the enjoyment of the sultan.[1]
.jpg)
Alaouite period to present
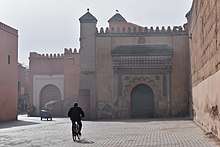
After the decline of the Saadian dynasty the kasbah was severely neglected in turn, as the Alaouite dynasty that followed them rarely used Marrakesh as their capital. Moulay Isma'il, in particular, plundered the Saadian palaces for materials (such as marble) to use in his own palace and kasbah that he was building in Meknes. The Badi Palace became a ruin, though the Saadian Tombs were still used as royal necropolis for some members of the Alaouite royal family.[7] There were notable exceptions to this relative neglect such as the reign of Moulay Muhammad ibn Abdallah, who ruled Marrakesh as governor for his father from 1746 and then used it as his unofficial capital as sultan between 1757 and 1790.[2][1] He undertook new construction of palaces and gardens, as well as building a new mosque, the Barrima Mosque.[2] He also expanded or developed the Kasbah on its south side, creating a number of new mechouars (walled squares) as part of the approach to the royal palace, whose entrance was now reoriented to the south (as opposed to the west, as it was in Almohad and Saadian times).[2]
Up to the late 19th century and early 20th century, the kasbah was still the center of power in Marrakesh and wealthy government ministers also built their own palaces and mansions near it. The most famous of these is Bahia Palace, later turned into a royal palace.[1][8] The Agdal Gardens were also maintained and occasionally replanted, with new royal pavilions constructed within them and even new fortifications constructed on their west side.[2]
Geography
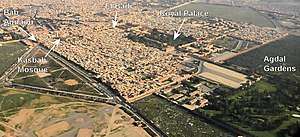
Today, the kasbah is no longer a closed district and much of it is accessible to the public. Its western sections are filled with residential structures. Most of its eastern section, however, is still being used as the Royal Palace for the King of Morocco and is off-limits to the public. The royal palace grounds, much modified under the Alaouite dynasty, contain vast gardens and plazas. At their northern end, however, the remains of the monumental El Badi Palace, built by the Saadian sultan Ahmad al-Mansour and subsequently ruined, is now a historic site accessible to tourists.[8]
In the northwest area of the kasbah is the citadel's original main mosque, the Kasbah Mosque (also known as the Mansuriyya Mosque and the Mosque of Moulay al-Yazid), still active today and accessible only to Muslims.[8] Just west of the mosque, at the junction between the main city's walls and the outer walls of the kasbah, is the former main public gate of the kasbah, Bab Agnaou, built under the Almohad ruler Yaqub al-Mansur.[2] Near the kasbah, to the north, past Place des Ferblantiers, is also the Bahia Palace.[8]
The kasbah is flanked to the east by the former Jewish district of the city, the Mellah, and to the west by largely open ground. At the southern end of the kasbah and of the city stretch out the vast Agdal Gardens, which are enclosed in their own set of walls connecting with the walls of the kasbah.[1]
See also
References
- Wilbaux, Quentin (2001). La médina de Marrakech: Formation des espaces urbains d'une ancienne capitale du Maroc. Paris: L'Harmattan. ISBN 2747523888.
- Deverdun, Gaston (1959). Marrakech: Des origines à 1912. Rabat: Éditions Techniques Nord-Africaines.
- Marçais, Georges (1954). L'architecture musulmane d'Occident. Paris: Arts et métiers graphiques.
- Bennison, Amira K. (2016). The Almoravid and Almohad Empires. Edinburgh University Press.
- Salmon, Xavier (2018). Maroc Almoravide et Almohade: Architecture et décors au temps des conquérants, 1055-1269. Paris: LienArt.
- Bloom, Jonathan (2009). "Marrakesh". The Grove Encyclopedia of Islamic Art and Architecture. Oxford University Press. pp. 164–165.
- Salmon, Xavier (2016). Marrakech: Splendeurs saadiennes: 1550-1650. Paris: LienArt. ISBN 9782359061826.
- Lonely Planet: Morocco (12th edition). Lonely Planet. 2017. ISBN 9781786570321.