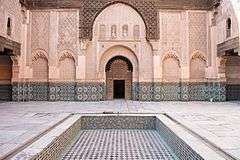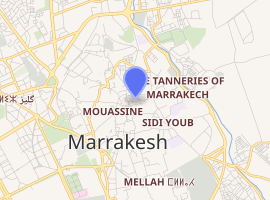Ben Youssef Madrasa
The Ben Youssef Madrasa (Arabic: مدرسة ابن يوسف; also transliterated as Bin Yusuf or Ibn Yusuf Madrasa[1]) is an Islamic madrasa (college) in Marrakesh, Morocco. Functioning today as a historical site, the Ben Youssef Madrasa was the largest Islamic college in Morocco at its height.[2] The madrasa is named after the adjacent Ben Youssef Mosque founded by the Almoravid Sultan Ali ibn Yusuf (reigned 1106-1142). The madrasa building which stands today was commissioned by the Sa'di (or Saadian) Sultan Sidi Abdallah al-Ghalib, following a style established during the earlier Marinid period.[2]
| Ben Youssef Madrasa | |
|---|---|
مدرسة ابن يوسف | |
 The main courtyard of the madrasa, looking towards the entrance. | |

| |
| General information | |
| Type | madrasa |
| Architectural style | Saadian, Moroccan, Islamic |
| Location | Marrakesh, Morocco |
| Coordinates | 31°37′55″N 7°59′10.3″W |
| Completed | 1564-65CE (972AH) |
| Dimensions | |
| Other dimensions | 40 m × 43 m (131 ft × 141 ft) |
| Technical details | |
| Material | cedar wood, brick, stucco, tile |
| Floor count | 2 |
History
The madrasa is named after the adjacent Ben Youssef Mosque, which was originally the main mosque of the city, founded by the Almoravid Sultan Ali ibn Yusuf (reigned 1106-1142 ad.)[1][3] The first madrasa on this site was founded during the Marinid Islamic dynasty by Sultan Abu al-Hasan (ruled 1331-1348).[4][3] This dynasty, known for its perpetuation of the arts and literature, ruled from 1196 to 1465 AD and was responsible for constructing many madrasas across Morocco.[5][3] The current building, however, was constructed by the Saadian Sultan Abdallah al-Ghalib (reign 1557-1574 AD), a major builder of his period, and completed in 1564-65 AD (972 AH).[2][6]
Historically, madrasas have served as a center for learning, worship and community interaction.[7] In addition to teaching Quranic Tasfeer and Islamic jurisprudence, Islamic schools often taught a wide variety of subjects, including literature, science and history.[8] The Ben Youssef Madrasa, in fulfilling these functions, was also one of the largest theological colleges in North Africa, reportedly able to accommodate upwards of 800 students.[2] Closed down in 1960, the building was refurbished and reopened to the public as a historical site in 1982.[9] The Ben Youssef Madrasa currently attracts thousands of tourists every year and remains one of the most important historical buildings in Marrakesh.[10]
Architecture
Layout
The madrasa's floor plan occupies a nearly square space measuring approximately 40 by 43 meters.[6]:130[1] The building is entered from a single street entrance, from which a narrow corridor leads to a vestibule chamber, which in turn gives access to the central courtyard.[10] This process of entry, like in many Islamic buildings, is carefully designed to inspire revelation and astonishment in an unexpected opening of space into the main courtyard.[10] The layout of the building centers around the main courtyard, which is surrounded by east and west galleries and student dormitories on the upper and lower levels.[10] Like many Islamic buildings, the courtyard is itself centered around a large shallow reflective pool, measuring approximately 3 by 7 meters.[10] At the southeastern end of the courtyard is another large chamber which served as a prayer hall, equipped with a mihrab (niche symbolizing the direction of prayer) featuring especially rich stucco decoration.[6]
As in classic Marinid madrasas constructed during the century, the layout of the Ben Youssef madrasa contains student dormitory cells clustered around the first and second levels of the central courtyard. After its reconstruction in 1565, the layout of the madrasa was revised and the dormitories are now accessed via a series of smaller secondary courtyards outside the perimeter of the main courtyard.[10] Together, the madrasa consisted of 130 student rooms and housed up to 800 students; making it the largest madrasa in Morocco.[10][2]
 Street entrance of the madrasa today
Street entrance of the madrasa today- Entrance corridor of the madrasa
.jpeg) View of the main courtyard and its reflective water basin
View of the main courtyard and its reflective water basin.jpg) One of the galleries along the side of the courtyard; the upper floor windows belong to the dormitory rooms
One of the galleries along the side of the courtyard; the upper floor windows belong to the dormitory rooms One of the small courtyards serving the student dormitories
One of the small courtyards serving the student dormitories
Ornamentation
The ornamentation of the Ben Youssef Madrasa derives closely from that of earlier Moroccan and Andalusian architecture, which makes use of pools, gardens, fountains, and surfaces covered in zellij (mosaic tilework) and intricately carved stucco and wood.[5] The main central courtyard of the madrasa communicates a strong visual experience for visitors and students via these embellishing elements and their symmetrical arrangement. This courtyard is entered from the vestibule via a wooden screen (mashrabiyya) under a monumental archway which is itself decorated with carved stucco.[10] Although the student cells that surround the courtyard have little to no interior decorative elements, the small secondary courtyards that grant access to them do bear some stucco and wooden decoration.[10]
The street entrance of the madrasa is overlooked by an elaborate muqarnas (stalactite or honeycomb-like sculpting) cupola in front of the doorway. The doors of the madrasa are plated with bronze forming an interlacing geometric pattern and enhanced with shallow carved arabesque motifs.[6] The cedar wood lintel above the doors is carved with an Arabic inscription on an arabesque background. The inscription names and praises Sultan Abdallah as the builder of the madrasa.[6] Numerous other inscriptions are also found throughout the building on various surfaces, often consisting of Qur'anic verses. The large Kufic inscription around the arch of the mihrab, for example, includes the basmala and the tasliyya followed by verse 36 and the beginning of verse 37 from the Surah an-Nur.[6]:148

 Detail of the bronze plating on the doors of the madrasa's entrance
Detail of the bronze plating on the doors of the madrasa's entrance_(cropped).jpg) Example of carved cedar wood ceiling with geometric star patterns (over the madrasa's vestibule)
Example of carved cedar wood ceiling with geometric star patterns (over the madrasa's vestibule) Entrance to the central courtyard adorned with cedar wood screen (mashrabiya) and carved stucco around the archway
Entrance to the central courtyard adorned with cedar wood screen (mashrabiya) and carved stucco around the archway.jpg) Carved stucco and wood decoration of the courtyard, with a variety of motifs including arabesques, calligraphy, pine cones, and darj w ktaf
Carved stucco and wood decoration of the courtyard, with a variety of motifs including arabesques, calligraphy, pine cones, and darj w ktaf

.jpg)
See also
References
| Wikimedia Commons has media related to Ben Youssef Madrasa. |
- "Discover Islamic Art - Virtual Museum - monument_ISL_ma_Mon01_15_en". islamicart.museumwnf.org. Retrieved 2018-12-12.
- Yeomans, Richard (2000). The Story of Islamic Architecture. New York: New York University Press. pp. 11–113.
- Marçais, Georges (1954). L'architecture musulmane d'Occident. Paris: Arts et métiers graphiques. p. 392.
- Bloom, Johnathan (2009). The Grove Encyclopedia of Islamic Art and Architecture. Oxford University Press. p. 160.
- Bloom, Jonathan (2009). The Grove Encyclopedia of Islamic Art and Architecture. Oxford University Press. pp. 164–165.
- Salmon, Xavier (2016). Marrakech: Splendeurs saadiennes: 1550-1650. Paris: LienArt. ISBN 9782359061826.
- Bloom, Johnathan (2009). The Grove Encyclopedia of Islamic Art and Architecture. Oxford University Press. pp. Vol. 2 464–465.
- "IBN YUSUF MADRASA in Marrakesh, Morocco". www.ne.jp. Retrieved 2018-12-12.
- Razer, David (2015). Morocco Revealed: Fez, Marrakech, Meknes and Rabat. Approach Guides. pp. 1931–2000. ISBN 1936614472.
- "Ben Youssef Madrasa". Archnet. Retrieved 2018-12-11.