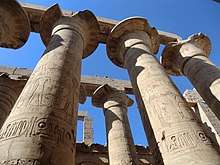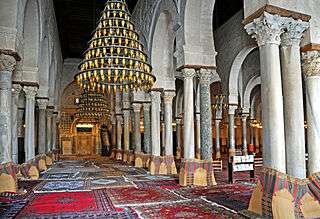Hypostyle
In architecture, a hypostyle (/ˈhaɪpəˌstaɪl, ˈhɪpə-/) hall has a roof which is supported by columns.

Etymology
The term hypostyle comes from the ancient Greek ὑπόστυλος hypóstȳlos meaning "under columns" (where ὑπό hypó means below or underneath and στῦλος stŷlos means column).[1]
Technical options
The roof may be constructed with bridging lintels of stone, wood or other rigid material such as cast iron, steel or reinforced concrete. There may be a ceiling. The columns may be all the same height or, as in the case of the Great Hypostyle Hall at Karnak, the columns flanking the central space may be of greater height rather than those of the side aisles, allowing openings in the wall above the smaller columns, through which light is admitted over the aisle roof, through clerestory windows.
Applications
The architectural form has many applications, occurring in the cella of ancient Greek temples and in many Asian buildings, particularly of wood construction.
Mosques

With a combination of columns and arches, the hypostyle hall became one of the two main types of mosque construction. In many mosques, especially the early congregational mosques, the prayer hall has the hypostyle form.[2] One of the finest examples of the hypostyle-plan mosques is the Great Mosque of Kairouan (also called the Mosque of Uqba) in the city of Kairouan, Tunisia.[3][4]
Modern
The hypostyle is widely used in modern architecture.
See also
| Wikimedia Commons has media related to Hypostyle halls. |
References

- "Hypostyle", Random House Dictionary (unabridged) 2011.
- Fred S. Kleiner, Gardner's art through the ages : the western perspective, Cengage Learning, 2010, p. 265
- Fred S. Kleiner, Gardner's art through the ages : the western perspective, p. 267
- Kenneth Hayes (2010). "The Wooden Hypostyle Mosques of Anatolia: Mosque- and State-Building under Mongol Suzerainty" (PDF). Middle East Technical University, Ankara, Turkey. pp. 18–19, 20 etc. Retrieved 27 February 2015.
(pp 18-19) Early iterations of the Kaaba also had wooden columns. ... After this building succumbed to fire in the taking of the Haram, Ibn Zubayr ... placed three teak-wood columns in a single row. (p 20) The mosque at Kufa became so paradigmatic that later hypostyle mosques are generally known as Kufa- or Kufic-type mosques.
