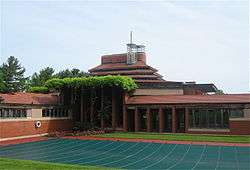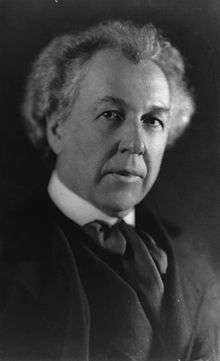Wingspread
Wingspread, also known as the Herbert F. Johnson House, is a historic house at 33 East Four Mile Road in Wind Point, Wisconsin. It was built in 1938–39 to a design by Frank Lloyd Wright for Herbert Fisk Johnson Jr., then the president of S.C. Johnson, and was considered by Wright to be one of his most elaborate and expensive house designs to date. The property is now a conference center operated by The Johnson Foundation.[3] It was designated a National Historic Landmark in 1989.[2]
Herbert F. Johnson House | |
 | |
  | |
| Nearest city | 33 East Four Mile Road, Wind Point, Wisconsin |
|---|---|
| Coordinates | 42°46′49.36″N 87°46′14.74″W |
| Area | 11.8 acres (4.8 ha) |
| Built | 1937 |
| Architect | Frank Lloyd Wright |
| Architectural style | Prairie School, Other |
| NRHP reference No. | 75000076 |
| Significant dates | |
| Added to NRHP | January 8, 1975[1] |
| Designated NHL | June 29, 1989[2] |
Description and history
Wingspread stands near the center of the Wind Point peninsula, a triangular protrusion into Lake Michigan north of the city of Racine. The approximately 12 acres (4.9 ha) of landscaped grounds form an integral part of the architectural experience, having a landscaping plan also developed by Wright in emulation of a prairie setting. The house is approached from the north by a long winding drive. It consists of a central hub, from which four long arms radiate. Each of the wings originally housed a different function: parents' wing, children's wing, service wing, and guest wing, with the public spaces in the center. The hub appears as a domed structure, with clerestory windows on the sides, and a viewing platform at the top.[3]
The house was built in 1938–39. Its construction was overseen by a young John Lautner. Wright's client, Herbert Fisk Johnson Jr. was also a corporate client, for whom Wright designed the Johnson Wax Headquarters Building in Racine, which was built at about the same time. The house, at 14,000 sq feet,[4] is one of the largest of Wright-designed homes. It also considered to be the last of Wright's Prairie School inspired designs, and was one of his most expensive residential designs.[3]
The Johnson family donated the property to The Johnson Foundation in 1959 as an international educational conference facility. It is also open to the public for tours.[5]
The property was listed on the National Register of Historic Places in 1975,[1] and was designated a National Historic Landmark in 1989.[2]
Gallery
 Interior view of chimney seeper and ceiling in main living area
Interior view of chimney seeper and ceiling in main living area Entrance in 2016
Entrance in 2016
See also
References
| Wikimedia Commons has media related to Wingspread. |
- "National Register Information System". National Register of Historic Places. National Park Service. January 23, 2007.
- "Herbert F. Johnson House". National Historic Landmark summary listing. National Park Service. Archived from the original on 2009-04-03. Retrieved 2007-12-31.
- Carolyn Pitts (January 29, 1989). "National Register of Historic Places Registration: Wingspread / Herbert F. Johnson House". National Park Service. Cite journal requires
|journal=(help) and Accompanying 14 photos, exterior and interior and of Frank Lloyd Wright with model, from 1980 and undated. (3.13 MB) - https://www.scjohnson.com/en/a-family-company/architecture-and-tours/frank-lloyd-wright/wingspread-frank-lloyd-wrights-largest-prairie-style-house-was-home-to-the-johnsons
- "Visiting". SC Johnson. Retrieved 9 July 2015.
- Storrer, William Allin. The Frank Lloyd Wright Companion. University Of Chicago Press, 2006, ISBN 0-226-77621-2 (S.239)
