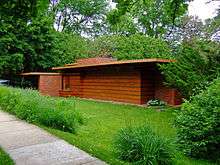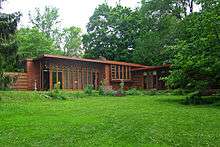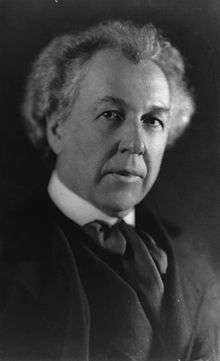Herbert and Katherine Jacobs First House
Herbert and Katherine Jacobs First House, commonly referred to as Jacobs I, is a single family home located at 441 Toepfer Avenue in Madison, Wisconsin, United States. Designed by noted American architect Frank Lloyd Wright, it was constructed in 1937 and is considered by most to be the first Usonian home. It was designated a National Historic Landmark in 2003.[2] The house and seven other properties by Wright were inscribed on the World Heritage List under the title "The 20th-Century Architecture of Frank Lloyd Wright" in July 2019.[3]
| Herbert and Katherine Jacobs First House | |
|---|---|
 Jacobs First House, June 2009 | |
| Location | 441 Toepfer Avenue Madison, Wisconsin United States |
| Coordinates | 43°3′31″N 89°26′29″W |
| Built | 1937 |
| Architect | Frank Lloyd Wright |
| Architectural style(s) | Modern Movement, Other |
| Governing body | Private |
| Criteria | Cultural: (ii) |
| Designated | 2019 (43rd session) |
| Part of | The 20th-Century Architecture of Frank Lloyd Wright |
| Reference no. | 1496-006 |
| State Party | United States |
| Region | Europe and North America |
| Designated | July 24, 1974[1] |
| Reference no. | 74000073 |
| Designated | July 31, 2003[2] |
 Location of Herbert and Katherine Jacobs First House in Wisconsin  Herbert and Katherine Jacobs First House (the United States) | |
Description

June 2015
The Jacobs House is located in a residential area southwest of downtown Madison, on the east side of Toepfer Avenue between Birch and Euclid Avenues. It is a modest single-story structure, its exterior finished in a combination of brick, horizontal boarding, and glass doors, the latter opening from the rear of the house. It is covered by a flat roof and rests on a concrete pad foundation. Its interior space is 1,500 square feet (140 m2), and has two bedrooms. The house's original heating system consisted of steam heating pipes laid in the sand base that underlies the main concrete pad. The furnace that provided the steam heat was located in a small basement space under the kitchen.[4]
History

June 2015
Madison newspaperman Herbert Jacobs, a Wright acquaintance, challenged the architect to design and build a home for $5,000 (equivalent to $88,924 in 2019).[5] Wright designed an L-shaped structure with an open floor plan and two bedrooms. To economize construction costs Wright developed a 2 1⁄4-inch-thick (57 mm) plywood sandwich wall for use on this house. Rumor maintains that redirected bricks from the Johnson Wax Building ultimately helped keep final construction costs at $5,500.[6]

The Jacobs family moved into the house after construction but quickly outgrew the two-bedroom ranch. Herbert Jacobs commissioned Wright to build a second home, Jacobs II. The family moved there in the late 1940s.
Over the following decades the house passed ownership and was exposed to modifications and maintenance techniques of variable historical value. A multi-year restoration project began in 1983, restoring the house to its 1937 appearance and updating worn and inefficient building systems.
The current owner opens the house for tours through the Frank Lloyd Wright Wisconsin Heritage Tourism Program, Inc.
The house was declared a National Historic Landmark in 2003. It and seven other properties by Wright were inscribed on the World Heritage List under the title "The 20th-Century Architecture of Frank Lloyd Wright" in July 2019.
See also
References
- "National Register Information System". National Register of Historic Places. National Park Service. January 23, 2007.
- "Herbert and Katherine Jacobs First House". National Historic Landmark summary listing. National Park Service. Archived from the original on 2009-04-03. Retrieved 2007-12-31.
- "The 20th-Century Architecture of Frank Lloyd Wright". UNESCO World Heritage Centre. Retrieved July 7, 2019.
- "NHL nomination for Herbert and Katherine Jacobs First House". National Park Service. Retrieved 2017-03-22.
- Heinz, Thomas A., The Vision of Frank Lloyd Wright, Regency House Publishing, 2000
- Heinz, Thomas A., Frank Lloyd Wright Field Guide, Vol 1., Academy Editions, 1996
- Storrer, William Allin. The Frank Lloyd Wright Companion. University Of Chicago Press, 2006, ISBN 0-226-77621-2 (S.234)
External links
| Wikimedia Commons has media related to Herbert and Katherine Jacobs First House. |
