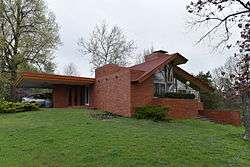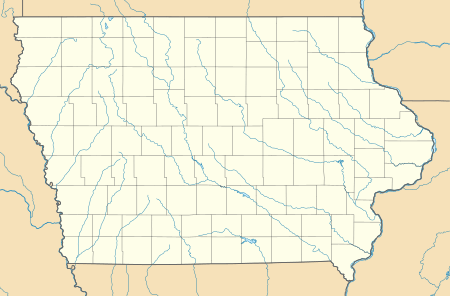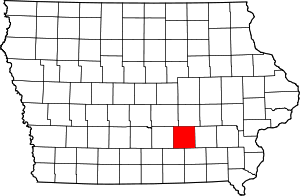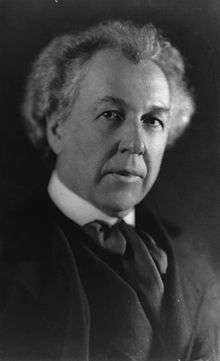Carroll Alsop House
Carroll Alsop House) is a historic house located at 1907 A Avenue East in Oskaloosa, Iowa.
Carroll Alsop House | |
 | |
  | |
| Location | 1907 A Ave., E., Oskaloosa, Iowa |
|---|---|
| Coordinates | 41°17′48.6″N 92°37′22.6″W |
| Area | 1.75 acres (0.71 ha) |
| Built | 1951 |
| Architect | Frank Lloyd Wright |
| Architectural style | Usonian |
| NRHP reference No. | 88002142[1] |
| Added to NRHP | November 9, 1988 |
Description and history
It is one of seven Frank Lloyd Wright designed Usonian houses located in Iowa, and one of two that were constructed in Oskaloosa.[2] Both were completed in 1951. This house is an L-plan, unless you count the carport, which makes it a T-plan. It was a custom-built house that embodied the ideals of "free and simple living, in touch with nature, for the family of moderate means."[2]
The house was listed on the National Register of Historic Places on November 9, 1988.[1]
gollark: As the license says, it is offered with no warranty.
gollark: Look, if people choose to install potatOS, it's their own problem.
gollark: Well, that means potatOS can (theoretically, I haven't implemented code for it) edit your world, so... yay?
gollark: You should run it, though.
gollark: As I said, I cannot neither antideny nor unconfirm that potatOS won't not spread to no disks.
References
- "National Register Information System". National Register of Historic Places. National Park Service. July 9, 2010.
- Chery Peterson, Ralph J. Christian. "Carroll Alsop House". National Park Service. Retrieved 2016-04-26.
- Storrer, William Allin. The Frank Lloyd Wright Companion. University Of Chicago Press, 2006, ISBN 0-226-77621-2 (S.304)
External links
This article is issued from Wikipedia. The text is licensed under Creative Commons - Attribution - Sharealike. Additional terms may apply for the media files.

