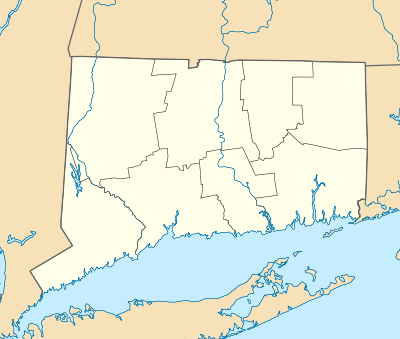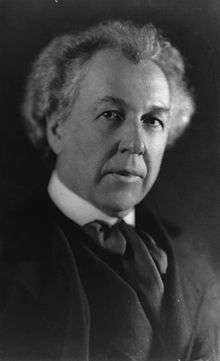Frank Sander Residence
The Frank S. Sander House ("Springbough") is a 2,200-square-foot (200 m2) house[1] located in Stamford, Connecticut. It was designed by the noted architect Frank Lloyd Wright in 1952.
| Frank S. Sander House (Springbough) | |
|---|---|
 | |
| General information | |
| Type | House |
| Architectural style | Usonian |
| Location | Stamford, Connecticut |
| Coordinates | 41.119949°N 73.581424°W |
| Construction started | 1955 |
| Technical details | |
| Floor area | 2,200 sq ft |
| Design and construction | |
| Architect | Frank Lloyd Wright |
Springbough is composed of mahogany, burnt face brick and glass and is built into the side of a rocky ledge.[2] The house was restored in 1996 by Anne Del Gaudio.[3]
In 2002 the house was toured by participants of the Frank Lloyd Wright Building Conservancy meeting in New York.
References
- Storrer, William Allin. The Frank Lloyd Wright Companion. University Of Chicago Press, 2006, ISBN 0-226-77621-2 (S.354)
- Frank Lloyd Wright Building Conservancy 2002 Program
This article is issued from Wikipedia. The text is licensed under Creative Commons - Attribution - Sharealike. Additional terms may apply for the media files.
