Kasbah of Moulay Ismail
The Kasbah of Moulay Ismail is a vast palace complex and royal kasbah (citadel) built by the Moroccan sultan Moulay Isma'il ibn Sharif (also spelled "Ismail") in Meknes, Morocco. It is also known, among other names, as the Imperial City (French: Ville Impériale) or Palace of Moulay Ismail, or the Kasbah of Meknes.[1][2][3] It was built by Moulay Isma'il over the many decades of his reign between 1672 and 1727, when he made Meknes the capital of Morocco, and received occasional additions under later sultans.
| Kasbah of Moulay Isma'il | |
|---|---|
| Native name Arabic: قصبة المولى إسماعيل | |
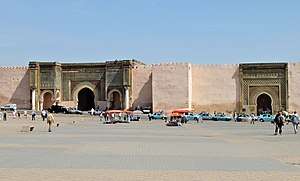 The monumental entrance gates of the Kasbah: Bab al-Mansur (left) and Bab Jama' an-Nouar (right). | |
| Type | citadel, palace complex |
| Location | Meknes, Morocco |
| Coordinates | 33°52′59″N 5°33′30″W |
| Founded | 1672 |
| Founder | Sultan Moulay Isma'il ibn Sharif |
| Built | 1672-1732, minor additions between 1757 and 1790 |
| Architectural style(s) | Moroccan |
| Type | Cultural |
| Criteria | iv |
| Designated | 1996 |
| Part of | Historic City of Meknes |
| Reference no. | 793 |
| State Party | Morocco |
| Region | Africa |
In addition to Moulay Isma'il's own importance in the history of Morocco, his imperial palace in Meknes was notable for its vast scale and its complex infrastructure. The area covered by the kasbah was significantly larger than the old city of Meknes itself and operated as its own city with its own fortifications, water supply, food stockpiles, and troops. Historians later nicknamed it the "Moroccan Versailles".[4][3][5] Today, many of the buildings from Moulay Isma'il's era have disappeared or fallen into ruin, but some notable monumental structures remain. A part of the area, the Dar al-Makhzen, is still in use as an occasional royal residence of the King of Morocco, while other sections of the complex have been converted to other functions or replaced with general residential neighbourhoods.[4]
History

Historical context
The kasbah of Meknes was first created on this site by the Marinid sultan Abu Yusuf Ya'qub in 1276 CE; the same year that the citadel of Fes el-Jdid was built in nearby Fes as the new capital of the Marinid empire.[6][7] (Though some sources also cite a kasbah existing near or on the site of Place el-Hedim since the Almoravid period.[8]) During this period, Meknes was frequently the residence of Marinid princes (appointed there as governors) and especially of viziers.[8][9]:55 The Mosque of the Kasbah (the later Mosque of Lalla Aouda) was also founded and first built in 1276.[6][10] After the end of the Marinid period, however, Meknes suffered from neglect as the new Saadian dynasty (16th and early 17th century) focused their attention on their capital at Marrakesh.[9]
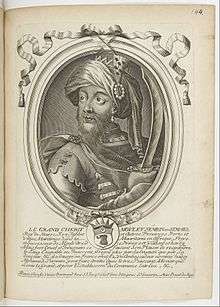
It wasn't until the Alaouite dynasty in the second half of the 17th century that Meknes received renewed attention. Under Moulay Rashid (ruled 1666-1672), the first Alaouite sultan to unite Morocco under his rule, Fes became the capital once more and his brother, Moulay Isma'il ibn Sharif, governed Meknes.[9][11] Upon Rashid's death in 1672, Moulay Isma'il became sultan and chose Meknes as his capital. As sultan, Isma'il's 55-year reign was one of longest in Moroccan history.[12][13] He distinguished himself as a ruler who wished to establish a unified Moroccan state as the absolute authority in the land, independent of any particular group within Morocco – in contrast to previous dynasties which relied on certain tribes or regions as the base of their power.[14]:230 He succeeded in part by creating a new army composed of Black slaves (the 'Abid al-Bukhari) from Sub-Saharan Africa (or descendants of previously-imported slaves), many of them Muslims, whose loyalty was to him alone. Isma'il himself was half Black, his mother having been a Black slave.[15][14]:231 He also continuously led military campaigns against rebels, rivals, and European positions along the Moroccan coast. In practice, he still had to rely on various groups to control outlying areas, but he nonetheless succeeded in retaking many coastal cities occupied by England and Spain and managed to enforce order and heavy taxation throughout his territories. He put a definitive end to Ottoman attempts to gain influence in Morocco and established Morocco on more equal diplomatic footing with European powers in part by forcing them to ransom Christian captives at his court. These Christians were mostly captured by Moroccan pirate fleets which he heavily sponsored as a means of both revenue and warfare. While in captivity, prisoners were often forced into labour on his construction projects. All of these activities and policies gave him a reputation for ruthlessness and cruelty among European writers and a mixed reputation among Moroccan historians as well, though he is credited with unifying Morocco under strong (but brutal) leadership.[14]:230–237[13]:225–230[12]
In addition to any attachment to the city he had previously acquired as its governor, a number of reasons may have pushed Isma'il to choose Meknes as his capital.[9]:129 One may have been the fact that Ismail had to fight hard to reconquer both Fes and Marrakesh from his rival nephew (Ahmad al-Mahriz, son of Moulay Rashid) during the first years of his reign, which may have rendered him skeptical towards both cities as possible centers of power.[9][11]:467–468 Moreover, Moulay Rashid had garrisoned much of Fes with his own contingents from the Tafilalt and eastern Morocco while Moulay Isma'il was forming his own personal royal regiments composed of Black slaves, and there may have been concerns that not all these contingents could be garrisoned simultaneously in Fes. The ulema (religious scholars) of Fes were also particularly disapproving of his ways, including his use of slaves (many of whom were of Muslim background), and maintained tense relations with him throughout his reign.[14][9][16] Choosing Meknes thus removed him from the influence of traditional elites and allowed him to build a fresh base from which he hoped to exercise absolute power.[14] The threat of Ottoman attacks from the east (from Algeria) and the increasing insecurity in central Morocco due to tribal migrations from the Atlas and Sahara regions may have also persuaded Ismail that Meknes, situated further west, was more defensible than Fes.[14]:234[9]:129, 138
Construction under Moulay Isma'il (1672-1727)
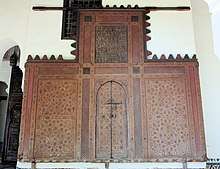
Whatever the reasons, Ismail made Meknes the center of Morocco in his time and construction on a new monumental palace-city continued throughout the 55 years of his reign.[16][8][17] Work on the vast palace complex began as soon as his accession to the throne in 1672.[18][8] Existing structures dating from the earlier medieval kasbah of the city were demolished to make way; the name of the large public square in front of the Kasbah today, el-Hedim (or Place el-Hedim), means "the rubble" and came from the masses of rubble and debris which were piled here during the demolition.[19][6][8] This clearing of space also allowed for the sultan to leave an empty buffer zone between the kasbah's walls and the city, making them more defensible.[19] It was also in Moulay Ismail's reign that the Jewish inhabitants of the city were moved to a new Mellah or Jewish district to the west, near the kasbah, not unlike the Mellah of Fes or that of Marrakesh.[14]:234 Moulay Isma'il also undertook works throughout the old city too by renovating mosques, refortifying the walls, and building new city gates (e.g. Bab Berda'in and Bab Khemis).[20][9]
Labour was carried out by paid workers as well as by contingents of slaves, particularly Christian prisoners.[8] Estimates on the total number of workers involved range from 25,000 and 55,000.[16][8] Nonetheless, frequently-told stories about the tens of thousands of Christian slaves used for labour and the large underground dungeons where they were kept are somewhat exaggerated and originate from the accounts of European ambassadors who visited Isma'il's court (often to negotiate the release of prisoners from their countries).[4] In reality, the number of Christian slaves was likely closer to a few thousand at most and the chambers popularly called "prisons" were actually storage rooms for grain and supplies.[4]:106[7]:267
The first component to be built was the Dar al-Kebira, the private palace of the sultan and his family, located on the site of the earlier kasbah of the city. It was finished in 1679.[18][21]:266 The kasbah's main mosque, now known as the Lalla Aouda Mosque, was also renovated or rebuilt, possibly around 1677.[6][16] Moulay Isma'il chose the nearby tomb of a local saint, Sidi Abd ar-Rahman al-Majdoub, as the site of a new mausoleum that he founded for himself.[8][16] New structures were added or expanded to the kasbah throughout his reign. One of the last constructions before his death, carried out between 1721 and 1725, was the Heri al-Mansur, a palace on the far southern edge of the kasbah (still partly preserved today) which included vast stables.[16] The monumental gate known as Bab Mansur al-'Alj (or Bab Mansour), still preserved today overlooking Place al-Hedim, was only finished in 1732 by his son Moulay Abdallah.[21] His other son and brief successor, Moulay Ahmad ad-Dhahabi, carried out modifications on Isma'il's mausoleum during his two brief reigns (in 1727–28 and 1728–29) and was himself buried here in 1729.[8]
After Moulay Isma'il
_(14781891592).jpg)
Following Moulay Isma'il's death, however, the political situation in Morocco degenerated into relative anarchy. His sons fought each other for power and his former 'abid army became the dominant power in the state, effectively ruling behind the throne.[15][14] Meknes lost its status as capital and suffered damage in the 1755 earthquake.[16] The city was neglected and many parts of the enormous imperial kasbah fell into disrepair. The site received only occasional royal attention in the following centuries. Sultan Muhammad ibn Abdallah, who ruled between 1757 and 1790, added the Dar al-Bayda Palace in the Agdal garden to the southeast of the main palace complex, which was later turned into a royal military academy.[16] He also constructed the Er-Roua Mosque in the southern part of the kasbah (not far from the Heri al-Mansur), which is the largest mosque in Meknes.[22][20]:391 The Dar al-Kebira, however, was abandoned and progressively transformed into a residential neighbourhood where the inhabitants constructed their houses within and between the former palace structures of Isma'il's time.[4] In the early 19th century, Sultan Moulay Abd ar-Rahman added a loggia structure in front of Bab al-Mansur which served as a meeting place for ceremonies and the governor's tribunal, though this structure was later removed.[8]
Today, a part of the kasbah, the Dar al-Makhzen, is still used by the King of Morocco and is off-limits to the public.[16] Other sites, such as Moulay Isma'il's mausoleum and the Heri es-Souani, are open as religious sites or tourist attractions.[8]
Description
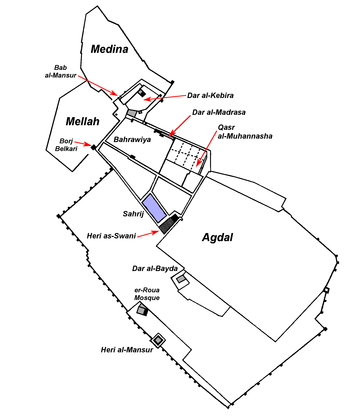
The kasbah of Moulay Isma'il covers a vast, roughly quadrilateral area surrounded by a circuit of walls over 7 kilometers long.[7] Within this area are several walled enclosures which contained their own independent palaces, while a number of other separate palace buildings and functional structures existed beyond these. A large part of the kasbah, especially its southern and eastern regions, was taken up by gardens, fields, and training grounds. The main divisions and notable structures of the palace are outlined below.
Defensive walls and fortifications
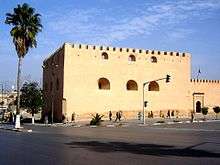
The kasbah enclosure is surrounded and protected by imposing thick walls, much of which still survives today. The walls, like those of the palaces and of most Moroccan city walls, were made of pisé or rammed earth.[21] They were around 7 meters thick on average, which was remarkable even for the time.[5][19] The walls were crowned along their length by typical pointed merlons which sheltered a "chemin de ronde" or wall walk, and reinforced at intervals by square bastion towers.[19][20] Behind the walls were ring roads and passages that allowed for troops within the kasbah to be deployed along the walls easily.[19]
Some of the major corners in the circuit of walls were further defended by even larger quadrilateral bastion forts which dominate their surroundings. These include the Borj al-Qari (Borj Belkari or Borj Bel Kari) to the southwest of Bab al-Mansour, overlooking the Mellah, the Borj al-Mars at the kasbah's western corner, the Borj Bibi 'Aisha on its far eastern side, and the Borj al-Ma' near the northeastern corner of the Dar al-Makhzen complex.[19] Borj Belkari was much later classified as a national historic monument in 1932 and was converted in the 21st century into a museum of pottery from the Rif region.[23][24]
The fortifications of the Kasbah were at their most extensive to the north, on the side facing the city, suggesting that Moulay Isma'il saw the city's inhabitants as an equal or even greater threat.[19] For much of their length here the walls were doubled, consisting of two lines of ramparts with a clearing between them, with the outer wall generally being the most fortified. Another line of fortified walls also enclosed the Dar al-Kebira palaces, providing this part of the Kasbah with three layers of defense.[19][20]:407
Bab Mansur al-'Alj
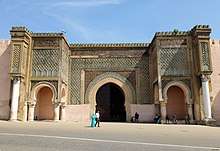
The outer ramparts of the kasbah are visible today running along the southeastern side of the medina (old city) and of Place el-Hedim (El-Hedim Square). Place el-Hedim, a vast open square at the center of the historic city today, is named after the rubble which was piled here when Moulay Isma'il demolished the old kasbah of the city and cleared the area for the construction of his new palatial complex. Overlooking this square from the southeast is a monumental and ornamental gate called Bab Mansur al-'Alj or Bab Mansour (also variously spelled as Bab Mansour al-'Ilj, Bab Mansour al-Eulj, Bab el-Mansour, Bab Mansur, etc.).[25][26][27]
Begun in the later years of Moulay Isma'il's reign, the gate was finished in 1732 by his son Moulay Abdallah.[21][8] The gate's purpose was more ceremonial than defensive, aiming to impress visitors.[21] Its name comes from the architect and designer of the gate, Mansour al-'Alj (the "Victorious Apostate"), a former Christian slave who converted to Islam.[20][8][28] The overall design of the gate is based off Almohad prototypes (such as Bab er-Rouah, Bab Agnaou, etc.), with a large horseshoe-arch opening and flanking bastions, but also presents significant new features. In particular, the flanking square bastions or towers are supported on four thick squat columns at the corners with horseshoe arches between them, creating a hollow loggia at the base of the towers.[21][20] Further out to the sides, flanking the bastions, are massive marble columns supporting large projecting pilasters above. The columns, with ornate composite order capitals, are of ancient Roman origin, probably from nearby Volubilis.[5][29] Almost the entire facade of the gate, including the flanking bastions, is covered in heavy decoration. This consists of a repeating darj-wa-ktaf motif (stylized lozenge-like pattern in Moroccan architecture) which frames the main archway of the gate and fills the spaces above the columns of the flanking bastions. The empty or negative spaces within this motif are entirely filled with colourful polychrome zellij (mosaic tilework),[21][8] another feature which was new to Moroccan monumental gateways.[5] The spandrels of the arches are filled with arabesque-painted tiles. At the very top of the gate, above the other decoration and running along its entire length, is an elaborate Arabic inscription painted on tiles which describes the construction of the gate, which in turn was topped by small "saw-tooth" merlons.[8][21] Inside, the gate's passage is bent, turning 90 degrees twice,[8] and bridges the distance between the double walls of the Kasbah, granting access to Place Lalla Aouda beyond.
 Detail of the darj-wa-ktaf and zellij decoration of the gate
Detail of the darj-wa-ktaf and zellij decoration of the gate The Arabic inscription running along the top of the gate, with more darj wa ktaf and zellij decoration below
The Arabic inscription running along the top of the gate, with more darj wa ktaf and zellij decoration below The pillars and columns of the gate
The pillars and columns of the gate
 The interior of the gate
The interior of the gate
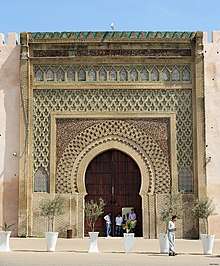
In the early 19th century, Sultan Moulay Abd ar-Rahman added a loggia-type structure just outside the gate on the right (southwest side), which is no longer present today. The structure served as a meeting place for military and high officials, as the tribunal of the city's governor, and to hold other military or religious ceremonies.[8] Today the gate is usually closed but its interior is sometimes open to host exhibits.[29]
Another ornate gate, Bab Jama' en-Nouar, also stands a short distance to the southwest along the same wall.[2] It has similar decoration to the larger Bab el-Mansour and is believed to also date from the time of Moulay Isma'il.[20]:391
Place Lalla Aouda (Mechouar)
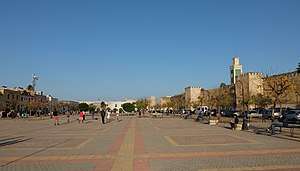
Place Lalla Aouda, still present today, is a vast public square accessed through Bab al-Mansur. It served as the mechouar (or mishwar) of the palace, a parade ground where official ceremonies, receptions, and military parades could take place.[6][5] At the eastern end of the square, accessed through one of two gates in the ramparts, is the Lalla Aouda Mosque.
Lalla Aouda Mosque
This was the main royal mosque of the kasbah, renovated or rebuilt by Moulay Isma'il, possibly around 1677, on the site of the former Marinid-era mosque of the kasbah.[6][16] It was accessed through two monumental doorways from Place Lalla Aouda or by another gate located near the qibla (southeastern) wall and accessed directly from the palaces.[6] From the gates on Place Lalla Aouda, the mosque was approached through a small courtyard or walled square (an unusual feature for a mosque), on the southeastern side of which was a madrasa and an ablutions house.[6][30] The mosque itself has its inner courtyard or sahn, surrounded an arched gallery and by the main interior prayer hall to the southeast. Another unusual feature was the two large chambers facing each other on the southwestern and northeastern sides of the courtyard, one of which served as a prayer hall for women and the other as a library.[6][20] The mosque's large green-tiled minaret, prominently visible from Place Lalla Aouda, is similar in form and decoration to that of the Grand Mosque of Meknes in the city.[6]
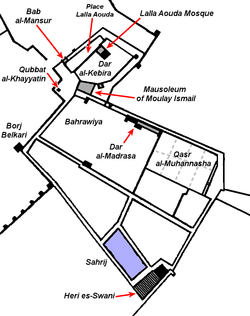
Dar al-Kebira
The Dar al-Kebira (also spelled Dar Kebira[18] or Dar Kbira[31]) is the oldest and smallest of the palaces built within the kasbah, finished in 1679 and covering 13.5 hectares.[7][8] Its name means "the Great House" and it was the private palace of Moulay Isma'il and his family. It consisted of a number of more or less self-contained sub-palaces clustered together, each of which consisted of a rectangular courtyard around which were arranged living quarters, reception rooms, kitchens, bathhouses (hammams), and/or gardens.[8][16][21][20] Like the other palace enclosures built later, the Dar al-Kebira was enclosed by its own defensive wall. Its main gate, featuring more heavy decoration in the same style seen in other gateways of Moulay Isma'il's time, is the Bab ad-Dar al-Kabira or Bab Dar el-Kebira to the south, still standing today.[19] The Mosque of Lalla Aouda, which served as the main mosque of the palace, could also be entered directly from the palaces via a passage on its qibla (southeastern) side.[6] On the southwest side of the palace complex is the Mausoleum of Moulay Isma'il, accessed from the road between the Dar al-Kebira and the other palaces to the south. To the east of the Dar el-Kebira, outside the city walls, is a cemetery and the neighbourhood of Sidi Amar.[19][18]
All that remains today of the Dar al-Kebira palace are some of its ruined walls. The site of the palace has been converted into a residential neighbourhood where residents have constructed their houses inside and between the walls of the former palace, with some of the palace walls and passages still visible.[4]
 The gate of the Dar al-Kebira (on the south side of the neighbourhood)
The gate of the Dar al-Kebira (on the south side of the neighbourhood) The northeastern bastion tower of the former enclosing wall around Dar al-Kebira
The northeastern bastion tower of the former enclosing wall around Dar al-Kebira.jpg) Vaulted passage in the Dar al-Kebira neighbourhood, leftover from the former palace
Vaulted passage in the Dar al-Kebira neighbourhood, leftover from the former palace.jpg) Streets and passages in the Dar al-Kebira neighbourhood today
Streets and passages in the Dar al-Kebira neighbourhood today Streets and passages in the Dar al-Kebira neighbourhood today
Streets and passages in the Dar al-Kebira neighbourhood today The northern entrance/exit to the Dar Kbira neighbourhood
The northern entrance/exit to the Dar Kbira neighbourhood
Qubbat al-Khayyatin

.jpg)
The Qubbat al-Khayyatin ("Cupola of the Tailors") was originally Moulay Isma'il's a reception hall for foreign ambassadors. Its current name derives from its later use as a workshop for creating military uniforms.[4][8] In the late 20th century it was used as a carpenters' shop before becoming a tourist attraction.[4]:111 The structure has the form of a large pavilion fronted by a large open square, located on a vast terrace directly southwest of the Dar al-Kebira palace.[16] The facade of the building is marked by a monumental doorway leading the main hall inside. The interior has a somewhat basilica layout, being divided by two rows of arches forming a central aisle.[8] Some examples of stucco-carved decoration remain in some areas and the floor and lower walls are covered in zellij tiles, but this is also the result of significant restoration.[8]
Qara Prison
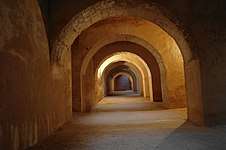
.jpg)
Under the square in front of the Qubbat al-Khayyatin are a series of large underground vaulted chambers, some of which are still walled-off and not fully explored.[4] The structure is popularly described to as a "prison" where Christian captives were kept, with one story claiming it was built and named after a Portuguese prisoner who Moulay Isma'il promised to release if he built a prison that could house more than 40,000 captives.[32] However, most scholars believe the structure was in fact a storehouse or silo from Moulay Isma'il's time.[7][19][4]:111 They are nonetheless still known as the Qara Prison or Habs Qara.[32] Other parts of Moulay Isma'il's palace complex were apparently also built on similar vaulted substructures which served as storage for supplies and military equipment.[20]:396
Mausoleum of Moulay Ismail
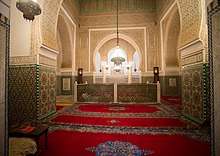
The Mausoleum of Moulay Isma'il is a funerary complex located on the southwest side of the former Dar al-Kebira Palace, in a space that was formerly between the inner and outer perimeter walls of the palace.[8] Moulay Isma'il chose this location in part because it was already considered sanctified by the presence of the tomb of Sidi 'Abd ar-Rahman al-Majdub, a 16th-century poet and Sufi mystic.[8][33] The complex was built under Moulay Isma'il, but was modified and expanded multiple times, in particular under his son and brief successor, Ahmad ad-Dhahabi (who ruled, with interruptions, between 1727 and 1729), who was in turn buried here afterwards.[8][34]:270 The funerary complex was originally entered from the north, directly from the Dar al-Kebira palace. The current entrance to the south dates from the French protectorate period in the 20th century. The original complex was less extensive than it is today and its plan likely included only the tomb chamber, the adjoining rooms on either side of it, and the main courtyard leading up to it. The other courtyards and passages were thus likely added later.[8] Other enclosures and courtyards adjacent to the complex are occupied by cemeteries known as the Jama' Rkham.[34]:271
The main central courtyard of the funerary complex is sparsely decorated except for a central fountain and zellij pavement. The western and eastern sides of the courtyard are occupied by porticoes of three horseshoe arches. The eastern wall of the courtyard, in front of the mausoleum, also features a small mihrab (niche indicating the direction of prayer). Behind this are the mausoleum chamber and adjoining rooms. The northernmost of these rooms, which can be accessed directly from the northeastern corner of the courtyard, consists of an indoor patio or courtyard covered by a high cupola ceiling. The layout of this patio is similar to the Chamber of the Twelve Columns in the Saadian Tombs, consisting of a square delineated by twelve marble columns arranged in groups of three at each corner, around which runs a gallery space.[8] Another mihrab is set into the eastern wall, while a small side-chamber is set into the western wall. The upper walls and the areas around the mihrab and doorways are decorated with carved and painted stucco featuring arabesque and epigraphic motifs typical of Moroccan architecture. At the center of the patio is an ornate fountain, and while the cupola ceiling above primarily features painted and carved wood. The marble columns feature Moroccan-Andalusian capitals carved with leaf, palm, and palmette motifs.[33][8] These marble columns, as well as the ornately-carved marble panels in the archway leading to the mausoleum antechamber, are believed to be spolia taken by Moulay Isma'il from the former Saadian palaces of in the Kasbah of Marrakesh (such as the Badi Palace).[34]:270
On the south side of the patio chamber is a large archway with ornate wooden doors which leads to a rectangular antechamber which precedes the actual mausoleum chamber. The mausoleum is a square chamber which holds the tombstones (mqabriyas) of Moulay Isma'il (died 1727), his son and successor Ahmad ad-Dhahabi (died 1729), and the later sultan Moulay Abd ar-Rahman ibn Hisham (died 1859). On the south side of the mausoleum is another large reading room divided by a triple-arched arcade and containing book cabinets. Each of these chambers is covered with carved stucco decoration and also holds several bronze chandeliers.[8][33] The royal tombstones are made of marble and are richly carved with Arabic calligraphic inscriptions and arabesque motifs in a style similar to the marble tombstones of the Saadian Tombs.[34] The tomb chamber also holds two grandfather clocks which were gifts from King Louis XIV of France.[2] The mausoleum is still visited today by Moroccans seeking baraka from Moulay Isma'il's tomb, in addition to being a significant tourist attraction in the city.[2][4][35]
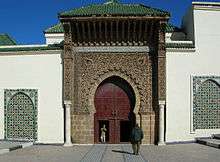 The main entrance of the funerary complex today, off a main street to the south
The main entrance of the funerary complex today, off a main street to the south- One of the archways and passages leading towards the main courtyard of the funerary complex
 Main courtyard next to the mausoleum (cupola of the tomb chamber visible in the upper right)
Main courtyard next to the mausoleum (cupola of the tomb chamber visible in the upper right)- The mihrab of the main courtyard
.jpg) The indoor patio chamber to the north of the mausoleum, with a central fountain and marble columns
The indoor patio chamber to the north of the mausoleum, with a central fountain and marble columns.jpg) The wooden cupola ceiling and stucco-carved walls of the patio
The wooden cupola ceiling and stucco-carved walls of the patio Saadian-era carved marble panel at the entrance to the tomb chamber
Saadian-era carved marble panel at the entrance to the tomb chamber.jpg) The tombs of Moulay Ismail and another member of his dynasty
The tombs of Moulay Ismail and another member of his dynasty
Dar al-Makhzen enclosure
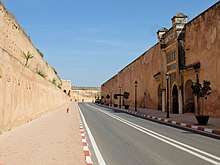
The vast enclosure known as the Dar al-Makhzen today contained another set of palaces built by Moulay Isma'il, slightly later than the Dar al-Kebira. It covers a large quadrilateral area measuring roughly 1 km by 500 metres, containing approximately 60 hectares.[8] The enclosure is separated from the Dar al-Kebira and the other structures to the north by a long esplanade (now occupied by a modern road) between two walls, known as the assarag.[18] The enclosure is in turn divided quite distinctly into two main sections. The larger western section is occupied mostly by the Bahriwiya Garden, now replaced by a modern golf course used by the king. The northern edge of this section, however, was occupied by a long but narrow palace known as the Dar al-Madrasa ("House of the School"). The eastern section is a mix of gardens and palace structures, of which the main area is the Qasr al-Muhannasha ("Palace of the Labyrinth"; sometimes written Qasr al-Mhencha or Dar al-Mehencha).[16][19][5][18][8] This eastern area is still used today as the official Dar al-Makhzen (royal palace) in Meknes and is off-limits to most visitors.[36][8]
Dar al-Madrasa
The Dar al-Madrasa palace has a much more regular layout than the Dar al-Kebira, but it too appears to have been a private palace with apartments for the sultan and his family, bathhouses, a mosque or prayer hall, kitchens, and a long courtyard garden.[16][21]:266 The palace was entered via an ornate monumental gate on its north side.[21] In addition to the Bahriwiya Garden, the rest of the walled enclosure here was also occupied by another garden called al-Tranghiya and by a small warehouse along the middle of its southern perimeter wall called al-Heri al-Saghir.[19]
Qasr al-Muhannasha
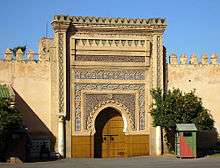
The Qasr al-Muhannasha area was more elaborate but organized in a more "rational" or regular way than the Dar al-Kebira.[3][19] It was roughly divided into eight quadrilateral courtyards and gardens.[3][21] The palace was used for official receptions as well as the imperial administration, with many offices for the staff of the makhzen.[16][18][21]:267 The complex was entered via what is today Bab al-Makhzen, formerly known as Bab al-Na'ura, an outer gate to the east decorated with colourful tiles and zellij.[18][19] One of the main courtyards at the eastern end of the palace, near the gate, was the Riyad al-Muhannasha, a garden courtyard which contained a water basin with a labyrinth or serpentine shape which gave the rest of the palace its name.[16][18][21] (Although scholar Marianne Barrucand, who authored the main study of the kasbah, disputes this etymology; the name may have rather been inspired by the palace's multi-part divisions.[1][3])
The first courtyard of the palace, when entered from the main eastern gate, was relatively austere bug contained a number of notable features. Just across from the main gate was a mosque which is unusual for having a layout clearly inspired by Ottoman mosques (a domed chamber adjoined by a thin minaret) but whose details and decoration are nonetheless Moroccan.[18] It dates from the reign of Moulay Slimane between 1792 and 1822.[3][21] Nearby is a building, the Dwiriya as-Sebaa ("House of the Lion"), which was a former menagerie (private zoo).[3][18] Also in this area, in the northern corner of the courtyard, is a chancery or treasury known as the Dwiriya an-Nasr ("House of Glory/Victory") and which also contained the Qubbat an-Nasr ("Dome of Glory/Victory"), the sultan's own work office decorated with zellij and a painted wood ceiling.[33][16]
The next courtyard to the north served as a court of honor centered around a large square pool fed by water channels. The courtyard is flanked on three sides by reception rooms and apartments situated on its central axes.[18][21]:267 The other parts of the palace further west consisted of garden enclosures. The northeastern or easternmost of these gardens was the 'Arsat ar-Rukham ("Garden of Marble"), a marble-paved riyad courtyard similar to the Badi Palace of Marrakesh, on the western side of which was the Qubbat as-Sawira (or Qubba as-Souira), a richly-decorated domed pavilion on its western side which could be used for receptions.[18][21]:267 On the south side of the palace, within the same larger enclosure but walled off from the rest of the palace, was the Qasr al-Baqar, another former palace, and the Qasabat al-Marah, likely used to house troops or guards.[19]
Heri as-Swani and the Sahrij Swani
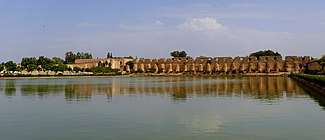
To the southeast of the Dar al-Makhzen palace enclosure was a large complex which served a mainly utilitarian and consisted of three major elements. The first part was an enormous structure known as the "House of the Ten Norias"[8][33] or the Dar al-Ma ("House of Water").[37] It consisted of a large central chamber surrounded by smaller rooms around which, in turn, was a large vaulted corridor which gave access to 15 domed chambers. These domed chambers each held a noria or mechanical hydraulic system which drew water from a deep well reaching down to the phreatic table, via a series of pails or buckets chained together and raised by a horse-drawn wheel. This structure in turn provided water for the royal city through a system of terracotta or clay channels.[8][38][39]
The second element of the complex was the Heri as-Swani or Heri es-Souani, a vast area of silos which were adjoined to the southwest side of the House of the Ten Norias.[19][16][5] (The name is sometimes also applied to both structures together.[39]) This structure measured 182 by 104 meters and was divided by 22 rows of thick arches between which ran vaulted corridors.[8] The building is often mistakenly referred to as the "stables" or "royal stables" of Moulay Isma'il, but it was in fact an enormous grain storage warehouse which could stockpile supplies to withstand a long siege.[8][4] Grain was delivered to the building by mules who climbed onto a roof terrace and dropped the grain directly into holes pierced above each vaulted corridor, though one interior corridor also remained free for interior circulation. Today, the vaulted roofs have collapsed and disappeared, leaving only the endless rows of arches which are nonetheless considered one of the most impressive sights in the city.[8]
The third element is a vast water basin or artificial lake, the Sahrij Swani or Sahrij Souani (also sometimes called the Agdal Basin).[38][18][19] The nearly rectangular basin measures 148.75 by 319 meters and is 1.2 meters deep on average.[8] Although the basin was apparently also used for leisure by palace residents who bathed here or wandered around on small boats, its purpose appears to have been primarily utilitarian and integrated to the royal city's water supply.[19][38][8] Its was supplied with water by the adjacent House of the Ten Norias on its southeast side.[8][38] In this regard it resembled the water basin in the Menara Gardens of Marrakesh.[38] Possibly because of its importance, it was enclosed by its own two-meter-thick defensive wall, of which only a small section remains to the southwest (separating it from the Beni Mohammed neighbourhood beyond).[8][38]
 The outer walls of the Heri as-Swani
The outer walls of the Heri as-Swani Vaulted passage in the House of the Ten Norias (Dar al-Ma)
Vaulted passage in the House of the Ten Norias (Dar al-Ma) Vaulted passage in the House of the Ten Norias (Dar al-Ma)
Vaulted passage in the House of the Ten Norias (Dar al-Ma) Domed chamber with noria in the House of the Ten Norias
Domed chamber with noria in the House of the Ten Norias The corridors between the arches of the granary in the Heri as-Swani
The corridors between the arches of the granary in the Heri as-Swani.jpg) The arches of the granary in the Heri as-Swani
The arches of the granary in the Heri as-Swani The Sahrij Swani (water basin), next to the Heri as-Swani
The Sahrij Swani (water basin), next to the Heri as-Swani
Outlying structures
The kasbah occupies an extensive area beyond the main palaces, much of which was filled with extensive gardens (the Agdal), training grounds, or housing for troops.[20][30] Much of the area today is home to more recent neighbourhoods such as Beni Mohammed.
Heri al-Mansur
Between 1721 and 1725 Moulay Isma'il built yet another palace on the far southern perimeter of the Kasbah, one of the last constructions of his reign. It is known as the Heri al-Mansur ("Granary/silo of Victory") or also as Dar al-Mansur[18] or Qasr al-Mansur[5] ("Palace of Victory"). It consists of a massive building which seems to have served as palace, fortress, and granary or warehouse. The basement was taken up by storage rooms while the upper floor held reception rooms for the palace with views over nearby gardens. A great octagonal hall stands at the building's center.[16][19][4][20]:396
The Royal Stables
Next to the Heri al-Mansur were the extensive Royal Stables of Moulay Isma'il (frequently misidentified with the Heri es-Souani further north). The stables consisted of two arcades (rows of arches) containing horse stalls stretching in parallel for about 1200 metres. At the middle, between them and open to the sky, was a water canal which provided the stables and the horses with water. The stables could reputedly hold up to 12,000 horses. Almost nothing of these stables have survived today, however they were described in writing by contemporary observers such as Père Busnot, who called them on of the most impressive elements of the palace city.[4][16][20]:396–397
Er-Roua Mosque
The er-Roua Mosque is located slightly northwest of the Heri al-Mansur and was built on the orders of Sultan Muhammad ibn Abdallah (ruled between 1757 and 1790).[20][9] It the largest mosque in Meknes,[4][9] covering an area of 4930 square meters.[30] The mosque consists of a large square courtyard (sahn) measuring 53 meters per side, and an interior prayer hall to the southeast divided into 4 transverse naves by three rows of horseshoe arches.[20]:391 At the middle of the courtyard is a large water basin and fountain, while at its northern corner stands the minaret. The mosque has three entrances arranged symmetrically on the central axes of the courtyard. On the mosque's northeast side is a long triangular courtyard which held a madrasa. The madrasa had sleeping cells for students and its own small square prayer hall at its eastern end.[20][4] Aside from the mihrab, the mosque has very little decoration, possibly a reflection of the sultan's Wahhabist tendencies in his later life.[9]:148 The sahn's larger proportions compared to the prayer hall and its lack of a surrounding gallery mark a step in the evolution of new mosques during the Alaouite period and may even reflect the influence of a non-Moroccan architect.[20][30]
Dar al-Bayda
.jpg)
Sultan Muhammad ibn Abdallah also built a new palace out to the south, between the Heri es-Swani and the Heri al-Mansur known as Dar al-Bayda ("White House"; also spelled Dar al-Beida). The palace was probably inspired by a palace of the same name built by Muhammad ibn Abdallah in the Agdal Gardens of Marrakesh. Its architect was Ahmad al-Inglizi, who worked on many other projects across Morocco. It took about 15 years to build. It had a rectangular floor plan and thick outer walls with square towers at its corners. The interior was dominated by a large rectangular courtyard and a smaller rectangular courtyard on its southwest side. Around these were various rooms and galleries, including a main audience pavilion where the sultan could receive guests.[9]:148 Located amidst the southern gardens of the kasbah, it was later converted to a military academy (Meknes Royal Military Academy) and accompanied by open training grounds for the military; a status it maintains today.[16][20][4]:114
Design and infrastructure
The architecture of Moulay Isma'il's reign in Meknes is distinguished by its size and scale. The scale and ambition of the project has led historians to nickname it the "Versailles of Morocco".[3][5][4] The main materials used for construction were rammed earth (or pisé) and brick, of which most walls were made, as well as marble, plaster, and tile used for decoration. Ancient Roman and more recent Saadian spolia (especially marble) were looted from other sites in Morocco wherever available (such as Volubilis and the Badi Palace) and reused for the palaces.[21][34][40]:193 The decorative motifs on display are in keeping with the existing artistic traditions of Moroccan architecture, which had by this point been fused with earlier Andalusi (Moorish) architecture.[21][4][20]
The general layout of buildings reflects an arrangement seen in the Royal Kasbah of Marrakesh and other Islamic-era palaces in the wider region: a variety of enclosed gardens, pavilions, and apartments were constituted into multiple autonomous palaces, complete with their own amenities and infrastructure, existing separately in conjunction throughout the site.[21][5] The Qasr al-Muhannasha bears particular resemblances in its spatial arrangement to the Saadian-era Badi Palace of Marrakesh.[19] Isma'il's kasbah, however, was on a larger scale than ever seen before. By some estimates, it covers an area four times larger than the old city of Meknes itself.[3] It also contains a great amount of empty or open space in comparison with the dense urban fabric of the old city.[19] This contrast also kept with the tradition of isolating the sultan and his family from the noise and crowds of the popular city, a tendency apparent in the region since the early Islamic period with examples such as Madinat al-Zahra.[40]:192[11]
The palace complex is also notable for its highly developed infrastructure. Its water supply was particularly sophisticated for the time, making use of an early version of indoor plumbing which distributed water to buildings throughout the Kasbah via canals and underground terracotta pipes. This water was drawn directly from the phreatic table in the so-called House of the Ten Norias (or Dar al-Ma) using a mechanical hydraulic system of chained buckets turned by a wheel.[38][8][4] This water supply and underground plumbing system is considered to be a century ahead of the infrastructure found in contemporary European palaces and constructions.[4][41][2]:194
In addition to this civic infrastructure the design of the kasbah appears to have an emphasis on protective fortifications – even by the standards of previous royal citadels. Its outer defensive walls (built in rammed earth) were an astonishing 7 meters thick and its angles or corners were typically fortified with massive bastions (such as Borj Belkari).[5][19] Especially near the old city, the kasbah and its palaces were protected by two or more lines of defensive walls.[19] Roads and bridges also connected every area, allowing for easier troop movement.[19] The many massive granaries and storage facilities (such as the Heri es-Souani and the so-called Qara "Prison") for food and supplies were also designed to allow the kasbah's inhabitants to survive a long siege, with Moulay Isma'il reportedly claiming his citadel could hold out for ten years under siege.[19] Despite this emphasis on defense, the Kasbah was never submitted to a real siege in Isma'il's time.[19]
References
- Barrucand, Marianne (1980). L'architecture de la Qasba de Moulay Ismaïl à Meknès.
- The Rough Guide to Morocco (12th ed.). Rough Guides. 2019.
- "Qasba Mulay Ismaïl". Archnet. Retrieved 2020-08-02.
- Parker, Richard (1981). A practical guide to Islamic Monuments in Morocco. Charlottesville, VA: The Baraka Press.
- "Qasaba of Mawlāy Ismā'īl". www.qantara-med.org. Retrieved 2020-06-07.
- El Khammar, Abdeltif (2017). "La mosquée de Lālla ʿAwda à Meknès: Histoire, architecture et mobilier en bois". Hespéris-Tamuda. LII (3): 255–275.
- Bloom, Jonathan M.; Blair, Sheila S., eds. (2009). "Meknès". The Grove Encyclopedia of Islamic Art and Architecture. Oxford University Press. pp. 475–476. ISBN 9780195309911.
- Touri, Abdelaziz; Benaboud, Mhammad; Boujibar El-Khatib, Naïma; Lakhdar, Kamal; Mezzine, Mohamed (2010). Le Maroc andalou : à la découverte d'un art de vivre (2 ed.). Ministère des Affaires Culturelles du Royaume du Maroc & Museum With No Frontiers. ISBN 978-3902782311.
- Aouchar, Amina (2005). Fès, Meknès. Flammarion.
- "La mosquée Lalla Aouda (Les Alaouites)". habous.gov.ma (in French). Retrieved 2020-04-21.
- Deverdun, Gaston (1959). Marrakech: Des origines à 1912. Rabat: Éditions Techniques Nord-Africaines.
- Bosworth, Clifford Edmund (2004). The New Islamic Dynasties: A Chronological and Genealogical Manual. Edinburgh University Press.
- Rivet, Daniel (2012). Histoire du Maroc: de Moulay Idrîs à Mohammed VI. Fayard.
- Abun-Nasr, Jamil (1987). A history of the Maghrib in the Islamic period. Cambridge: Cambridge University Press. ISBN 0521337674.
- El Hamel, Chouki (2013). Black Morocco: A History of Slavery, Race, and Islam. Cambridge University Press.
- Arnold, Felix (2017). Islamic Palace Architecture in the Western Mediterranean: A History. Oxford University Press. pp. 309–312.
- Daaïf, Lahcen (2013). "Les inscriptions de Bab Mansur al-'Ilğ: déchiffrement et traduction". Al-Qantara. 34 (2): 243–266.
- Mezzine, Mohamed. "Palace of Mulay Isma'il". Discover Islamic Art, Museum With No Frontiers.
- Barrucand, Marianne (2019-11-18), Boucheron, Patrick; Chiffoleau, Jacques (eds.), "Les relations entre ville et ensemble palatial dans les " villes impériales " marocaines : Marrakech et Meknès", Les Palais dans la ville : Espaces urbains et lieux de la puissance publique dans la Méditerranée médiévale, Collection d’histoire et d’archéologie médiévales, Presses universitaires de Lyon, pp. 325–341, ISBN 978-2-7297-1086-6, retrieved 2020-06-07
- Marçais, Georges (1954). L'architecture musulmane d'Occident. Paris: Arts et métiers graphiques.
- Bloom, Jonathan M. (2020). Architecture of the Islamic West: North Africa and the Iberian Peninsula, 700-1800. Yale University Press. pp. 263–267.
- Maslow, Boris (1937). Les mosquées de Fès et du nord du Maroc. Paris: Éditions d'art et d'histoire.
- "Musée Borj Bel Kari" (in French). Retrieved 2020-07-07.
- Morocco-guide.com. "Borj BelKari Museum | Meknes | Morocco Guide". Morocco-guide.com. Retrieved 2020-07-07.
- "Bab Mansur al-'elj". Archnet. Retrieved 2020-08-10.
- Mezzine, Mohamed. "Bab Mansur". Discover Islamic Art, Museum With No Frontiers. Retrieved August 10, 2020.
- "Bab El Mansour | Meknes, Morocco Attractions". Lonely Planet. Retrieved 2020-08-10.
- "Bab Mansur al-'elj". Archnet. Retrieved 2020-07-07.
- "Bab El Mansour | Meknes, Morocco Attractions". Lonely Planet. Retrieved 2020-07-07.
- El Mghari, Mina (2017). "Tendances architecturales de la mosquée marocaine (XVIIème-XIXème siècles)". Hespéris-Tamuda. LII (3): 229–254.
- "Médina de Meknès – Ministère de la culture" (in French). Retrieved 2020-08-10.
- "Habs Qara – Conseil Préfectoral du Tourisme de Meknès" (in French). Retrieved 2020-07-11.
- Lakhdar, Kamal. "Mulay Isma'il Mausoleum". Discover Islamic Art, Museum With No Frontiers.
- Salmon, Xavier (2016). Marrakech: Splendeurs saadiennes: 1550-1650. Paris: LienArt. ISBN 9782359061826.
- "Mausoleum of Moulay Ismail | Meknes, Morocco Attractions". Lonely Planet. Retrieved 2020-08-02.
- Plummer III, Comer (2020). Empire of Clay: The Reign of Moulay Ismail, Sultan of Morocco (1672-1727). Lulu Press.
- "Heri Souani and Dar Al Ma – PREFECTURAL COUNCIL OF TOURISM OF MEKNES" (in French). Retrieved 2020-08-04.
- "Qantara - Basin of the Norias". www.qantara-med.org. Retrieved 2020-06-07.
- "Heri Es Souani | Meknes, Morocco Attractions". Lonely Planet. Retrieved 2020-08-04.
- El Khammar, Abdeltif (2005). Mosquées et oratoires de Meknès (IXe-XVIIIe siècle): géographie religieuse, architecture et problème de la Qibla. Université Lumière-Lyon 2.
- Peters, Lucas (2019). Moon Morocco (2nd ed.). Avalon Publishing.
Further reading
| Wikimedia Commons has media related to Kasbah of Moulay Ismail. |
- Barrucand, Marianne (1980). L'architecture de la Qasba de Moulay Ismaïl à Meknès. (in French) The only available rigorous study of the Kasbah as a whole.