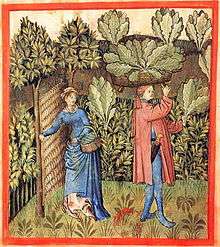Wattle (construction)
Wattle is a lightweight construction material made by weaving thin branches (either whole, or more usually split) or slats between upright stakes to form a woven lattice. It has commonly been used to make fences and hurdles for enclosing ground or handling livestock. The wattle may be made as loose panels, slotted between timber framing to make infill panels, or it may be made in place to form the whole of a fence or wall. The technique goes back to Neolithic times.

It forms the substructure of wattle and daub, a composite building material used for making walls, in which wattle is daubed with a sticky material usually made of some combination of wet soil, clay, sand, animal dung and straw. Wattle and daub has been used for at least 6,000 years, and is still an important construction material in many parts of the world. This process is similar to modern lath and plaster, a common building material for wall and ceiling surfaces, in which a series of nailed wooden strips are covered with plaster smoothed into a flat surface. Many historic buildings include wattle and daub construction, and the technique is becoming popular again in more developed areas as a low-impact sustainable building technique.
Square panels
Square panels are large, wide panels used as hurdles or forming panelling in some later timber frame houses. They have a square shape although sometimes they are triangular to accommodate arched or decorative bracing. This style does require wattles to be woven for better support of the daub.
To insert wattles in a square panel several steps are required. First, a series of evenly spaced holes are drilled along the middle of the inner face of each upper timber. Next, a continuous groove is cut along the middle of each inner face of the lower timber in each panel. Vertical slender timbers, known as staves, are then inserted and these hold the whole panel within the timber frame. The staves are positioned into the holes and then sprung into the grooves. They must be placed with sufficient gaps to weave the flexible horizontal wattles.