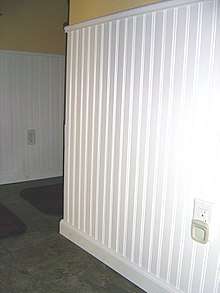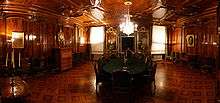Panelling
Panelling (or paneling in the U.S.) is a millwork wall covering constructed from rigid or semi-rigid components.[1] These are traditionally interlocking wood, but could be plastic or other materials.

Panelling was developed in antiquity to make rooms in stone buildings more comfortable. The panels served to insulate the room from the cold stone. In more modern buildings, such panelling is often installed for decorative purposes. Panelling, such as wainscoting and boiserie in particular, may be extremely ornate and is particularly associated with seventeenth and eighteenth century interior design, Victorian architecture in Britain, and its international contemporaries.
Wainscot panelling

The term wainscot (UK: /ˈweɪnskət/ WAYN-skət or US: /ˈweɪnskɒt/ WAYN-skot) originally applied to high quality riven oak boards.
Wainscot oak came from large, slow-grown forest trees, and produced boards that were knot-free, low in tannin, light in weight, and easy to work with. It was preferred to home-grown oak, especially in Holland and Great Britain, because it was a far superior product and dimensionally stable.
The Oxford English Dictionary states that it derives from the Middle Low German wagenschot as well as wageschot or 'wall-board'.[2] Johnson's Dictionary defined it thus:
Wainscot [wageschot, Dutch], the inner wooden covering of a wall.
To wainscot [waegenschotten, Dutch], to line the walls with boards
A 'wainscot' was therefore a board of riven (and later quarter-sawn) oak, and wainscoting was the panelling made from it. During the 18th century, oak wainscot was almost entirely superseded for panelling in Europe by softwoods (mainly Scots pine and Norway spruce), but the name stuck:
"The term wainscoting, as applied to the lining of walls, originated in a species of foreign oak of the same name, used for that purpose; and although that has long been superseded by the introduction of fir timber, the term has been continued notwithstanding the change of material".[3]
Also in the 18th century, the style of panelling changed from a floor-to-ceiling covering to one in which only the lower part of the wall was covered. Hence wainscot or wainscoting became a panelling style applied to the lower 90 to 150 cm (3 to 5 ft) of an interior wall, below the dado rail or chair rail, and above the baseboard or skirting board. It is traditionally constructed from tongue-and-groove boards, though bead-board or decorative panels, such as a wooden door might have, are also common. New manufacturing techniques are capable of milling large panels from one sheet, reducing seams, caulking, and expansion/contraction cracks that have plagued traditional construction. Wainscoting may also refer to other materials used in a similar fashion.
The original purpose of wainscoting was to cover the lower part of walls, which, in houses constructed with poor or non-existent damp-proof courses, are often affected by rising dampness. Its purpose is now decorative.
Boiserie
Boiserie (French pronunciation: [bwazʁi]; often used in the plural boiseries) is the French term used to define ornate and intricately carved wood panelling.[4] Boiseries became popular in the latter part of the 17th century in French interior design, becoming a de rigueur feature of fashionable French interiors throughout the 18th century. Such panels were most often painted in two shades of a chosen color or in contrasting colors, with gilding reserved for the main reception rooms.[5] The Palace of Versailles contains many fine examples of white painted boiseries with gilded mouldings installed in the reigns of Louis XV and Louis XVI.[6] The panels were not confined to just the walls of a room but were used to decorate doors, frames, cupboards, and shelves also. It was standard for mirrors to be installed and framed by the carved boiseries, especially above the mantelpiece of a fireplace. Paintings were also installed within boiseries, above doorways or set into central panels.[7]
See also
- Moulding (decorative)
- Ornament (architecture)
- Panel edge staining
- Structural insulated panel
- Vacuum insulated panel
References
- "Paneling". Encyclopædia Britannica. britannica.com. Retrieved 11 January 2016.
- "wainscot". Oxford Dictionaries. 9 September 2017.
- Peter Nicholson, An Architectural Dictionary, 2 Vols., London (1819).
- Garay, Regina (June 23, 2014). "The Beauty of Boiserie". paintandpattern.com. Retrieved 11 January 2016.
- Whitehead, John (1992). The French Interior in the 18th Century. Dutton Studio Books. p. 95-7.
- Template:Verlet, Pierre (1985). Le château de Versailles. Paris: Librairie Arthème Fayard
- Whitehead, John (1992). The French Interior in the 18th Century. Dutton Studio Books. p. 95-7.
External links
- . Encyclopædia Britannica (11th ed.). 1911.
