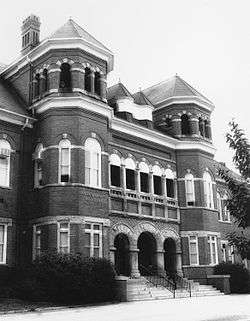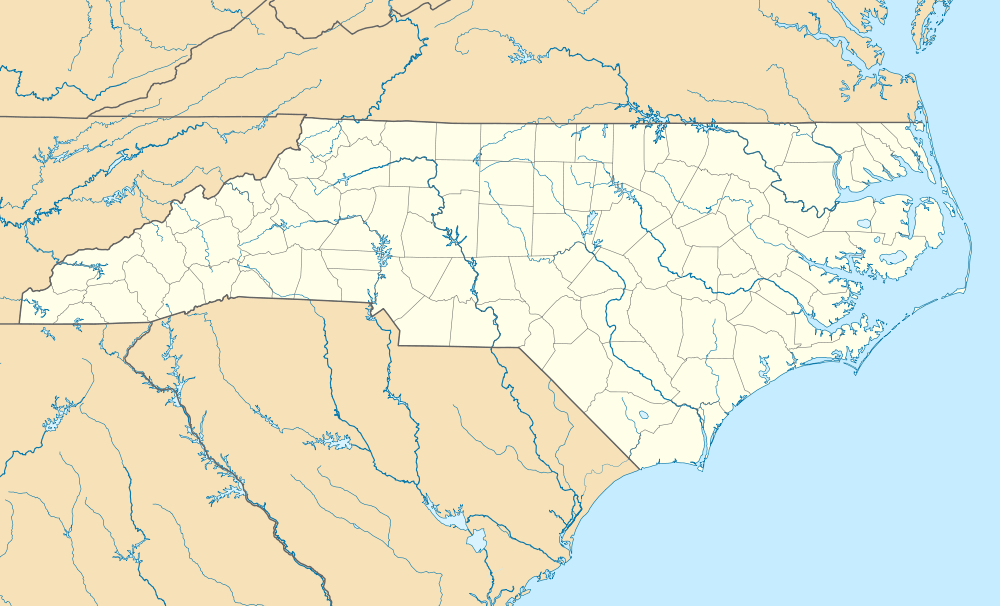Julius I. Foust Building
The Julius I. Foust Building at 1000 W. Spring Garden St. on the campus of The University of North Carolina at Greensboro in Greensboro, North Carolina was built in 1891. Greensboro architects Orlo Epps and partner C. M. Hackett[2] designed the building and contractor Thomas Woodroffe built it.[3]
Julius I. Foust Building | |
 Julius I. Foust Building | |
  | |
| Location | 1000 W. Spring Garden St., Greensboro, North Carolina |
|---|---|
| Coordinates | 36°4′1″N 79°48′29″W |
| Area | less than one acre |
| Built | 1891 |
| Architect | Epps & Hackett |
| Architectural style | Romanesque, Collegiate Romanesque Rev., Other |
| NRHP reference No. | 80002838[1] |
| Added to NRHP | September 11, 1980 |
Originally, the structure was known as the Main Building. It served as the sole administrative and classroom building for the school until 1908 when the McIver Building was constructed. At that time in 1908, the building's name was changed to the Administration Building.[3] And in 1960, it was renamed in memory of the school's second president, Julius Isaac Foust.[4]
The Foust Building was listed on the National Register of Historic Places in 1980.[1] It is the only surviving nineteenth-century structure on the campus.[3]
References
- "National Register Information System". National Register of Historic Places. National Park Service. July 9, 2010.
- Catherine W. Bishir (2009). "North Carolina Architects & Builders: Epps, Orlo (1864-1926)". North Carolina State University Libraries.
- Trelease, Allen W. (2004). Making North Carolina Literate: The University of North Carolina at Greensboro, from Normal School to Metropolitan University. Durham, NC: Carolina Academic Press. p. 9.
- Schumann, Marguerite; Lathrop, Virginia Terrell (1973). Bricks and People: A Walking Guide to the University of North Carolina at Greensboro. The Alumni Association of the University of North Carolina at Greensboro. pp. 2–3.

