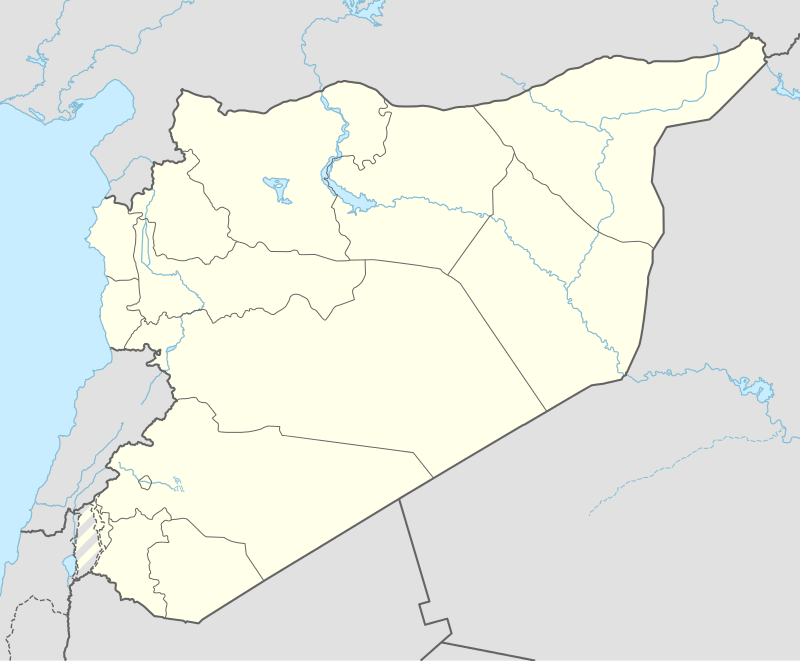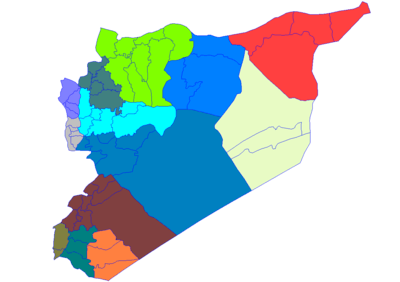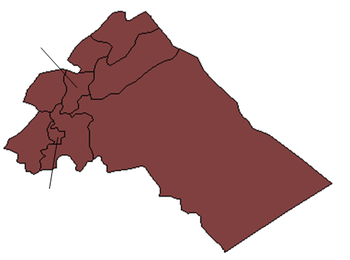Harran al-Awamid
Harran al-'Awamid (Arabic: حران العواميد) is a town in southern Syria, administratively part of the Rif Dimashq Governorate, located southeast of Damascus. It is situated on a plain that stretches to the marshes of Bahrat al-Qibliyah ("South Lake," the source of the Barada River) along the boundary of the fertile Ghouta region to the west, to the north of the Hauran.[2] Nearby localities include al-Kafrin and Judaydat al-Khas to the south, al-Atibah to the northeast, al-Abbadeh and al-Qisa to the north, al-Ahmadiyah to the northwest, Sakka to the west and Ghasulah and al-Ghizlaniyah to the southwest.
Harran al-'Awamid حران العواميد | |
|---|---|
Town | |
 The basaltic Roman-era columns from which Harran al-Awamid receives its name, 1903 | |
 Harran al-'Awamid | |
| Coordinates: 33°26′50″N 36°33′33″E | |
| Country | |
| Governorate | Rif Dimashq |
| District | Douma |
| Subdistrict | Harran al-Awamid |
| Population (2004)[1] | |
| • Total | 12,117 |
| Time zone | UTC+3 (EET) |
| • Summer (DST) | UTC+2 (EEST) |
According to the Syria Central Bureau of Statistics (CBS), Harran al-'Awamid had a population of 12,117 in the 2004 census. It is the administrative center and the most populous locality of the Harran al-'Awamid nahiyah ("subdistrict") which consisted of four localities with a collective population of 22,853 in 2004.[1] The town was well known for its mudbrick architecture and three basalt columns of an ancient Roman temple, hence the name Harran al-'Awamid ("Harran of the Columns.") The columns themselves shoot out of the roof of a mudbrick building, which, along with many of the town's houses, have occupied the ruins of the temple.[2][3]
History
Under Ottoman rule in the late 19th century, Harran al-Awamid was visited by archaeologist William McLure Thomson, who asserted that it was the Haran mentioned in the Bible. He noted that the plantation of Bahrat al-Qibliyah could be seen from the roof of the village's mosque. The area was inhabited by Bedouins (nomads) and semi-nomadic Arabs.[4]
Roman temple
Because the ruins of the Roman temple, which likely dates to the reign of Emperor Philip the Arab (244-49 CE), have become entangled with Harran al-Awamid's mudbrick houses, the plan of the temple could not be ascertained. However, it has been determined that the structure was built on a high podium as indicated by the columns' elevation and location which also suggests that they marked the temple's northwestern corner.[5] The columns have a height of roughly twelve feet and a width of six feet.[6] They are constructed in the Ionic style from black basalt stone with ornately carved capitals,[5] although one of the column's capitals had fallen off. The columns consisted of either six or seven parts that are cracked and worn out.[6] The style of the capitals is similar to that of the columns of ancient Roman temples in the Hauran region, being based upon the acanthus. However, those at Harran al-Awamid were "more boldly drawn and are wrought in more massive style, a little coarser, perhaps..."[5]
References
- General Census of Population and Housing 2004. Syria Central Bureau of Statistics (CBS). Rif Dimashq Governorate. (in Arabic)
- Saliou, Catherine (1998). "Une Épitaphe De Harran El 'Awamid" (PDF). Zeitschrift für Papyrologie und Epigraphik (in French) (122): 102–104.
- Butler, 1903, p. 398.
- Thomson, pp. 414-415.
- Butler, 1998, p. 399.
- Thompson, p. 416.
Bibliography
- Butler, Howard Crosby (1903). Architecture and other arts. 2. The Century Co.
- Thomson, William McLure (1886). The land and the Book: or, Biblical illustrations drawn from the manners and customs, the scenes and scenery, of the Holy Land, by William M. Thomson. Harper.

