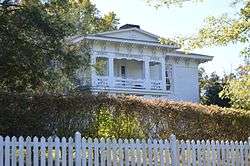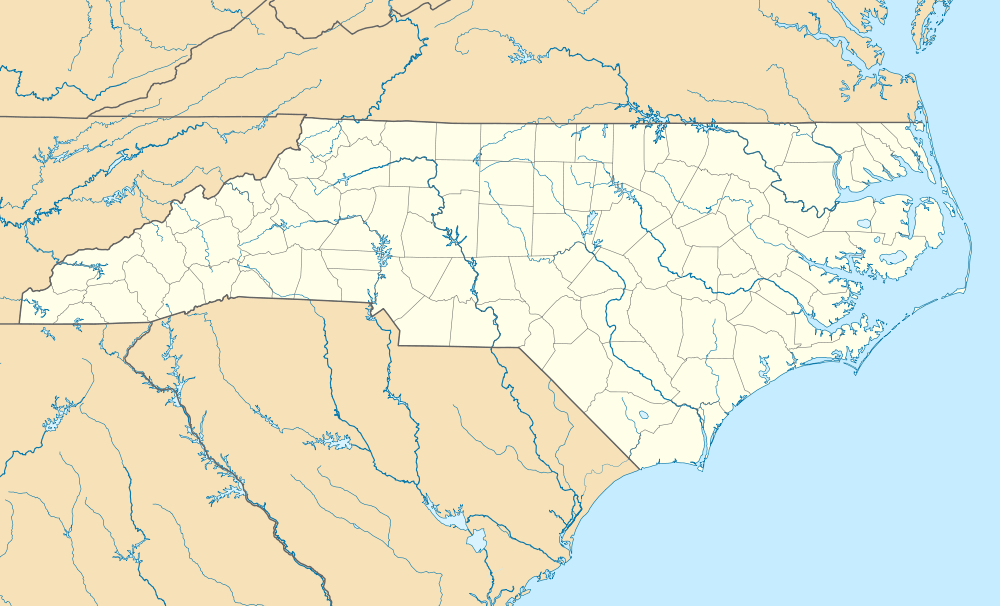Garland-Buford House
Garland-Buford House is a historic home located near Leasburg, Caswell County, North Carolina. It was built in 1877, and is a large two-story, rectangular Victorian frame house, three bays wide and two deep. It is set on a full raised basement of fieldstone and brick. It features highly decorated inventive and exuberant sawnwork ornament and a three-bay two-story pedimented front porch.[2]
Garland-Buford House | |
 Front of the house | |
  | |
| Location | North of Leasburg on SR 1561, near Leasburg, North Carolina |
|---|---|
| Coordinates | 36°27′27″N 79°8′56.5″W |
| Area | 9 acres (3.6 ha) |
| Built | 1877 |
| Architectural style | Victorian |
| NRHP reference No. | 74001333[1] |
| Added to NRHP | January 24, 1974 |
It was added to the National Register of Historic Places in 1974.[1]
References
- "National Register Information System". National Register of Historic Places. National Park Service. July 9, 2010.
- Survey and Planning Unit (October 1973). "Garland-Buford House" (pdf). National Register of Historic Places - Nomination and Inventory. North Carolina State Historic Preservation Office. Retrieved 2014-08-01.
This article is issued from Wikipedia. The text is licensed under Creative Commons - Attribution - Sharealike. Additional terms may apply for the media files.

