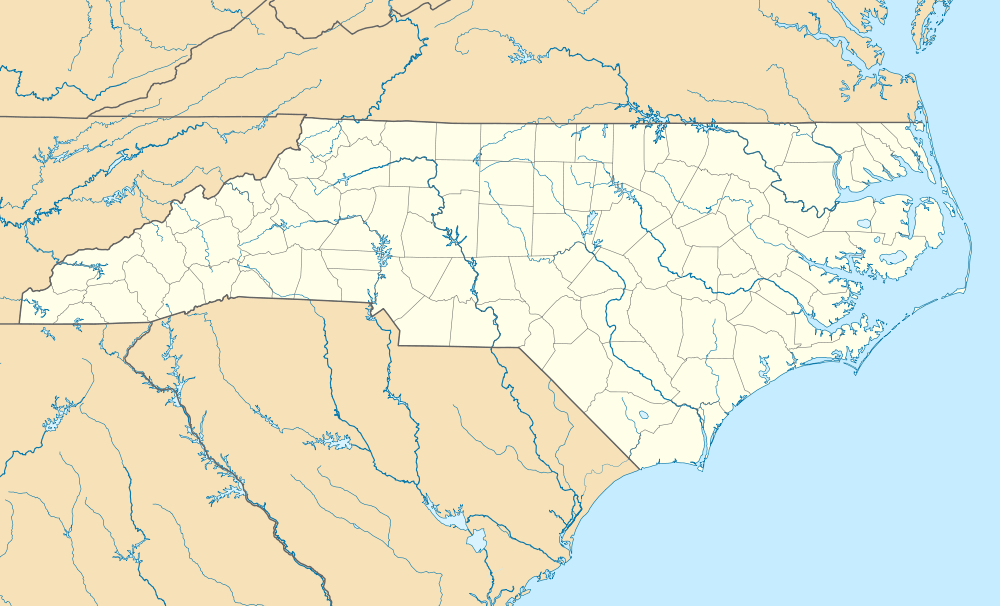Dred and Ellen Yelverton House
The Dred and Ellen Yelverton House is a historic home located near Fremont, Wayne County, North Carolina. It was designed by architect George Franklin Barber, is one of the most intact Barber houses in North Carolina. It was built about 1913, and is a two-story, weatherboarded frame dwelling with elements of Queen Anne and Colonial Revival style architecture. It has a steep deck-on-hip slate roof, one-story rear ell, and one- and two-story wraparound verandah. Also on the property is a contributing Carbide House (c. 1913).[2]
Dred and Ellen Yelverton House | |
  | |
| Location | 1979 NC 222 E., near Fremont in Wayne County, North Carolina |
|---|---|
| Coordinates | 35°31′58″N 77°54′47″W |
| Area | 8.4 acres (3.4 ha) |
| Built | c. 1913 |
| Built by | Dickerson, Claude |
| Architect | Barber & Klutz |
| Architectural style | Colonial Revival, Queen Anne |
| NRHP reference No. | 09000662[1] |
| Added to NRHP | August 27, 2009 |
The building was listed on the U.S. National Register of Historic Places in 2009.[1]
References
- "National Register Information System". National Register of Historic Places. National Park Service. July 9, 2010.
- M. Ruth Little (February 2009). "Dred and Ellen Yelverton House" (pdf). National Register of Historic Places - Nomination and Inventory. North Carolina State Historic Preservation Office. Retrieved 2015-07-01.
This article is issued from Wikipedia. The text is licensed under Creative Commons - Attribution - Sharealike. Additional terms may apply for the media files.

