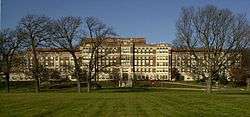Boston Consumptives Hospital
The Boston Consumptives Hospital (Boston Sanatorium) is a historic tuberculosis hospital at 249 River Street in the Mattapan neighborhood of Boston, Massachusetts. It consists of a complex of eighteen historic buildings on 52 acres (21 ha) of land. Most of these buildings were built between 1908 and 1932, although the Superintendent's House predates the hospital's construction; it is an Italianate house built c. 1856. They are predominantly brick buildings that are Colonial Revival in character, although the 1929 main administration building has a variety of different revival elements. Several of the buildings on the campus—The Administrative or Foley Building; The Doctor's Residences, Dormitories and Wards; and The Power House—were designed by the renowned architectural firm Maginnis and Walsh.[2][3] The complex was the largest tuberculosis hospital in the state, built in response to reports that the disease was responsible for more deaths than any other in the city. The facility was used for the treatment of tuberculosis through the middle of the 20th century, and then stood largely vacant until 2002, when plans were laid to rehabilitate the property for other uses.[4]
Boston Consumptives Hospital | |
 | |
  | |
| Location | 249 River St., Boston, Massachusetts |
|---|---|
| Coordinates | 42°16′22″N 71°4′54″W |
| Area | 52 acres (21 ha) |
| Architect | Maginnis & Walsh James Ritchie |
| NRHP reference No. | 01001557 [1] |
| Added to NRHP | February 07, 2002 |


The hospital site was listed on the National Register of Historic Places in 2002.[1]
See also
- National Register of Historic Places listings in southern Boston, Massachusetts
References
- "National Register Information System". National Register of Historic Places. National Park Service. March 13, 2009.
- http://www.dorchesteratheneum.org/page.php?id=613 Dorchester Athenium
- http://www.asylumprojects.org/index.php?title=Boston_Sanatorium Asylum Projects
- "NRHP nomination for Boston Consumptives Hospital". Commonwealth of Massachusetts.
