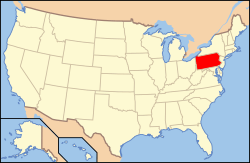Ogontz Hall
Ogontz Hall is a historic combined residential and commercial building complex located in the West Oak Lane neighborhood of Philadelphia, Pennsylvania. It was built in 1929, and consists of six buildings, the primary building being the four-story Ogontz Hall. The five remaining buildings are three stories. The buildings are unified by a common commercial front and Spanish Colonial Revival architecture. It has a limestone and buff brick exterior with a terra cotta tile roof.[2]
Ogontz Hall | |
Ogontz Hall, September 2010 | |
   | |
| Location | 7175-7165 Ogontz Ave., Philadelphia, Pennsylvania |
|---|---|
| Coordinates | 40°3′51″N 75°9′9″W |
| Area | 0.5 acres (0.20 ha) |
| Built | 1929 |
| Architect | Murphy, G. Harold |
| Architectural style | Colonial Revival, Other, Spanish Colonial Revival |
| NRHP reference No. | 91001708[1] |
| Added to NRHP | November 14, 1991 |
It was added to the National Register of Historic Places in 1991.[1]
References
- "National Register Information System". National Register of Historic Places. National Park Service. July 9, 2010.
- "National Historic Landmarks & National Register of Historic Places in Pennsylvania" (Searchable database). CRGIS: Cultural Resources Geographic Information System. Note: This includes Michael Greenblat (May 1991). "National Register of Historic Places Inventory Nomination Form: Ogontz Hall" (PDF). Retrieved 2011-11-07.
This article is issued from Wikipedia. The text is licensed under Creative Commons - Attribution - Sharealike. Additional terms may apply for the media files.

