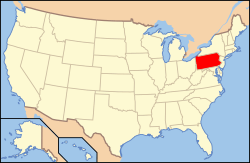Joseph C. Ferguson School
Joseph C. Ferguson School is a historic school building located in the Cecil B. Moore neighborhood of Philadelphia, Pennsylvania. It was designed by Irwin T. Catharine and built in 1921–1922. It is a three-story, nine bay, "U"-shaped, brick building on a raised basement in the Colonial Revival-style. It features large stone arches, a double stone cornice, and brick parapet.[2]
Joseph C. Ferguson School | |
Joseph C. Ferguson School, August 2010 | |
   | |
| Location | 2000 N. 7th St., Philadelphia, Pennsylvania |
|---|---|
| Coordinates | 39°58′55″N 75°08′47″W |
| Area | 2.5 acres (1.0 ha) |
| Built | 1921–1922 |
| Architect | Irwin T. Catharine |
| Architectural style | Colonial Revival |
| MPS | Philadelphia Public Schools TR |
| NRHP reference No. | 88002270[1] |
| Added to NRHP | November 18, 1988 |
It was added to the National Register of Historic Places in 1988.[1]
The building is currently the home The U School, an innovative high school in the School District of Philadelphia.[3] The U School and Building 21, two schools with a non-selective lottery-based admissions process, opened at the Ferguson building during the 2014–2015 school year. Building 21 relocated after three academic years, and The U School remains. [4]
References
- "National Register Information System". National Register of Historic Places. National Park Service. July 9, 2010.
- "National Historic Landmarks & National Register of Historic Places in Pennsylvania" (Searchable database). CRGIS: Cultural Resources Geographic Information System. Note: This includes Jefferson M. Moak (May 1987). "Pennsylvania Historic Resource Survey Form: Joseph C. Ferguson School" (PDF). Retrieved 2012-06-16.
- Kane, Erin (October 28, 2014). "With an Eye on Innovation, the Barra Foundation Revamps Grantmaking Approach". Generocity. Retrieved 1 December 2015.
- Mezzacappa, Dale (February 21, 2014). "SRC approves creation of three small, innovative high schools". The Notebook. Philadelphia Public School. Retrieved 1 December 2015.

