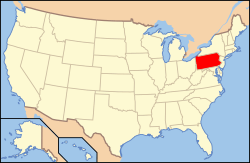Highland Hall (Hollidaysburg, Pennsylvania)
Highland Hall, also known as the Courthouse Annex, was a Presbyterian seminary, historic school building for females, radio school during World War II, and county office building before it became a retirement home that started in construction in 2016. Highland Hall is located at Hollidaysburg, Blair County, Pennsylvania. It was designed by noted Philadelphia architect Samuel Sloan (1815-1884) and built about 1865. It is now a four-story, "L" shaped stone building. It features a mansard roof, a characteristic of the Second Empire style. It was originally built to serve as a Presbyterian seminary for both sexes. It became a female academy and officially named Highland Hall in 1911. It continued to be used as a girls' school until 1940. It became a county office building in 1969.[2]
Highland Hall | |
Highland Hall, April 2010 | |
  | |
| Location | 517 Walnut St., Hollidaysburg, Pennsylvania |
|---|---|
| Coordinates | 40°25′55″N 78°23′32″W |
| Area | 4.3 acres (1.7 ha) |
| Built | 1865 |
| NRHP reference No. | 78002351[1] |
| Added to NRHP | September 13, 1978 |
Highland Hall was added to the National Register of Historic sites Places in 1978.[1] Highland Hall has been turned into a 65 and older affordable housing facility constructed by Keller Engineers, and S&A Homes[3].
References
- "National Register Information System". National Register of Historic Places. National Park Service. July 9, 2010.
- "National Historic Landmarks & National Register of Historic Places in Pennsylvania" (Searchable database). CRGIS: Cultural Resources Geographic Information System. Note: This includes Patrick Miller and Susan Zacher (October 1977). "National Register of Historic Places Inventory Nomination Form: Highland Hall" (PDF). Retrieved 2011-11-05.
- "S&A Homes".

