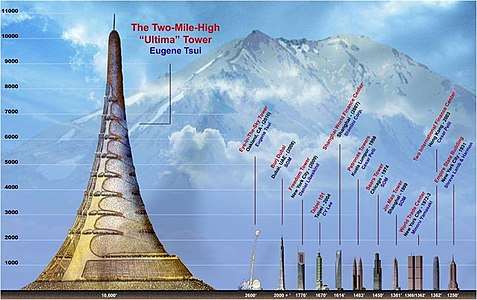Ultima Tower
The Ultima Tower is a hypothetical supertall skyscraper, designed by American architect Eugene Tsui in 1991. It has been envisioned to be built in San Francisco, California[1] and could accommodate up to 1 million people. With a total height of 3,218 metres (10,558 ft), the tower would be 2 miles tall, and comprise 500 storeys if built. It is one of the tallest buildings/man-made structures ever conceived.[2]
| The Ultima tower | |
|---|---|
 This picture shows the height of the Ultima Tower | |
| Former names | The two-mile high tower |
| General information | |
| Status | Vision |
| Architectural style | Modernist |
| Location | San Francisco, California, U.S. |
| Country | U.S. |
| Height | 3,218 metres (10,558 ft) |
| Technical details | |
| Floor count | 500 |
| Floor area | 1,500,000,000 square feet (140,000,000 m2) |
| Design and construction | |
| Architect | Eugene Tsui Company |
Statistics
The proposed tower would have a diameter at the base of 1,828.8 metres (6,000 ft), and comprise 140,000,000 square metres (1.5×109 sq ft), which is 140 km2 of interior floor space. Tsui proposed that the tower would be home to 1 million people, and would cost an estimated US$150 billion. The tower would use the atmospheric pressure difference between the bottom and the top of the tower to create electricity throughout the tower.[2] The building is intended to handle problems with overpopulation and to create a "mini-ecosystem" for its inhabitants.[3]
References
- Blogball (25 September 2008). "10 Fascinating Buildings Never Built". listverse.com.
- "The "Ultima" Tower, Two-mile High Sky City". Tsui Design and Research Inc. Retrieved 2010-04-01.
- Blain, Loz (May 4, 2008). "Two-mile high termite nest proposed to counter the population challenge". Gizmag. Retrieved July 17, 2011.