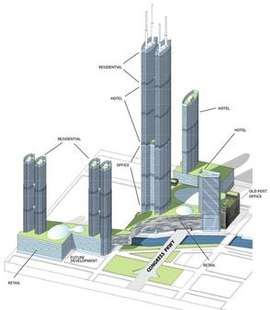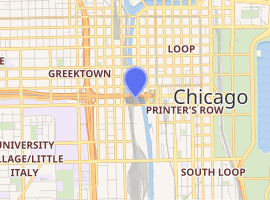Old Chicago Main Post Office Twin Towers
The Old Chicago Main Post Office Twin Towers was a proposed mixed use supertall skyscraper planned as part of the canceled Old Chicago Main Post Office Redevelopment project in the Chicago Loop community area. The 120-story twin towers were planned to reach a height of 2,000 feet (610 m). If built according to plan, the building would have been the tallest in the United States.
| Old Chicago Main Post Office Twin Towers | |
|---|---|
 Original rendition of the Old Chicago Main Post Office Redevelopment, including the Twin Towers. | |

| |
| General information | |
| Status | Vision |
| Type | Residential, Commercial, Hotel |
| Location | Chicago, Illinois, United States |
| Coordinates | 41°52′30.0″N 87°38′14.8″W |
| Construction started | - |
| Estimated completion | - |
| Opening | - |
| Height | |
| Roof | 2,000 ft (610 m) |
| Technical details | |
| Floor count | 120 |
| Design and construction | |
| Architect | Joseph Antunovich |
| Developer | Bill Davies |
Details
In 2009, British real estate developer Bill Davies bought Chicago's Old Main Post Office for $24 million and in March 2011, he bought an adjacent property for $14 million.[1] On July 21, 2011, Davies announced his plans for the Twin Towers within the Old Chicago Main Post Office Redevelopment.[2][3] Davies' plans were filed by his company, International Property Developers.[4] A previous 2,000-foot (610 m) building plan for the Chicago Spire stalled during the Great Recession.[4] The plan was approved on July 18, 2013.[5]
Joseph Antunovich was the architect.[5] If built as planned, the 2,000-foot (610 m) building, which was intended as the second of three phases of the overall project,[4] would have been the tallest in North America.[6] The building was also intended to support revenue-generating communications antennas[2] and to host commercial, hotel and residential facilities.[3]
According to the New York Times, critics of the project noted potential problems with the proposed towers' proximity to the extant Sears Tower. For example, the heights of the residential accommodations in the planned building would have placed residents within the radiation impact zone from the antennas atop the Sears Tower. Also, there was a claim that the air convection surrounding the two buildings would create a vacuum.[7]
In October 2014, Davies' joint venture for redevelopment with Sterling Bay was dissolved.[8] In December 2014, Davies canceled the project and put the post office building up for sale.[9][10]
Notes
- Baeb, Eddie (March 2, 2011). "Old Main Post Office buyer in deal for next-door building". Crain's Chicago Business. Retrieved February 3, 2015.
- Cancino, Alejandra and Blair Kamin (July 21, 2011). "Old Chicago post office redevelopment plan unveiled". Chicago Tribune. Retrieved September 16, 2014.
- Roeder, David (July 21, 2011). "Old Post Office figures in mega downtown expansion plan". Chicago Sun-Times. Retrieved September 16, 2014.
- Louis, Brian (July 21, 2011). "Tallest U.S. Tower Proposed as Part of Chicago Development". Bloomberg L.P. Retrieved September 16, 2014.
- Roeder, David (July 18, 2011). "Work to redevelop old Chicago Post Office could start in September". Chicago Sun-Times. Retrieved September 16, 2014.
- "British Developer Plans $3.5 Billion, 20-Acre Multi-Tower Complex On Site Of City's Former Post Office". The Huffington Post. July 25, 2011. Retrieved September 16, 2014.
- Greising, David (July 23, 2011). "A Plan for Chicago Too Big to Be Visionary". The New York Times. Retrieved September 17, 2014.
- Ori, Ryan (October 8, 2014). "Old Post Office owner plots next move after breakup with Sterling Bay". Crain's Chicago Business. Retrieved February 3, 2015.
- Ori, Ryan (December 4, 2014). "Old Main Post Office put up for sale". Crain's Chicago Business. Retrieved February 3, 2015.
- Harris, Melissa (December 4, 2014). "Chicago's old main post office building for sale". Chicago Tribune. Retrieved February 3, 2015.