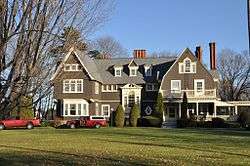The Lincolnshire
The Lincolnshire is a grand mansion at 22 Hidden Road and 28 Hidden Way in Andover, Massachusetts.
The Lincolnshire | |
 | |
  | |
| Location | Andover, Massachusetts |
|---|---|
| Coordinates | 42°38′25″N 71°7′58″W |
| Built | 1897 |
| Architect | Merrill & Cutler |
| Architectural style | Colonial Revival |
| MPS | Town of Andover MRA |
| NRHP reference No. | 82004804 [1] |
| Added to NRHP | June 10, 1982 |
History
The mansion was built between 1897 and 1898 for Henry Bradford Lewis (1868-1951), who made a considerable fortune from his scouring mills in Lawrence. Lewis was in charge of the three mills of the E. Frank Lewis Co. and the American Lanolin Co., which employed 500 persons at their peak.
The manufacturer spared no expense—or whimsey—in creating and furnishing this estate. The architect of the house was Otis A. Merrill, of the Lowell firm of Merrill & Cutler.[2] It was formerly attributed to George G. Adams of Lawrence, who designed a similar mansion for Lewis' father in that city.
At his death in 1951 Lewis left $80,750 in real estate (including this house and its greenhouse at $35,000 and No. 17 Hidden Rd, bought for his daughter) and more than $97,000 in personal estate, most of which was left to his wife Lillian. As Lewis anticipated, the house was too large to be maintained for only one occupant, and the building was sold in 1953 to C. Lincoln Giles, and converted into apartments. The carriage house is now a single-family residence.
The mansion was added to the National Register of Historic Places because it is distinguished:
- by its association with a wealthy Lawrence manufacturer
- as an excellent example of around the start of the 20th century architecture on a grand scale.[3]
Architecture
The Colonial Revival style structure is characteristically voluminous with such classical motifs as Palladian and oculus windows, but it also retains a Queen Anne playfulness. Small, unexpected features as large as the cross-gambrel pavilions and as small as an oriel window in an exterior chimney give a cheerful picturesqueness to the imposing mass. The original, Colonial Revival carriage house at the rear is similarly large in scale, with wood shingles and a large gambrel roof that complements the main house.[3]
Specifications
- Exterior wall fabric: Wood Shingles
- Outbuildings: Carriage House
- Other features: Pavilions; irregular mass; classical porches; bay windows; palladian window; decorative chimneys, 1 with oriel window; decorative leaded glass
- Lot Size: Over One Acre
- Approximate Frontage: 305'
- Approximate Distance of building from street: 200'
- Altered: Apartment Conversion, Late 20th Century [3]
See also
References
- "National Register Information System". National Register of Historic Places. National Park Service. April 15, 2008.
- Page xii, The American Architect and Building News (August 28, 1897)
- National Register Nomination File Duplicate [Lincolnshire (Town of Andover MRA MA #82004804)]. National Register of Historic Places. National Park Service. 2010-09-09.
Further reading
- Essex Country Registry of Deeds, Lawrence & Salem (1130/205; 1075/56; 780/315; 770/532; 770/534; 154/483; Probate Docket No. 233195)
- Bulletin of the National Association of Wool Manufacturers, 1932, ed. by Walter Humphreys, Vol. LXII. Boston, MA, Murray Printing co., 1932.
- History of Massachusetts Industries, Orra L. Stone, Vol III. boston, MA, S.J. Clarke Publishing Co., 1930
- Lawrence Up to Date, 1845-1895. Lawrence, MA: Rushforth & Donoghue, 1895.
- Andover Townsman, "Obituary: H. Bradford Lewis, industrialist, Dies." January 25, 1951.
