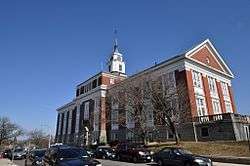Somerville City Hall
The Somerville City Hall (which formerly served as Somerville High School) is a historic municipal building at 93 Highland Avenue in Somerville, Massachusetts. Built in 1852 and enlarged several times, it has served as the city's first high school, first public library, and only city hall. The building was added to the National Register of Historic Places in 1989.[1]
Somerville High School | |
 | |
  | |
| Location | 93 Highland St., Somerville, Massachusetts |
|---|---|
| Coordinates | 42°23′13″N 71°5′55″W |
| Area | less than one acre |
| Built | 1852 |
| Architect | Ritchie, Parsons & Taylor |
| Architectural style | Colonial Revival, Other, Georgian Revival |
| MPS | Somerville MPS |
| NRHP reference No. | 89001261[1] |
| Added to NRHP | September 18, 1989 |
Description and history
Somerville City Hall is located at the northeast corner of School Street and Highland Avenue at the western end of the Central Hill area of the city, a cluster of municipal buildings that includes the current Somerville High School and its Central Library. The present appearance of the building is as a 2-1/2 story brick Colonial Revival structure, with a gable roof and a projecting square section at the center of its east-facing front facade. The building is topped by a wood-frame belfry and clocktower with cupola.[2]
The oldest portion of the building, its central core, was built in 1852, and was basically Greek Revival in character. This portion was used as the town's first high school until 1867, when a fire in the old town office building forced a relocation of those offices to this building's upper floor. The building was permanently dedicated as city hall after the construction of a new high school building (no longer extant, set on part of the area occupied by the present high school) in 1872, and the town was reincorporated as a city. The space once occupied by the police station in this building was converted for use as the city's first public library in 1873, eventually relocating to a dedicated building (also no longer extant) between it and the high school in 1885.[2]
In 1896 the building was expanded with a two-story wing toward Highland Avenue, and again in 1924, when the north wing was added, restoring symmetry to the building and adding the monumental Georgian Revival entrance, set in a recess behind a pair of two-story Ionic columns. The two later additions transformed what had been a Greek Revival building into one with a more Colonial Revival flavor.[2]
References
- "National Register Information System". National Register of Historic Places. National Park Service. July 9, 2010.
- "NRHP nomination and MACRIS inventory record for Somerville High School - Somerville City Hall". Commonwealth of Massachusetts. Retrieved 2014-03-03.
