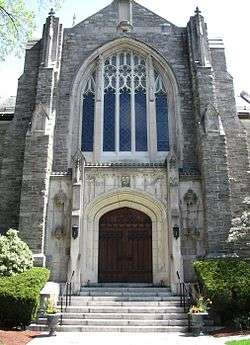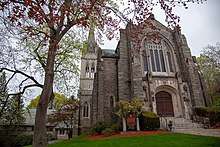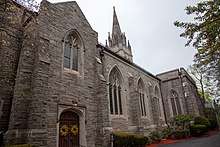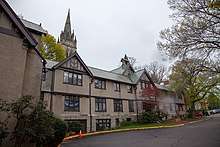Second Church in Newton
The Second Church in Newton, United Church of Christ, is located at 60 Highland Street in West Newton, a village of Newton, Massachusetts. This church is rooted in the Congregational denomination, does not require uniformity of belief, and welcomes all visitors. Its present church building, a Gothic Victorian structure designed by architects Allen & Collens and completed in 1916,[2] was listed in the National Register of Historic Places (as "Second Church of Newton") in 1990.[1]
Second Church of Newton | |
 Second Church in Newton | |
| Location | 60 Highland Street, West Newton, Massachusetts |
|---|---|
| Built | 1916 |
| NRHP reference No. | 90000049 [1] |
| Added to NRHP | March 16, 1990 |
Description and history
The West Parish of Newton was organized in 1764 and formally recognized in 1778. At that time it was Newton's second parish. As the congregation grew, a meeting house was built on Washington Street in 1848, when the first structure was adapted for use as town hall as part of the town government's move to West Newton. The current structure is the third home of this congregation. Discussion to build a new structure began in 1908, with the land purchased in 1913 and the cornerstone laid in 1914, the 150th anniversary of the congregation. The building was designed by the noted ecclesiastical architects Allen & Collens, a leading firm with offices in Boston and New York, with Charles Collens having the principal role for the design.[2] The firm was noted for its Gothic Revival design work including the Cloisters Museum in New York.
The location of the Second Church in Newton is on the east side of Highland Street, just south of the Massachusetts Turnpike and the West Newton Village Center Historic District. The parcel it occupies is bounded on the north by the highway and on the east by Chestnut Street; both Chestnut and Highland are collector roads leading through the residential area of West Newton Hill. The church building is an elaborate example of Gothic Revival architecture executed in stone. The main facade, facing west toward Highland Street, is narrow, with a buttressed projecting section housing the main entrance in a recessed arch, with a large stained-glass window above. The side walls are also buttressed, with pointed-arch windows in each of four bays. The prominent spire which reaches to 196 feet is topped by two figures, a young man facing east and an old man facing west, towards the sunset. The bell in the tower, which dates from 1828, was brought from the previous building. There are gargoyles on either side of the front entrance. A square tower rises at the eastern end of the north elevation. To the north of the main building an education wing with Tudor styling was added in 1938.[2]

The interior of the sanctuary was inspired by European Gothic elements from the 12th to 16th centuries. The ceiling, which is supported by stone pillars recalling the trunks of trees, is the shape of an inverted boat, referencing Noah's ark and the sanctuary it provided. The stained glass windows contain glass imported from Europe and were designed by Henry Wynd Young and Charles Connick. The windows at the rear of the nave, designed by Connick, are original to the building and have distinctive crosses at the top of each panel. In the Fuller Chapel are found two windows designed by Henry Wynd Young, considered to be an unusually gifted artisan at the time.[3]
The distinctive and elaborate wood carvings crafted in red oak at the altar, choir stalls, pulpit and lectern were created by Johannes Kirchmayer. The elements included such as branches, birds and small animals, are reflective of the Arts and Crafts design style.


See also
- National Register of Historic Places listings in Newton, Massachusetts
- "Newton's American Gothic Landmark celebrates 100 Years." Newton Tab.September 14, 2016. https://newton.wickedlocal.com/news/20160914/newtons-american-gothic-landmark-celebrates-100-years-
References
- "National Register Information System". National Register of Historic Places. National Park Service. January 23, 2007.
- "NRHP nomination for Second Church of Newton". Commonwealth of Massachusetts. Retrieved April 20, 2014.
- Wheeler, Walter F. (1921). The Art of Stained Glass: A Note on the Work of Henry Wynd Young. OCLC 13846795.
External links
- The Second Church in Newton UCC website
- The United Church of Christ http://www.ucc.org/
