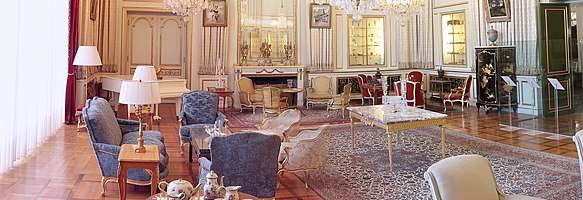Niavaran Complex
The Niavaran Palace Complex (Persian: مجموعه کاخ نیاوران – Majmue ye Niāvarān) is a historical palace complex situated in Shemiran (northern Tehran), Iran. It consists of several palace buildings and monuments dating back to the Qajar and Pahlavi eras.[1]
| Niavaran Complex | |
|---|---|
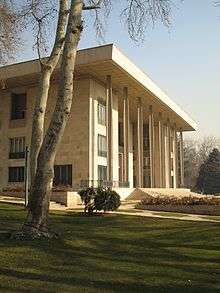 The Niavaran mansion. | |
| Type | Historic house, memorial |
| Location | Shemiran (northern Tehran), Iran |
| Coordinates | 35.8120°N 51.4725°E |
| Built | 1772 |
| Governing body | Cultural Heritage Organization of Iran |
History
The complex traces its origin to a garden in the region of Niavaran, which was used as a summer residence by Fath-Ali Shah (1772–1834) of the Qajar Dynasty.
A pavilion was built in the garden by the order of Naser ed Din Shah (1831–1896) of the same dynasty, which was initially referred to as Niavaran, and was later renamed Saheb Qaranie. The pavilion of Ahmad Shah Qajar (1898–1930) was built in the late Qajar period.
During the reign of the Pahlavi Dynasty, a new palace named Niavaran was built for the imperial family of Mohammad Reza Shah (1919–1980). The palace was designed in 1958 and completed in 1967. It served a variety of purposes for the imperial court including as a home for the Shah and Empress as well a place to entertain visiting foreign heads of state. The Shah and Empress left basically everything behind when they left Iran in January 1979. All of the peripheral buildings of the Saheb Qaranie, with the exception of the Ahmad Shahi Pavilion, were demolished, and the present-day structures were built to the north of the Saheb Qaranie. The Ahmad Shahi Pavilion was then used as an exhibition centre for presents from world leaders to the Iranian imperial monarchs.[1]
Private library
Private library of the Niavaran Palace Complex is a historical complex remaining from the Qajar and Pahlavi periods. The library was established by Empress Farah and consists of about 23,000 books, mostly in the Persian and French languages, and specialises in books related to philosophy.
The library was publicly inaugurated in 1994, on the occasion of International Museum Day.[2]
Construction
The interior designing of the library was designed by architect Aziz Farmanfarmayan. It has dissimilar features from the point of view of architecture and constructional structure, and was built based on the contemporary architecture prevailing in the 1970s.
The building's design was materialized with a combination of bronze and special glass. About 300 well-lit cylinders supply the needed lighting of the library.
The library was fully reorganized after twenty five months of practical and hard attempt.
Features
The building is allocated to libraries in three separate levels; the reading room, the main library, and the audio visual room. In addition, the library includes an underground basement for storing paintings and other artifacts.
Other sections of the library include sets of artwork, which number over 350. The works reflect parts of modern art history, particularly the modern tendencies of Iranian art in the 1950s and 1960s.
Gallery
.jpg) Non-Persian books
Non-Persian books.jpg) The first floor
The first floor.jpg) Book shelves and glassy cylindrical ceiling
Book shelves and glassy cylindrical ceiling.jpg) The first floor
The first floor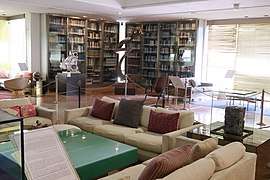 Another view of inside the library
Another view of inside the library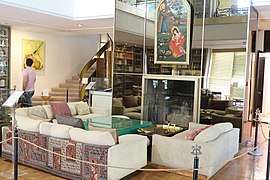 Another view of inside the library
Another view of inside the library
Gallery

- The Saheb Qaranie
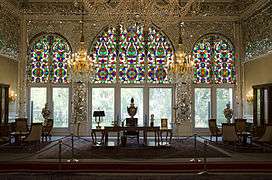 The Imperial office of the Shah within the Saheb Qaranie.
The Imperial office of the Shah within the Saheb Qaranie. Area in front of the Niavaran Mansion.
Area in front of the Niavaran Mansion. The gate of the Niavaran Mansion.
The gate of the Niavaran Mansion.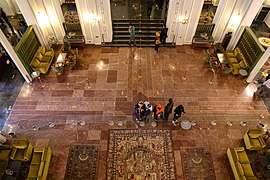 Inside the Niavaran Mansion.
Inside the Niavaran Mansion.- Inside the Niavaran Mansion.
 Inside the Niavaran Mansion.
Inside the Niavaran Mansion.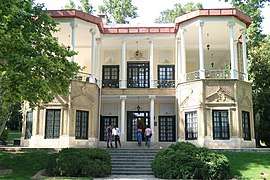
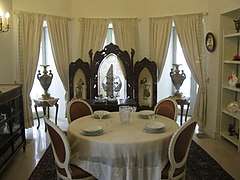 Inside the Ahmad Shahi Pavilion.
Inside the Ahmad Shahi Pavilion.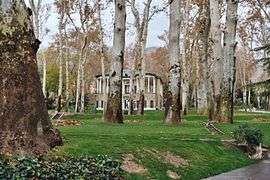 Area in front of the Pavilion.
Area in front of the Pavilion.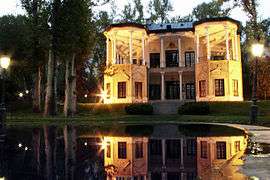


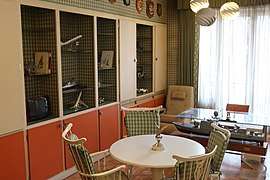
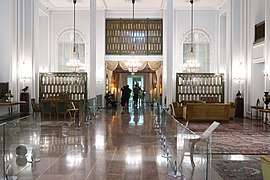
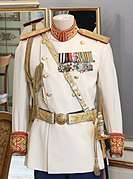
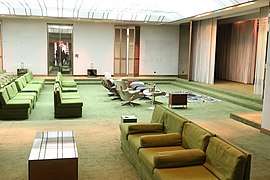
See also
- Architecture of Iran
- Cultural Heritage Organization of Iran
- Golestan Palace
- Sa'dabad Complex
References
- Niavaran Cultural Historic Complex: History (in Persian)
- Niavaran Cultural – Historical Complex/Private Library, 25 April 2011
External links
| Wikimedia Commons has media related to Niavaran Complex. |
