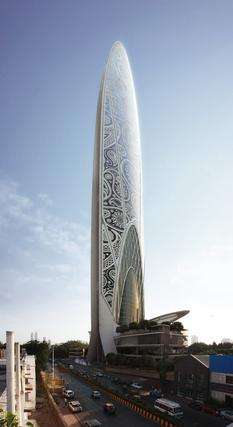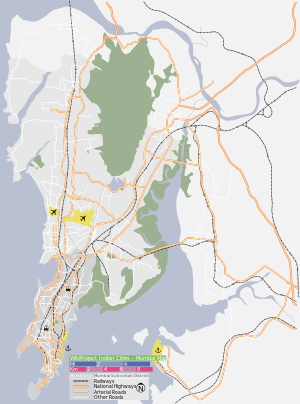Namaste Tower
Namaste Tower is a 316 m (1,037 ft) tall skyscraper currently under construction in Mumbai, India.[4] It will be a mixed-use skyscraper with 63 floors that will house a 380-room W Hotel, office and retail space. It has been designed by Atkins, Dubai.[5] The design resembles the Namaste gesture: two wings of the hotel are clasped together like hands greeting.
| Namaste Tower | |
|---|---|
नमस्ते टावर | |
 Artist's impression of the Namaste Tower | |
 Location within Mumbai | |
| General information | |
| Status | Under construction |
| Type | Residential, Commercial |
| Location | Lower Parel, Mumbai |
| Construction started | 2011 |
| Estimated completion | 2022 |
| Height | 316 metres (1,037 ft) |
| Technical details | |
| Floor count | 63 |
| Floor area | 116,000 m2 (1,250,000 sq ft) |
| Design and construction | |
| Architect | WS Atkins Plc |
| Developer | Jaguar Buildcon |
| References | |
| [1][2][3] | |
Location
The Namaste Tower is located in Lower Parel, Mumbai, on land previously owned by Ambika Mills. The land was acquired by the builders using redevelopment models.
gollark: How does that even do anything? Where do you *set* listenBreak? Where does the "key" value go?!
gollark: That seems like a really weird way to do things.
gollark: Listening for events yields like `sleep` does, so it'll work fine.
gollark: You can... listen to key events.
gollark: Please don't. Generally you do not actually *need* to check something every tick, CC has events for a reason.
References
- "Namaste Tower Facts - CTBUH Skyscraper Center". CTBUH. Retrieved 1 February 2011.
- "Namaste Tower, Mumbai". Emporis. Retrieved 17 May 2014.
- 4-traders. "W Hotels Worldwide Continues Global Expansion with the Announcement of W Mumbai". 4-traders.com. Retrieved 6 April 2011.
- "India's first W hotel coming up off Mahalaxmi racecourse - Mumbai - DNA". Dnaindia.com. Retrieved 1 February 2011.
- "Namaste: Hotel and Office Tower". World Buildings Directory. Archived from the original on 4 February 2011. Retrieved 1 February 2011.
This article is issued from Wikipedia. The text is licensed under Creative Commons - Attribution - Sharealike. Additional terms may apply for the media files.