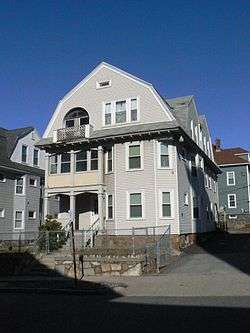Lars Petterson-Fred Gurney Three-Decker
The Lars Petterson-Fred Gurney Three-Decker is a historic triple decker house at 2 Harlow Street in Worcester, Massachusetts. Built about 1910, it is a good local example of Colonial Revival architecture, built by prominent local builder Lars Petterson. The house was listed on the National Register of Historic Places in 1990.[1]
Lars Petterson-Fred Gurney Three-Decker | |
 | |
  | |
| Location | 2 Harlow St., Worcester, Massachusetts |
|---|---|
| Coordinates | 42°17′0″N 71°47′33″W |
| Area | less than one acre |
| Built | 1910 |
| Architect | Petterson, Lars |
| Architectural style | Colonial Revival |
| MPS | Worcester Three-Deckers TR |
| NRHP reference No. | 89002368 [1] |
| Added to NRHP | February 09, 1990 |
Description and history
The Lars Petterson-Fred Gurney Three-Decker is located northeast of downtown Worcester, in the Brittan Square neighborhood. It is set on the north side of Harlow Street, between Lincoln and Paine Streets. It is a three-story wood frame structure, its third floor under a cross-gabled gambrel roof, and its exterior finished mainly in wooden clapboards. The front facade is asymmetrical, with porches on the left, and a polygonal window bay on the right. The porches of the first two floors are supported by square posts with arched peaks between them; the second-story porch has been enclosed in glass. The third-floor porch is set in a round-arch recess under the gambrel roof.[2]
The house was built c. 1910 by Lars Petterson, a local builder who developed a number of other properties in Worcester. He retained ownership of this house into the 1920s, when he sold it to Fred Gurney, a superintendent at a wire factory. Early tenants appear to be have been employed either at the Norton Company factory in northern Worcester, or in one of the nearby steel and wire factories.[2]
See also
- Lars Petterson-James Reidy Three-Decker, 4 Harlow Street
- Lars Petterson-Adolph Carlson Three-Decker, 76 Fairhaven Road
- Lars Petterson-Silas Archer Three-Decker, 80 Fairhaven Road
- National Register of Historic Places listings in eastern Worcester, Massachusetts
References
- "National Register Information System". National Register of Historic Places. National Park Service. April 15, 2008.
- "NRHP nomination for Lars-Petterson-Fred Gurney Three-Decker". Commonwealth of Massachusetts. Retrieved 2014-04-22.
