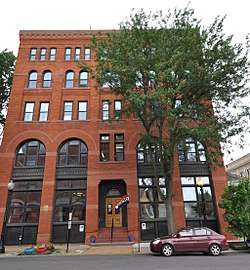John C. Hieber Building
The John C. Hieber Building is a historic commercial building located at Utica in Oneida County, New York.
John C. Hieber Building | |
 | |
 Location in New York  Location in United States | |
| Location | 311 Main St., Utica, New York |
|---|---|
| Coordinates | 43°6′15″N 75°13′29″W |
| Area | less than one acre |
| Built | 1893 |
| Architect | Frederick H. Gouge |
| Architectural style | Renaissance |
| NRHP reference No. | 07000756[1] |
| Added to NRHP | July 24, 2007 |
Description and history
It was built in 1893, and is a five-story, rectangular, flat-roofed, red brick structure, 60 feet by 100 feet, with a random ashlar stone foundation. It was built as a combined sales and warehouse facility. The building is owned by the Utica Children's Museum, which moved into the building in 1979.[2]
It was designed by Utica architect Frederick H. Gouge.
It was listed on the National Register of Historic Places on July 24, 2007.[1]
gollark: Maybe make the rate decrease over repeated viewings?
gollark: Maybe you should make it save an "already dismissed this" state in local storage?
gollark: And it probably at least has a different set of horrible flaws to Firefox and Chrome's vast attack surfaces.
gollark: Allegedly they apply security updates.
gollark: I utilize this as a backup.
References
- "National Register Information System". National Register of Historic Places. National Park Service. March 13, 2009.
- Raymond W. Smith (May 2007). "National Register of Historic Places Registration: John C. Hieber Building". New York State Office of Parks, Recreation and Historic Preservation. Retrieved 2010-01-08. See also: "Accompanying six photos".
This article is issued from Wikipedia. The text is licensed under Creative Commons - Attribution - Sharealike. Additional terms may apply for the media files.

