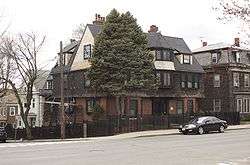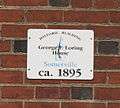George Loring House
The George Loring House is a historic house at 76 Highland Avenue in Somerville, Massachusetts. The 2.5 story Shingle style wood frame house was built c. 1895 for George F. Loring, an architect who also designed it. The house has roughly rectangular massing, with brick facing on the first floor and wood shingles on the upper levels. The front facade has a central projecting section that includes a window bay on the second floor and a polygonally hipped roof dormer above. The windows in this section have diamond mullions. Combined with the wood shingling, this gives the house a medieval English manor appearance.[2]
George Loring House | |
 | |
  | |
| Location | Somerville, Massachusetts |
|---|---|
| Coordinates | 42°23′10″N 71°5′51″W |
| Built | 1895 |
| Architect | Loring & Phipps |
| Architectural style | Queen Anne, Shingle Style |
| MPS | Somerville MPS |
| NRHP reference No. | 89001263[1] |
| Added to NRHP | September 18, 1989 |
The house was listed on the National Register of Historic Places in 1989.[1]
Gallery
 The identifying plaque on the face of the George Loring House
The identifying plaque on the face of the George Loring House
gollark: KikiyoumonsterIamblockingyouforeveeeeeeeeeeeeeeeeeeeeeeeeeeeeeeeeeeeeeeeeeeeeeeeeeeeeeeeeeeeeeeeeeeeeeeeeeeeeeeeeeeeeeeeeeeeeeeer
gollark: Mostly xenowyrrrrrrrrrrrrrrrrrrrrrrrrrrrrrrrrrrrrrrrrrrrrrrrms though.
gollark: I quite like coppeeeeeeeeeeeeeeeeeeeeeeeeeeeeeeeeeeeeeeeeeeeers
gollark: All hail the __**FISH OF SUNS**__.
gollark: In real life I actually have about six chickens.
References
- "National Register Information System". National Register of Historic Places. National Park Service. April 15, 2008.
- "NRHP nomination for George Loring House". Commonwealth of Massachusetts. Retrieved 2014-03-05.
This article is issued from Wikipedia. The text is licensed under Creative Commons - Attribution - Sharealike. Additional terms may apply for the media files.
