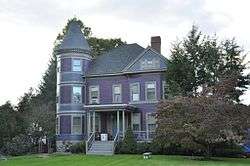Frank J. Tyler House
The Frank J. Tyler House is a historic house at 240 Linden Street in Waltham, Massachusetts.
Frank J. Tyler House | |
 | |
  | |
| Location | 240 Linden St., Waltham, Massachusetts |
|---|---|
| Coordinates | 42°22′59″N 71°13′6″W |
| Built | 1894 |
| Architectural style | Queen Anne |
| MPS | Waltham MRA |
| NRHP reference No. | 89001555[1] |
| Added to NRHP | September 28, 1989 |
Overview
Built in 1894, this 2-1/2 story wood frame house is one of Waltham's finest Queen Anne Victorians. It is particularly distinguished by its elaborate three-story tower, which has a conical roof and bands of decorative shingles. The main entry is framed on the left by the tower, and on the right by a polygonal bay that rises a full two stories, and is capped by a squared-off projecting gable. The gable tympanum is filled by a three-bay window and clad in decorative cut shingles. The main entry is sheltered by a porch supported by paired Tuscan columns. The paneled door is flanked by sidelight windows and topped by a transom window.[2]
Despite its location in a fashionable neighborhood of the city and the relatively high quality of its construction, the house was used as a rental property, passing through a large number of nonresident owners until 1907. Frank J. Tyler, who subdivided his property and built it on speculation, was a Boston-based manufacturer of agricultural machinery.[2]
The house was listed on the National Register of Historic Places in 1989, where it is listed at 238 Linden Street.[1]
References
- "National Register Information System". National Register of Historic Places. National Park Service. April 15, 2008.
- "NRHP nomination for Frank J. Tyler House". Commonwealth of Massachusetts. Retrieved 2014-05-01.
