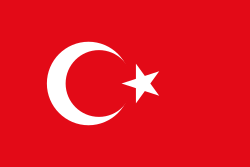Divriği Great Mosque and Hospital
Divriği Great Mosque and Hospital (Turkish: Divriği Ulu Cami ve Darüşşifası) is an ornately decorated mosque and hospital complex built in 1228–1229 by the local dynasty of the Mengujekids in the small Anatolian town of Divriği, now in Sivas Province, Turkey. The complex is located in the upper town, below the citadel.
| UNESCO World Heritage Site | |
|---|---|
.jpg) | |
| Location | Divriği, Sivas Province, Turkey |
| Criteria | Cultural: (i), (iv) |
| Reference | 358 |
| Inscription | 1985 (9th session) |
| Area | 2,016 ha (4,980 acres) |
| Coordinates | 39°22′16.576″N 38°07′18.574″E |
 Location of Divriği Great Mosque and Hospital in Turkey | |
Architecture
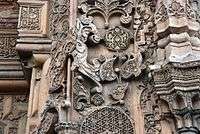
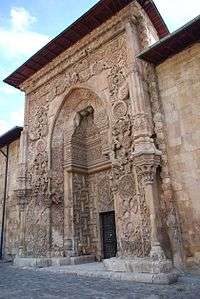
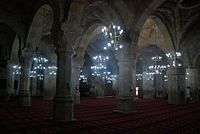
The building complex consists of a mosque which adjoins the hospital with which it shares its southern, qibla wall. The main entrance to the mosque is on the northern side and is marked by a tall portal which is celebrated for the quality and density of its high-relief stone carving. An entrance on the western side may be from a later date as this façade of the mosque had collapsed and was rebuilt at a later date when it was also strengthened by a round buttress on the north-western corner. A third entrance to the mosque is located on the eastern façade. This entrance appears to have served as a royal entrance which gave access to the raised wooden platform in the southeastern corner of the mosque's interior, reserved for the ruler and his entourage.[1]
A curious detail is the use of shadows of the 3 dimensional ornaments of both entrances of the mosque part, to cast a giant shadow of a praying man that changes pose as the sun moves, as if to illustrate what the purpose of the building is.[2] Another detail is the difference in the impressions of the clothing of the two shadow-men indicating two different styles, possibly to tell who is to enter through which door. . Outright pictures are avoided in Islam but tessellations and calligraphic pictures were allowed, so designed "accidental" silhouettes of carved stone tesellations around the entrance (muqarnas) became a creative escape. This is probably an early example of artful sciography using pareidolia.
The interior of the mosque consists of stone piers which support the stone vaults above. The central bay of the mosque appears to have been left open to the sky, as is the case in other medieval Anatolian mosques which omit courtyards. Some of the original wooden furnishings of the mosque survive along its qibla wall, such as the shutters on the window opening to the tomb chamber within the hospital and its wooden minbar dated to 1243 and signed by the craftsman Ibrahīm b. Ahmad al-Tiflīsī. Some carved wooden panels said to belong to the royal platform are today on view in the museum of the Directorate of Pious Endowments in Ankara.[3]
The hospital is entered through its portal located on the western façade. Different in design from the north portal of the mosque, the hospital portal is framed by a monumental pointed arch and features a window in the center. The stone carving here is of the same quality as the main mosque portal but is less dense and appears, in certain places, to be unfinished. The interior of the hospital consists of rooms and iwans placed around a covered courtyard with a small pool in the center. The hospital has a second story on its southern side which is reached by a staircase just inside the entrance. One of the rooms of the hospital was dedicated to serve as a dynastic tomb chamber. This room has a window opening to the mosque.[4]
The name of the chief architect is inscribed in the interior of both the mosque and the hospital and has been read as Khurramshāh b. Mughīth al-Khilātī. The name indicates his origin in the city of Ahlat, known in the medieval sources as al-Khilāt.[5]
The exquisite carvings and architecture of both buildings place them among the most important works of architecture in Anatolia and led to their inclusion on UNESCO's World Heritage List in 1985.
Patronage
The north portal of the mosque gives the date of 626 AH (1228-9) and the name of its patron as Ahmadshāh b. Sulaymān, who is one of the rulers of the Divriği branch of the Mengujekids.[6]
The inscription on the portal of the hospital describes the building as a dār al-shifā' ("house of healing") and ascribes its foundation to Tūrān Malik bint ("daughter of") Fakhr al-Dīn Bahramshāh. Fakhr al-Dīn Bahramshāh is the best known Mengujekid ruler whose reign, in Erzincan, lasted for nearly sixty years until his death in 1225. Although it is often assumed that Ahmadshāh and Tūrān Malik were married, there actually is no evidence, inscriptional or otherwise, to prove a matrimonial relationship between these two members of the extended Mengujekid royal family.[7]
See also
- Mengujekids
- Anatolian beyliks
- Anatolian Seljuk Sultanate
- Seljuk eternity sign
- List of hospitals in Turkey
Gallery
- Portal of the Darüşşifa
 Mosque interior
Mosque interior Detail of stone carving
Detail of stone carving Hospital interior
Hospital interior- Detail of the portal
.jpg) The portal of the Darüşşifa
The portal of the Darüşşifa Stone carving of a bird
Stone carving of a bird Portal of the mosque
Portal of the mosque General appearance of the building
General appearance of the building Another Portal
Another Portal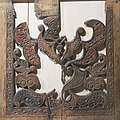 Ankara Vakif Museum Divriği woodwork
Ankara Vakif Museum Divriği woodwork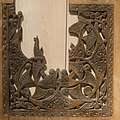 Ankara Vakıf Museum Divriği woodwork
Ankara Vakıf Museum Divriği woodwork Atatürk Congress and Ethnographic Museum in Sivas - Divrigi woodwork
Atatürk Congress and Ethnographic Museum in Sivas - Divrigi woodwork Atatürk Congress and Ethnographic Museum in Sivas - Divrigi woodwork
Atatürk Congress and Ethnographic Museum in Sivas - Divrigi woodwork Atatürk Congress and Ethnographic Museum in Sivas - Divrigi woodwork
Atatürk Congress and Ethnographic Museum in Sivas - Divrigi woodwork Atatürk Congress and Ethnographic Museum in Sivas - Divrigi woodwork
Atatürk Congress and Ethnographic Museum in Sivas - Divrigi woodwork Atatürk Congress and Ethnographic Museum in Sivas - Divrigi woodwork
Atatürk Congress and Ethnographic Museum in Sivas - Divrigi woodwork
Sources
- (Book cover) Oktay Aslanapa (1991). Anadolu'da ilk Türk mimarisi: Başlangıcı ve gelişmesi (Early Turkish architecture in Anatolia: Beginnings and development) (in Turkish). AKM Publications, Ankara. ISBN 975-16-0264-5.
References
- Oya Pancaroğlu, "The Mosque-Hospital Complex in Divriği: A History of Relations and Transitions." Anadolu ve Çevresinde Ortaçağ 3 (2009).
- https://duckduckgo.com/?q=divrigi+ulu+camii+namaz+kilan+insan&t=h_&iax=1&ia=images&iai=http%3A%2F%2Fi.milliyet.com.tr%2FSonDakikaHaberGaleriler%2F2014%2F07%2F13%2Fdivrigi-ulu-camii-de-namaz-kilan-insan-silueti-4570616.Jpeg Divriği Great Mosque and Hospital with the silhouette of a praying man that appears over either entrance door of the mosque part and changes pose as the sun moves.
- Oya Pancaroğlu, "The Mosque-Hospital Complex in Divriği: A History of Relations and Transitions." Anadolu ve Çevresinde Ortaçağ 3 (2009).
- Oya Pancaroğlu, "The Mosque-Hospital Complex in Divriği: A History of Relations and Transitions." Anadolu ve Çevresinde Ortaçağ 3 (2009).
- Oya Pancaroğlu, "The Mosque-Hospital Complex in Divriği: A History of Relations and Transitions." Anadolu ve Çevresinde Ortaçağ 3 (2009).
- Oya Pancaroğlu, "The Mosque-Hospital Complex in Divriği: A History of Relations and Transitions." Anadolu ve Çevresinde Ortaçağ 3 (2009).
- Oya Pancaroğlu, "The Mosque-Hospital Complex in Divriği: A History of Relations and Transitions." Anadolu ve Çevresinde Ortaçağ 3 (2009).
External links
| Wikimedia Commons has media related to Divriği Great Mosque and Hospital. |
- Divriği Great Mosque And Hospital
- "Great Mosque and Hospital of Divriği (fact sheet)". Archnet. Archived from the original on 2006-02-26.
- İbrahim Shaikh. "The Miracle of Divriği (full text and photos)". The International Society for the History of Islamic Medicine.
- Mustafa Güler, İlknur Aktuğ Kolay. "12. yüzyıl Anadolu Türk Camileri (12th century Turkish mosques in Anatolia) (full text)" (PDF) (in Turkish). Istanbul Technical University Magazine (İtüdergi). Archived from the original (PDF) on 2007-07-04.
