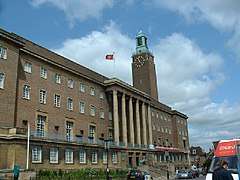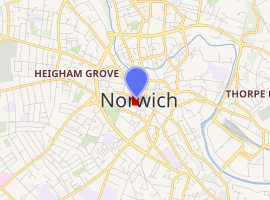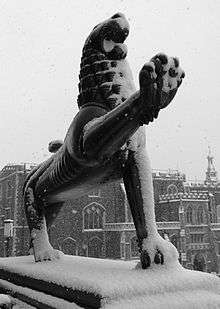City Hall, Norwich
Norwich City Hall is an Art Deco building completed in 1938 which houses the city hall for the city of Norwich, East Anglia, in Eastern England. It is one of the Norwich 12, a collection of twelve heritage buildings in Norwich deemed of particular historical and cultural importance. It is Grade II* listed.[1]
| City Hall | |
|---|---|
 View of City Hall from St. Peter's Street | |

| |
| General information | |
| Type | City hall |
| Architectural style | Art Deco |
| Location | Norwich, England |
| Address | City Hall, St. Peter's Street, Norwich, NR2 1NH |
| Current tenants | Norwich City Council |
| Completed | 1938 |
| Height | 56.4 m (185 ft) |
| Design and construction | |
| Architect | Charles Holloway James, Stephen Rowland Pierce |
| Website | |
| www | |
Listed Building – Grade II* | |
| Official name | City Hall including Police Station |
| Designated | 29 January 1971 |
| Reference no. | 1210484 |
History
The new City Hall saw the demolition in Norwich of Tudor, Regency and Victorian buildings on St Peters Street and the Market Place, including many yards and dilapidated municipal buildings. The architects Charles Holloway James and Stephen Rowland Pierce, designed the building after Robert Atkinson had prepared a layout for the whole Civic Centre site at the request of Norwich Corporation (now the City Council). A competition took place in 1931 which attracted 143 entries, with Atkinson as the sole judge. After the winning design was chosen the Depression and a protracted planning process delayed the start of the building, and the foundation stone was not laid until 1936.[2] Norwich City Hall was officially opened by King George VI and Queen Elizabeth on 29 October 1938.[3]
Architecture

The architects designed for Norwich an Art Deco public building of national significance. It was built to the highest standards, using superior materials and methods of its day. Even the bricks were specially made, each one being two inches longer than usual to better reflect the proportions of the finished building. Charles Holloway James and Stephen Rowland Pierce engaged Alfred Hardiman as their consultant sculptor.[4] He contributed the iconic lions passant which guard the building, and three figures of Recreation, Wisdom and Education outside the Council Chamber. His colleague James Woodford designed the six main bronze doors, incorporating 18 roundels showing the history and industry of Norwich.[5] Eric Aumonier carved the city arms above the Regalia Room window on Bethel Street,[1] and Margaret Calkin James provided textiles for some of the important rooms.[6]
The materials used include Italian marble and English stone, Honduras mahogany and Australian walnut. Seating is upholstered in Moroccan leather, and rooms panelled in elm, oak, teak and birch. The Lord Mayor’s octagonal parlour is panelled in sycamore with French walnut trim, with the door finished in English walnut. The main frontage of the building is 280 feet long, incorporating a 200ft balcony.[7]
References
- Historic England. "City Hall including Police Station (1210484)". National Heritage List for England. Retrieved 17 February 2017.
- Architectural Review, November 1938
- Official opening brochure, 29 October 1938
- Eastern Daily Press 21 October 1937
- "Public Sculpture in Central Norwich" (PDF). Archived from the original (PDF) on 24 July 2011. Retrieved 30 May 2011.
- Miles, Betty (2005). At the Sign of the Rainbow - Margaret Calkin James 1895-1985. Warwickshire: Felix Scribo. ISBN 978-0952848110.
- Architectural Review, pp.212-216 November 1938