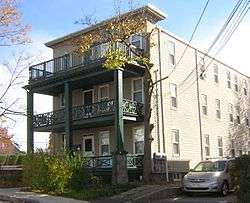Building at 51 Hunt Street
The Building at 51 Hunt Street in Quincy, Massachusetts, is one of a relatively small number of triple decker apartment buildings in the city. Built in 1907 by Charles Stratton as part of his development of North Quincy as a rail-commuter suburb, it is a three-story wood-frame structure, with a flat roof and wooden clapboard siding. The building is notable for its high parapet and its unusual porch balustrades. The roof line has a cornice with dentil moulding and simple brackets.[2]
Building at 51 Hunt Street | |
 | |
  | |
| Location | 51 Hunt St., Quincy, Massachusetts |
|---|---|
| Coordinates | 42°16′41″N 71°1′40.5″W |
| Area | 0.1 acres (0.040 ha) |
| Architectural style | Italianate |
| MPS | Quincy MRA |
| NRHP reference No. | 89001355[1] |
| Added to NRHP | September 20, 1989 |
The building was listed on the National Register of Historic Places in 1989.[1]
References
- "National Register Information System". National Register of Historic Places. National Park Service. March 13, 2009.
- "NRHP nomination for Building at 51 Hunt Street". Commonwealth of Massachusetts. Retrieved 2014-05-29.
This article is issued from Wikipedia. The text is licensed under Creative Commons - Attribution - Sharealike. Additional terms may apply for the media files.
