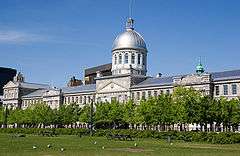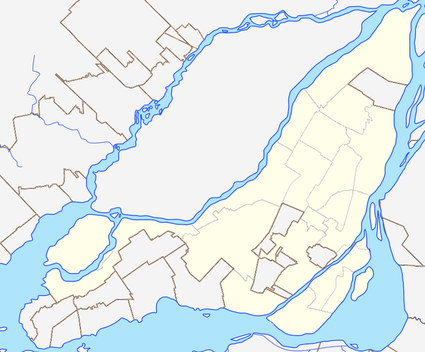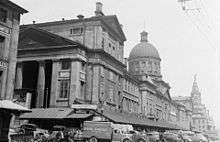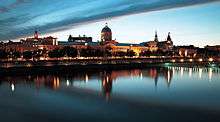Bonsecours Market
Bonsecours Market (French: Marché Bonsecours), at 350 rue Saint-Paul in Old Montreal, is a two-story domed public market.[1] For more than 100 years, it was the main public market in the Montreal area. It also briefly accommodated the Parliament of United Canada for one session in 1849.
| Bonsecours Market | |
|---|---|
Marché Bonsecours | |
 Bonsecours Market, as seen from the Old Port of Montreal | |
 | |
| General information | |
| Architectural style | Renaissance Revival |
| Location | 350, rue Saint-Paul Est Montreal, Quebec, Canada H2Y 1H2 |
| Coordinates | 45°30′32″N 73°33′05″W |
| Construction started | 1844 |
| Completed | 1847 |
| Design and construction | |
| Architect | William Footner |
| Website | |
| http://www.marchebonsecours.qc.ca/en/index.html | |
| Official name | Bonsecours Market National Historic Site of Canada |
| Designated | 1984 |
Named for the adjacent Notre-Dame-de-Bon-Secours Chapel, it opened in 1847. During 1849 the building was used for the Legislative Assembly of the Province of Canada. The market's design was influenced by Dublin's Customs House.[2]
History

Construction of this Palladian style building began in 1844 and were completed in 1847.[3] It was designed by British architect William Footner,[4] and alterations completed in 1860 were designed by Irish-born Montreal architect George Browne (1811–1885).[5] Bonsecours Market also housed Montreal City Hall between 1852 and 1878. The former city hall chambers later became a 3700-square-meter meeting room.
The market building was also a venue for banquets, exhibitions and other festivals. Browne was charged with adding a 900-square-meter concert hall and banquet hall.
The building continued to house the farmer's central market,[1] an increasingly multicultural mix of small vendors,[6] until it was closed in 1963 and slated for demolition. However, the building was later transformed into a multi-purpose facility, with a mall that houses outdoor cafés, restaurants and boutiques on the main and second floors, as well as a rental hall and banquet rooms on the lower and upper floors and municipal office space.
Bonsecours Market was designated a National Historic Site of Canada in 1984.[7][8]
Legacy

On 28 May 1990 Canada Post issued 'Bonsecours Market, Montreal' designed by Raymond Bellemare. The stamp features an image of the Bonsecours Market, which was designed by Montreal architect William Footner and constructed from 1842-45. The $5 stamps are perforated 13.5 and were printed by British American Bank Note Company & Canadian Bank Note Company, Limited.[9]
References
| Wikimedia Commons has media related to Bonsecours Market. |
- Architecture: The AIA Journal. 82, Issues 9-12. American Institute of Architects. 1993. pp. 237–8.
- Philip V. Allingham. "Dickens's Montreal: May 1842". Victorian Web
- Dany Fougères; Roderick Macleod (6 April 2018). Montreal: The History of a North American City. McGill-Queen's University Press. pp. 565–. ISBN 978-0-7735-5128-2.
- Jean-Claude Marsan (1 September 1990). Montreal in Evolution: Historical Analysis of the Development of Montreal's Architecture and Urban Environment. McGill-Queen's Press - MQUP. pp. 193–. ISBN 978-0-7735-8037-4.
- "George Browne". The Canadian Encyclopedia
- Susan Ireland; Patrice J. Proulx (2004). Textualizing the Immigrant Experience in Contemporary Quebec. Greenwood Publishing Group. pp. 12–. ISBN 978-0-313-32425-3.
- "Bonsecours Market". Directory of Designations of National Historic Significance of Canada. Parks Canada. Retrieved 29 July 2011.
- Bonsecours Market. Canadian Register of Historic Places. Retrieved July 29, 2011.
- Canada Post Stamp. Library and Archives Canada website
External links
- Bonsecours Market. Gobernment of Quebec website
- A View on Cities: Bonsecours Market
| Preceded by St. Anne Market — now Place d'Youville |
Site of the Legislative Assembly of the United Provinces of Canada (as well as Freemason's Hall) 1849–1850 |
Succeeded by Parliament of Canada West (3rd site), Toronto |