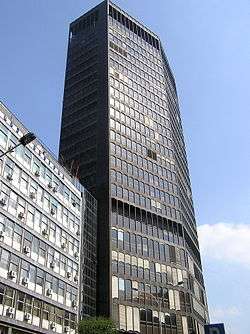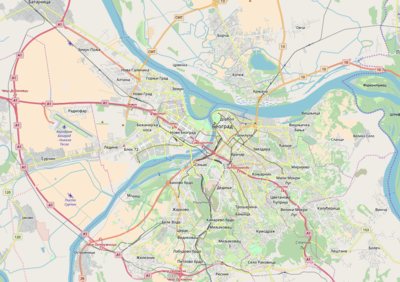Beograđanka
Beograđanka (Serbian Cyrillic: Београђанка; pronounced [beǒɡradʑaːŋka], literally: the Belgrade Lady), officially Belgrade Palace (Serbian: Палата Београд, Palata Beograd, [palǎta beǒɡrad]) is a modern high-rise building in the Belgrade downtown area. It is 101 m (331 ft) tall.[1][2][3][4] It is one of the symbols of the city and representative of the "golden age" in the development of Belgrade, a tenure of mayor Branko Pešić (1965-74).[5]
| Beograđanka | |
|---|---|
 Beograđanka in September 2006. | |
 Location within Belgrade | |
| General information | |
| Type | Office and retail |
| Location | Belgrade, Serbia |
| Coordinates | 44.80736°N 20.46338°E |
| Construction started | 1969 |
| Completed | 1974 |
| Opened | 22 April 1974 |
| Height | |
| Tip | 127 m (417 ft) |
| Roof | 101 m (331 ft) |
| Technical details | |
| Floor count | 24 above ground 5 below ground |
| Floor area | 40,000 m2 (430,000 sq ft) |
| Design and construction | |
| Architect | Branko Pešić |
Location
It is situated on the crossroads of Kralja Milana (central city street), Resavska and Masarikova Streets. It is located near the tripoint of the Savski Venac (to which the building belongs), Vračar and Stari Grad municipalities. Neighborhoods in the vicinity include Cvetni Trg to the east, Krunski Venac to the northeast, Andrićev Venac to the north, London to the northwest and Savamala to the west. Three parks are close to the building: Pioneers Park, Manjež and Park Gavrilo Princip. Students Cultural Center and Yugoslav Drama Theater are just east of Beograđanka.[6][7]
History
House of Jeremija Milivojević was built on the location in 1890. It was a one-floor, corner house. The facades were ornamented in the Academism style. In 1941, right before World War II began in Yugoslavia, the plans were made to build the high-rise on the location. The investor was to be the Teokarević family, a major Serbian textile magnates. The plans were scrapped due to the outbreak of the war, and the Milivojević's house remained until the mid-1960, when it was demolished.[8]
Construction of the building began in 1969. It was built by two people of the same name and from the same part of Belgrade, Zemun: mayor of Belgrade Branko Pešić and architect Branko Pešić, who designed it.[5] Mayor Pešić laid the charter of the building's construction into the foundations on 29 March 1969 and the building was opened on 22 April 1974.[9]
During the digging of the foundation, ten strong water springs were discovered. Eventually, they were all conducted into the city sewage system.[10] The construction was executed using the latest methods in constructing and during the next 5 years, some 20,000 workers of all kinds were employed in erecting the building.[5]
Characteristics
The building is located in the heart of old city center, stretching from Terazije to Slavija Square, with an emphasized aspiration to dominate with its high 24-story part as the city's reference point. For decades, an observation deck was operational on the 22nd floor. There was also a restaurant "Beograđanka" next to it, known for its decorative gold plated tiles. The restaurant was closed in 1989 when "Studio B" purchased this floor.[9]
The façade of the building consists of aluminium drapes and the double paned thermopane glass. The outer blinds are operated electronically. The material was imported from Italy. City chiefs were choosing between the darker and the lighter color of the façade material. They opted for the darker one, as it was of higher quality, but the choice wasn't universally greeted at the time. The entire façade covers 11,500 m2 (124,000 sq ft).[9]
Total floor area of "Beograđanka" is 40,000 m2 (430,000 sq ft).[9]
In the 1980s, the disco club Šestica (The Six) was located on the building's sixth floor. Though operational for only three years, it was quite popular because it provided patrons with an excellent view of the city. It was the only club in Belgrade at the time that was not located in an adapted utility room or a basement.[11] Other hospitality venues were restaurant "STB" (formerly "Plato") on the 5th floor (known for its decorative gold plated tiles) and club B-74.[9]
Tenants
The building is almost completely owned and operated by the City of Belgrade. The first several stories were occupied by the Robne kuće Beograd department store; on the other floors offices of Studio B (formerly city-owned TV and radio station) and Happy TV station are located. On the other floors, there are business premises, as well as the head offices of IKEA for Serbia and other Belgrade media are also located in the building. Blic daily still has some offices in Beograđanka although they have moved most of their business to a new building.
After the privatization of the "Robne kuće Beograd" in 2007, owner of the first four floors became "Verano Motors". Studio B is the only tenant who has been in the building since it was opened in 1974.[9] As of June 2012, the basement floor is occupied by a Mercator retail store.
Future
In January 2019, deputy mayor Goran Vesić announced the plans by the city to sell the building as it is the "pure loss" for the city. As the building is under the preliminary protection (meaning that it has to be treated like it is protected unless the protection process is rejected), so the prospective buyer can't demolish it.[12]
In July 2020, city offered half of the building for sale. The asking price was set at €20,6 million.[8] The bidding was canceled on 31 July as no one applied.[13]
References
- "Palace Belgrade". Skyscraper Source Media. Retrieved November 8, 2016.
- "Belgrade Palace". The Skyscraper Center. CTBUH. Retrieved November 5, 2016.
- "Beogradjanka". Emporis. Retrieved November 8, 2016.
- Beogradjanka Tower at Structurae
- Dejan Aleksić (5 November 2017), "Loša izolacija, podzemne vode i manjak para i u "zlatno doba"" [Bad insulation, groundwater and lack of funds even in the "golden age"], Politika (in Serbian)
- Tamara Marinković-Radošević (2007). Beograd - plan i vodič. Belgrade: Geokarta. ISBN 86-459-0006-8.
- Beograd - plan grada. Smedrevska Palanka: M@gic M@p. 2006. ISBN 86-83501-53-1.
- Daliborka Mučibabić (16 July 2020). "Za polovinu "Beograđanke" grad traži 20,6 miliona evra" [City asks 20,6 million euros for half of the "Beograđanka"]. Politika (in Serbian). p. 17.
- Daliborka Mučibabić (10 January 2019). Са "Београђанком" град на губитку [City at loss with "Beograđanka"]. Politika (in Serbian). p. 16.
- Dragana Jokić Stamenković (28 May 2011), "Beograd na dvesta sputanih voda", Politika (in Serbian)
- "Putovanje u '80-e, noćni život Beograda" [Journey into the '80s, night life of Belgrade] (in Serbian). B92. 7 May 2012.
- Daliborka Mučibabić, Ana Vuković (4 January 2020). "Kupac Sava centra mora da spremi 75 miliona evra" [Buyer of Sava Centar has to prepare 50 million Euros]. Politika (in Serbian). p. 13.
- Beta (31 July 2020). "Otkazano javno nadmetanje za deo Beograđanke, nije bilo zainteresovanih" [Public bidding for the section of Beograđanka canceled, no one was interested] (in Serbian). N1.