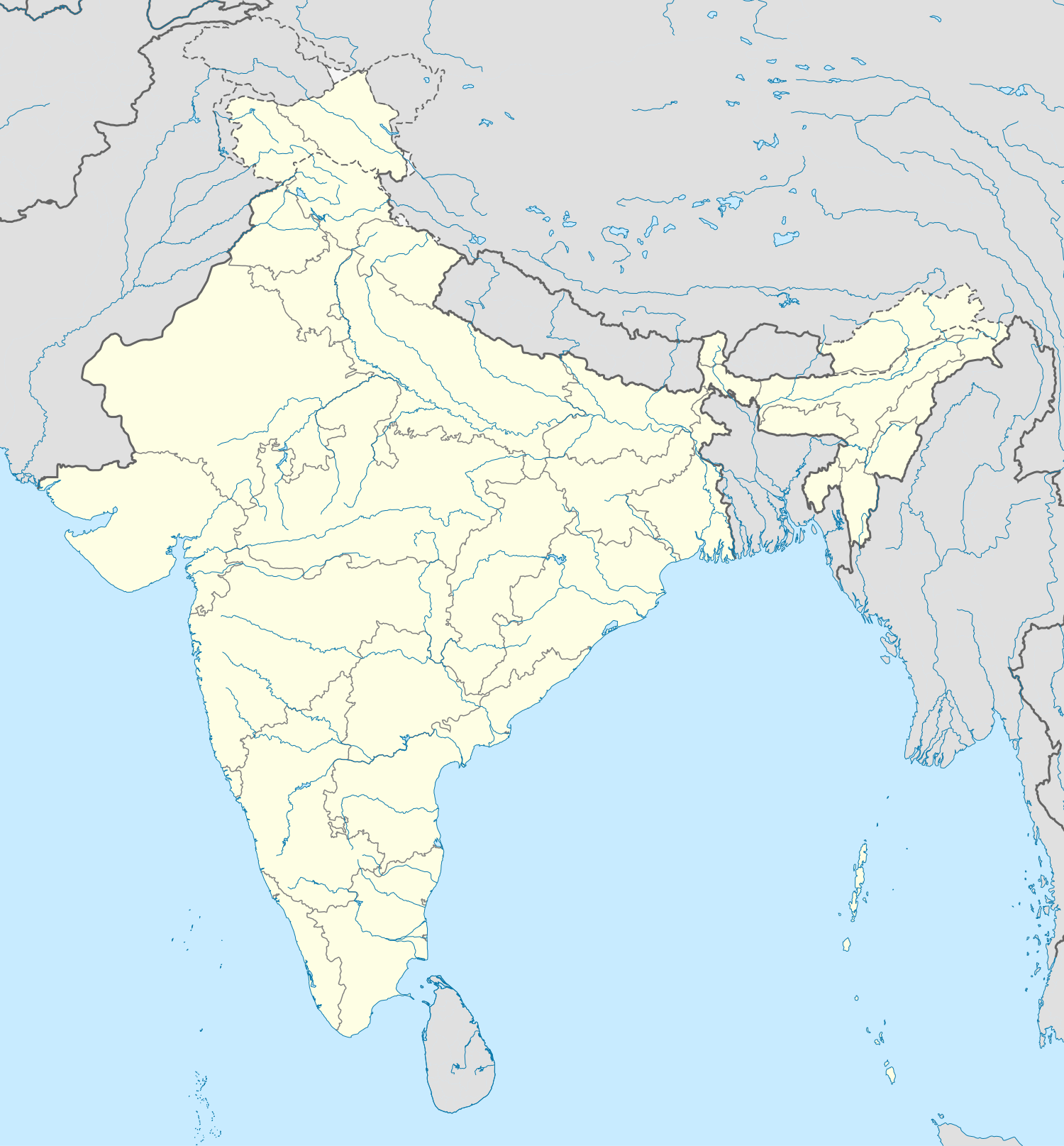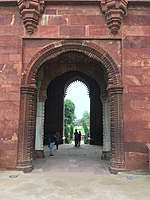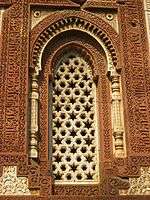Alai Darwaza
Ala'i Darwaza (English: Gate of Alauddin) is the southern gateway of the Quwwat-ul-Islam Mosque in Qutb complex, Mehrauli, Delhi, India. Built by Sultan Alauddin Khalji in 1311 and made of red sandstone, it is a square domed gatehouse with arched entrances and houses a single chamber.
| Alai Darwaza | |
|---|---|
| Native name Urdu: علاء دروازه | |
Alai Darwaza | |
| Location | Qutb Minar complex, Delhi, India |
| Coordinates | 28.5242°N 77.1857°E |
| Built | 1311 |
| Type | Cultural |
| Criteria | iv |
| Designated | 1993 (17th session) |
| Part of | Qutb Minar and its monuments |
| State Party | |
| Region | India |
 Location of Alai Darwaza in India | |
It has a special significance in Indo-Islamic architecture as the first Indian monument to be built using Islamic methods of construction and ornamentation and is a World Heritage Site.[1]
Background
The Alai Darwaza was built by Sultan Alauddin Khalji of the Khalji dynasty in 1311. It was a part of his plan to extend the Quwwat-ul-Islam Mosque on four sides. Although he planned to construct four gates, only the Alai Darwaza could be completed as he died in 1316.[2] It serves as the southern gateway of the mosque.[1] It is located at the southern part of the Qutb complex.[2]
In 1993, the Darwaza and the other monuments of the complex were designated a World Heritage Site.[3]
Architecture
The Alai Darwaza is made up of a single hall whose interior part measures 34.5 feet (10.5 m) and exterior part measures 56.5 feet (17.2 m).[2] It is 60 feet (18 m) tall and the walls are 11 feet (3.4 m) thick.[4]
The gatehouse, from 1311, still shows a cautious approach to the new technology, with very thick walls and a shallow dome, only visible from a certain distance or height. Bold contrasting colours of masonry, with red sandstone and white marble, introduce what was to become a common feature of Indo-Islamic architecture, substituting for the polychrome tiles used in Persia and Central Asia. The pointed arches come together slightly at their base, giving a mild horseshoe arch effect, and their internal edges are not cusped but lined with conventionalized "spearhead" projections, possibly representing lotus buds. Net, stone openwork screens, are introduced here; they already had been long used in temples.[5]
The height of the dome is 47 feet (14 m).[2] It is the first true dome built in India, as previous attempts to construct a true dome were not successful.[2]
The entire Darwaza is made up of red sandstone with white coloured marbles inlaid on the exterior walls.[6] There is extensive Arabic calligraphy on the walls of the Darwaza. The arches are horseshoe shaped,[4] the first time such arches were used in India. The façade has pre-Turkish carvings and patterns.[2] The windows have marble lattices. Surface decoration consists of interweaved floral tendrils and is repeated with a symmetry on three doorways.[2][7]
Gallery
 Alai Darwaza in 1870s
Alai Darwaza in 1870s Alai Darwaza with the Tomb of Imam Zamin at the foreground
Alai Darwaza with the Tomb of Imam Zamin at the foreground Doorway of the darwaza
Doorway of the darwaza Window of the darwaza
Window of the darwaza
References
- "Qutb Minar". Archaeological Survey of India. Retrieved 22 March 2019.
- Renu Saran (2014). Monuments of India. Diamond Pocket Books Pvt Ltd. ISBN 9789351652984.
- "Qutb Minar and its Monuments, Delhi". UNESCO. Retrieved 22 March 2019.
- Ronald Vivian Smith (2005). The Delhi that No-one Knows. Orient Blackswan. p. 4. ISBN 9788180280207.
- Blair, Sheila, and Bloom, Jonathan M., The Art and Architecture of Islam, 1250–1800, p. 151, 1995, Yale University Press Pelican History of Art, ISBN 0300064659
- Ghulam Sarwar Khan Niazi (1992). The Life and Works of Sultan Alauddin Khalji. Atlantic Publishers & Dist. p. 144. ISBN 9788171563623.
- Margaret Prosser Allen (1991). Ornament in Indian Architecture. University of Delaware Press. p. 144. ISBN 9780874133998.