Woolton Hall
Woolton Hall is a former country house located in Woolton, a suburb of Liverpool, England. Built in 1704 and extensively renovated in 1772 by the influential architect Robert Adam the building is praised as the finest example of Robert Adam's work in Northern England. Throughout its 300-year history the building has been the residence of a number of notable figures, including the Earl of Sefton and Liverpool shipowner Frederick Richards Leyland.
| Woolton Hall | |
|---|---|
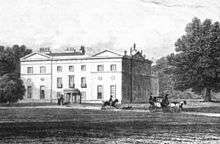 1819 Engraving of Woolton Hall | |
| Location | Woolton |
| Nearest city | Liverpool |
| Coordinates | 53.3718°N 2.8649°W |
| Area | 3.92 acres (15,900 m2) |
| Built | 1704 |
| Built for | Richard Molyneux |
| Restored | 1772 |
| Restored by | Robert Adam |
| Architectural style(s) | Classical |
Listed Building – Grade I | |
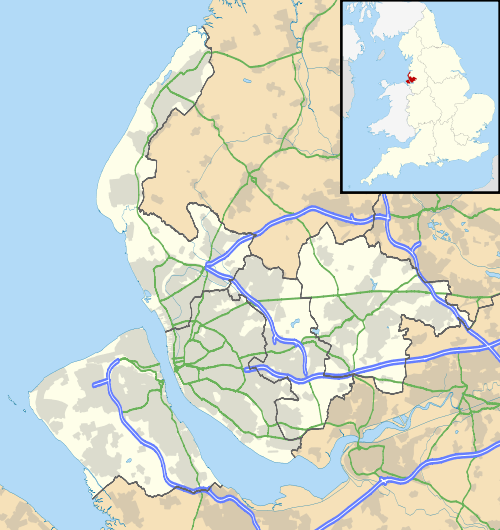 Location in Merseyside | |
During the later part of the 20th century the building went through a number of uses eventually becoming a school in the 1950s and later being abandoned with plans for its demolition. A campaign against its destruction was successful and the hall is now a Grade I listed building.
History
Early records indicate that the land of Woolton Hall had been occupied since 1180 when the area of Much Woolton (now called Woolton) came under the lordship of the holy Catholic order of the Knights Hospitaller who held the land for almost 360 years until the English Reformation. In the 16th century, Henry VIII's Dissolution of the Monasteries suppressed the Knights Hospitaller leading the land being confiscated and then further restored by Mary I. The land was permanently confiscated from the order in 1559 under Elizabeth I and was kept by the crown until 1609. Eventually the land came under ownership of the Brettarghs of Holt who was reputed to have acquired it from an ancient family named de Woolton.[1]
On the death of William Brettargh in 1609 the land was described as a cottage.[2] Sometime between 1700 and 1704 the house and surrounding estate was sold to politician Richard Molyneux, 1st Viscount Molyneux, who built the northern block of the hall.[3]
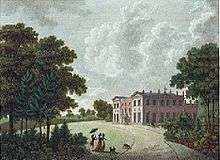
In 1772 Woolton Hall was acquired by Nicholas Ashton, a former High Sheriff of Lancashire, whose father was one of the original undertakers and the principal financier of the Sankey Canal, the first canal of the British industrial revolution. Shortly afterwards Ashton commissioned the noted architect Robert Adam to remodel and expand the building extensively.[4]
Nicholas Ashton died in 1833 leaving the house to his son Joseph Ashton who in turn left it to his son Charles Ellis Ashton. Charles Ellis later sold the house in 1865 to James Reddecliffe Jeffery who was the owner of Liverpool's largest department store Compton House, located on Church Street. A fire at the store on 1 December 1865 destroyed much of Jeffery's uninsured stock eventually leading to the business failing. Jeffery put the house up for action in 1869 but failed to find a buyer until 1877 when Liverpool shipowner Frederick Richards Leyland purchased the house for £19,000 moving with his family from nearby Speke Hall[5] Leyland who was somewhat of an art enthusiast decorated the house with paintings of varying styles including Edward Burne-Jones's Night and Day and Ford Madox Brown's The Entombment.[6][7] Leyland later sold the building to the McGuffies a family of shipowners who demolished the west wing and converted it into a Hydropathic Hotel. After living there for some 30 years the hotel closed in 1912[8]
After a short spell as the headquarters of the Middlesex Regiment and as an army hospital in the 1950s the building was converted into a fee-paying girls' school under the management of the Convent of Notre Dame.[9] In 1970 the small school merged with Notre Dame High School located on Mount Pleasant to form Notre Dame Woolton (now St Julie's Catholic High School). As the school expanded new modern buildings were built nearby leading to Woolton Hall to be abandoned.[10]
Soon the building fell into disrepair, eventually being marked for demolition in the 1980s. The building was saved after local resident John Hibbert purchased the Hall and spent £100,000 in refurbishments,[11] soon after Woolton Hall become a Grade I listed building on 28 June 1982.[12] In 2005, there were plans to convert the estate and house into retirement care flats.[13]
Ownership
- Molyneux Family 1704–1766
- Ashton Family 1772–1865
- Judge James Reddecliffe Jeffery 1865–1877
- Sir Frederick Leyland 1877–1898
- Captain Peter McGuffie 1902–1948
- Sisters of Notre Dame 1948–1970
- Mr J.B Hibbert & Family 1980
Architecture
Exterior
From its outside the slate roofed 2 storey structure is built entirely of stone consisting of 7 bay windows, 2 of which break forward under a pediments. The windows, although now boarded up have architraves and are sashed with glazing bars. The facade of the building was re-fronted in 1865 by Robert Adams to include a Porte-cochère which covers the entrance. This consists of 4 paired Doric columns between rusticated antae, entablature and balustrade.[12]
Interior
Passing through the front entrance is a large lobby flanked by two main halls. The lobby has marble flooring and an imposing oak fireplace which is one of the buildings original features, having been designed by Robert Adams. Adjacent to the fireplace are three doors with the leftmost allowing access to a kitchen area and a stairwell. The door directly to the fireplace's left leads to an octagonal shaped turquoise room with and a decorated ceiling that contains a circular painting of Frederic Leighton's The Garden of the Hesperides. The door on the right leads to the building's main staircase.[14]
Regarding the two main halls, the left side hall is a function room with two full-length windows, a stone set bar and fireplace and a back kitchen area. The hall's ceiling is decorated with painted with gold foliage centred around a bust of a man dressed in 18th-century clothing. On the right side of the building is a dance hall and adjoining tapestry room with high ceilings and oak panelled walls.[14] The dance hall with two large front facing windows is decorated with paintings of previous residents and a large painting of Queen Ann which sits above a brick fireplace. Next to this is a wooden bar area that leads into the tapestry room while at the room's centre is a Parquet dance floor which has been damaged to reveal stone flooring underneath. The tapestry room is an elongated semi-circular area decorated with mostly Flemish paintings and two glass candle-style chandeliers. Set back to back with the dance hall's fireplace is another fireplace creating a mirror image, this time with a portrait of King George III hanging above.
The principal staircase which ascends to the second floor is another of Robert Adam's original features consisting of wrought iron baluster and a moulded mahogany handrail.[1] The upper floors boast large opens rooms with original Robert Adams ceilings as well many smaller rooms which have acted as bedrooms and classrooms throughout the building's history.[15]
Gallery
The hall contains a number of replica paintings including those of former residents, most of the originals have since been relocated to the Walker Art Gallery.
- Tapestry Room
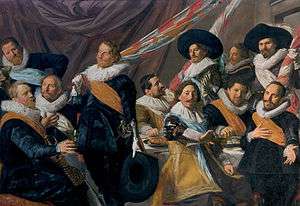 Officers of the St. George Civic Guard, Haarlem - Frans Hals
Officers of the St. George Civic Guard, Haarlem - Frans Hals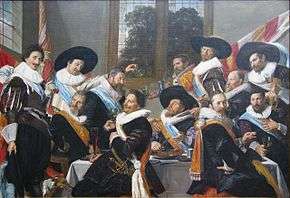 Banquet of the officers of the Calivermen Civic Guard, Haarlem - Frans Hals
Banquet of the officers of the Calivermen Civic Guard, Haarlem - Frans Hals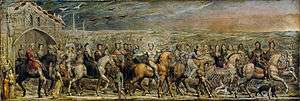 Canterbury Pilgrims - William Blake
Canterbury Pilgrims - William Blake_-_Twelfth-night_(The_King_Drinks)_-_WGA22083.jpg) Twelfth-night - David Teniers the Younger
Twelfth-night - David Teniers the Younger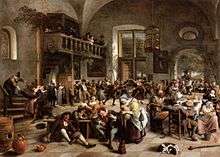 Revelry at an Inn - Jan Steen
Revelry at an Inn - Jan Steen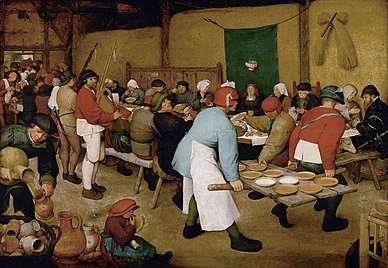 The Peasant Wedding - Pieter Brueghel the Elder
The Peasant Wedding - Pieter Brueghel the Elder A School for Boys and Girls - Jan Steen
A School for Boys and Girls - Jan Steen
- Dance Hall
 Lady Mary Molyneux- Jacob Huysmans
Lady Mary Molyneux- Jacob Huysmans.jpg) A man of the Molyneux Family, possibly 4th Viscount Molyneux - Unknown Artist
A man of the Molyneux Family, possibly 4th Viscount Molyneux - Unknown Artist Mrs John Ashton - Joseph Wright of Derby
Mrs John Ashton - Joseph Wright of Derby Sir Richard Molyneux, 1st Baronet - Unknown Artist
Sir Richard Molyneux, 1st Baronet - Unknown Artist A man of the Molyneux Family - Unknown Artist
A man of the Molyneux Family - Unknown Artist Mary Molyneux - Unknown Artist
Mary Molyneux - Unknown Artist Frederick Leyland - Rosa Corder (1853–1893)
Frederick Leyland - Rosa Corder (1853–1893) Architect Robert Adam
Architect Robert Adam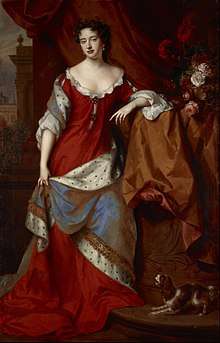
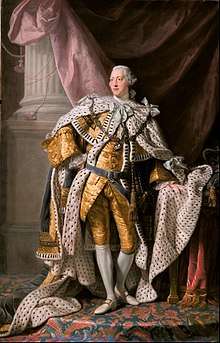
References
- Transactions Of The Historic Society Of Lancashire and Cheshire (PDF) (Volume 102 ed.). Historic Society Of Lancashire and Cheshire. 1951.
- "Townships: Little Woolton". British History Online. British History Online. Retrieved 8 October 2016.
- Paul, David (2009). Woolton Through Time. Amberley Publishing. ISBN 1848686226.
- Transactions of the Historic Society of Lancashire and Cheshire for the Year 1951 (PDF). The Society. 1952.
- Merrill, Linda (1998). The Peacock Room : a cultural biography. Washington, DC: Freer Gallery of Art. p. 295. ISBN 0300076118. Retrieved 11 October 2016.
- "Items related to Frederick Richards Leyland". liverpoolmuseums.org.uk. Walker Art Gallery. Retrieved 7 October 2016.
- Newall, Christopher (2016). Pre-Raphaelites: Beauty and Rebellion. Liverpool University Press. p. 60. Retrieved 11 October 2016.
- "Childwall Golf Club". liverpoolgolfcaptains.co.uk. The Society of Liverpool Golf Captains. Retrieved 7 October 2016.
- "ENG-LANCS-WOOLTON-MUCH-L Archives". ancestry.com. Retrieved 11 October 2016.
- "Woolton Hall". Liverpool-schools.co.uk. Retrieved 13 October 2016.
- "Historic mansion facelift plans alarm neighbours". Echo.co.uk. Retrieved 11 October 2016.
- "Woolton Hall". Historic England. Retrieved 11 October 2016.
- "Historic mansion face lift plans alarm neighbours; Concern over plans for 62 retirement care flats". Liverpool Daily Post. February 4, 2005. Retrieved 15 October 2016.
- Neale, John Preston; Moule, Thomas. A Views of the seats, Mansions, Castles, etc. of Noblemen and Gentlemen in England, Wales, Scotland and Ireland (Volume 6). London: W.H. Reid, 1823. p. 168. Retrieved 15 October 2016.
- Tour with Mr Hilbert at Woolton Hall. YouTube. 2015. Retrieved 17 October 2016.