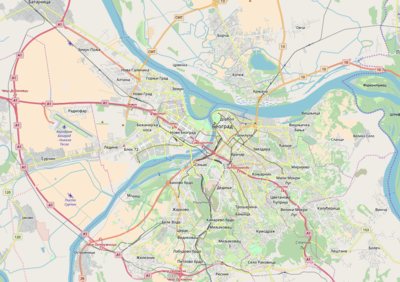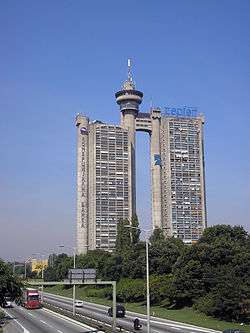Western City Gate
Western City Gate (Serbian: Западна Капија Београда, romanized: Zapadna Kapija Beograda), also known as the Genex Tower (Serbian: Кула Генекс, romanized: Kula Geneks), is a 36-storey skyscraper in Belgrade, Serbia, which was designed in 1977 by Mihajlo Mitrović in the brutalist style.[1] It is formed by two towers connected with a two-storey bridge and revolving restaurant at the top. It is 117 m (384 ft) tall[2] (with restaurant 135–140 m (443–459 ft)) and is the second-tallest high-rise in Belgrade after Ušće Tower.
| Western City Gate Genex Tower | |
|---|---|
Западна капија Београда Zapadna kapija Beograda | |
 Western City Gate in winter | |
 Location within Belgrade | |
| Alternative names | Genex Tower |
| General information | |
| Type | Office and residential |
| Architectural style | Brutalism |
| Location | Belgrade, Serbia |
| Country | Serbia |
| Coordinates | 44°49′13″N 20°24′17″E |
| Completed | 1979 |
| Owner | Government of Serbia |
| Height | |
| Roof | 154 m (505 ft) |
| Technical details | |
| Floor count | 36 |
| Floor area | 16,000 m2 (170,000 sq ft) |
| Design and construction | |
| Architect | Mihajlo Mitrović |
The building is designed to resemble a high-rise gate greeting people arriving in the city from the West (the road from Belgrade Nikola Tesla Airport to the city centre leads this way). Disputed and criticized during the designing and construction process, the building is today a dominant landmark in Belgrade.[2]
One of the towers was occupied by the state-owned Genex Group. The tower got its popular name "Genex" after this group, while its official title remains Western City Gate. The second, taller tower, is residential. The tower formerly occupied by the Genex company is empty, while the residential tower is still home to scores of people. The revolving restaurant above it stopped turning.[3]
Location
The building is located in the municipality of New Belgrade, in the 41-43 Narodnih heroja Street. It is actually situated at the corner of the street and the European route E75. West of the gate are the neighborhoods of Studentski Grad and Tošin Bunar while Fontana is to the north. In the New Belgrade's blocks numeration system, the building belongs to the Block 33.[4][5][2]
History
In the late 1960s, architect Mihajlo Mitrović was given a task of projecting a 12-floor building and the head offices of the local community of Sutjeska, a sub-municipal administrative unit, on Narodnih heroja Street. Mitrović suggested two connected and much taller buildings which would make a recognizable symbol of the capital city. A fierce opposition, disagreements and disputes ensued, but Mitrović was persistent in his idea, giving detailed and exhaustive explanations in front of the numerous commissions. He was finally given the green light and the foundations were laid in 1971.[6] The towers were built by the "Rad" construction company.
Nevertheless, the project met with distrust and was disputed all the time the construction was on.[2] But the opposition continued in the next years. Even in the 2010s, a famous caricature by Ivo Kušanić in the daily Politika is still being mentioned and reproduced. It shows a gallows next to the building and the text: Who are these gallows for? For the architect![6]
Architecture
The two towers which make the building are not the same height. The higher one is a residential tower with 30 floors, while the lower is a business one with 26 floors. The bridge connects them at the 26th floor. The revolving restaurant built at the top never functioned. The building is 117.76 m (386.4 ft) tall.[2][7]
The building was designed in the brutalist style, with some elements of structuralism and constructivism. It is considered a prime representative of the brutalist architecture in Serbia and one of the best of its style built in the 1960s and the 1970s in the world. The treatment of the form and details is slightly associating the building with postmodernism and is today one of the rare surviving representatives of this style's early period in Serbia. The artistic expression of the gate marked an entire era in Serbian architecture. [2]
Mural
In 1979, Lazar Vujaklija painted a mural at the entrance. The mural covers the façade and the ceiling above the entrance. It was one of the first murals in Belgrade, predated by the 1970 mural painted on a building in the Bulevar Revolucije, also done by Vujaklija. Another work was added in the 2010s, described by the architects as a "graffiti, which is unsuitable and not a work of art". After a reaction from the architects, the author of the graffiti decided to paint it over, in an agreement with Mihajlo Mitrović's daughter who inherited the author's rights.[2][8]
Protection
The building is placed under the preliminary protection. It means it should be treated as if it were protected until the final decision about the protection is made. Association of Serbian Architects in 2019 filed a motion for Western City Gate to become a fully protected cultural monument.[2]
Local community
The local community of Sutjeska had a population of 5,067 in 1981[9] and 5,187 in 1991.[10] By the 2002 census, it was renamed to the Local Community of Western Gate, after the building, and had a population of 4,278.[11] It was later annexed to the neighboring local community of Fontana.
Gallery
|
|
See also
- Gates of Belgrade
- List of tallest buildings in Serbia
- List of tallest structures in former Yugoslavia
- Trellick Tower and Balfron Tower, blocks of flats in London of similar design
References
- "Genex Tower, Belgrade". EMPORIS. Retrieved 22 July 2017.
- Daliborka Mučibabić (8 May 2019). "Архитекте траже заштиту Западне капије" [Architects ask for the protection of the Western Gate]. Politika (in Serbian). p. 15.
- "Brutalist concrete of old Yugoslavia inspires new generation". BBC News. 28 January 2019. Retrieved 13 October 2019.
- Tamara Marinković-Radošević (2007). Beograd - plan i vodič. Belgrade: Geokarta. ISBN 86-459-0006-8.
- Beograd - plan grada. Smedrevska Palanka: M@gic M@p. 2006. ISBN 86-83501-53-1.
- Dejan Aleksić (5 November 2017), "Loša izolacija, podzemne vode i manjak para i u "zlatno doba"" [Bad insulation, groundwater and lack of funds even in the "golden age"], Politika (in Serbian)
- Daliborka Mučibabić (21 September 2014). "Beogradsko nebo otvoreno za oblakodere" [Belgrade sky open for skyscrapers]. Politika (in Serbian).
- Ana Vuković (13 September 2018). "Muralu u Rajićevoj vraćena nekadašnja lepota" [Former beauty restored to the mural in Rajićeva]. Politika (in Serbian). p. 15.
- Osnovni skupovi stanovništva u zemlji – SFRJ, SR i SAP, opštine i mesne zajednice 31.03.1981, tabela 191. Savezni zavod za statistiku (txt file). 1983.
- Stanovništvo prema migracionim obeležjima – SFRJ, SR i SAP, opštine i mesne zajednice 31.03.1991, tabela 018. Savezni zavod za statistiku (txt file).
- Popis stanovništva po mesnim zajednicama, Saopštenje 40/2002, page 4. Zavod za informatiku i statistiku grada Beograda. 26 July 2002.



