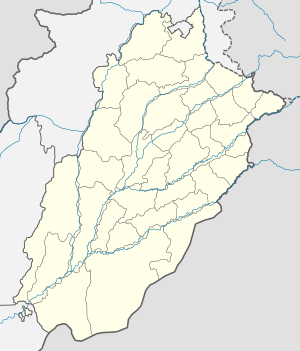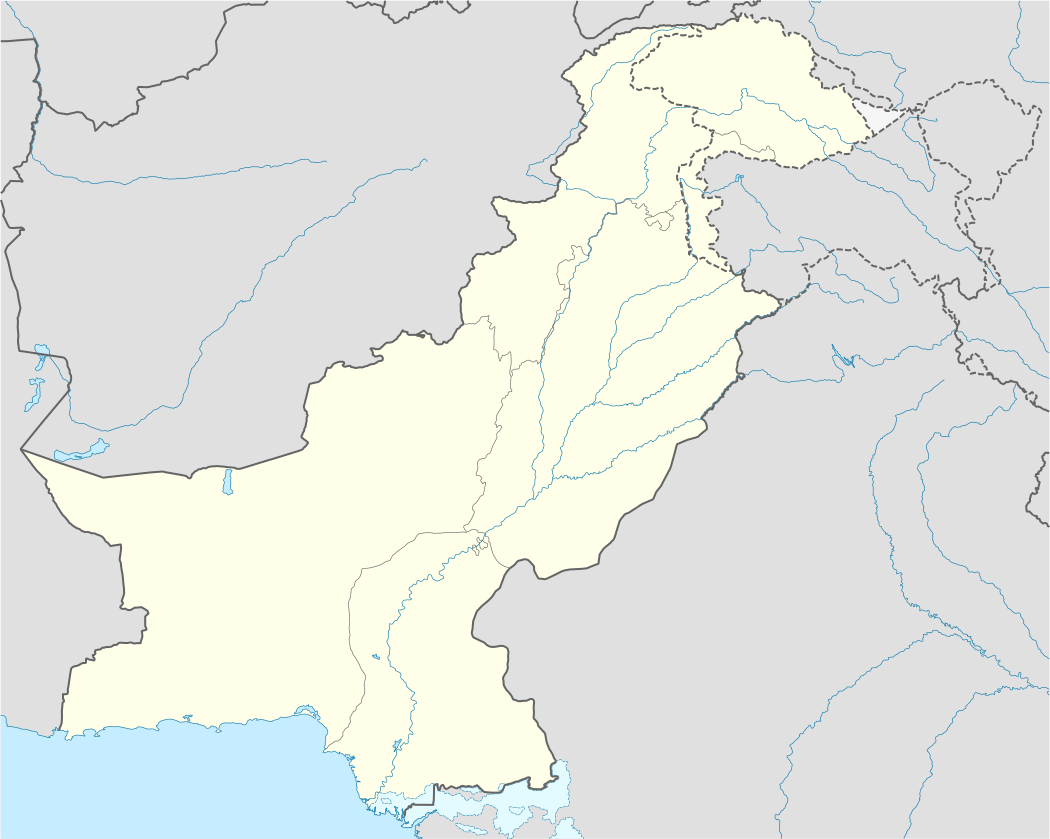Shrine of Khalid Walid
The Shrine of Khalid Walid (Urdu: مقبره خالد وليد) is a Sufi shrine located in the village of Nawan Shehr,[2] near the Pakistani city of Kabirwala. The shrine is dedicated to the 12th century warrior-saint Khaliq Walid, popularly known instead as Khalid Walid (not to be confused with Islam's Khalid ibn Walid of Arabia).[3] The shrine dates from the period of the medieval Delhi Sultanate,[4] and may be the earliest Muslim funerary monument in South Asia.[1] The shrine represents the first stage of evolution of funerary monuments in southern Punjab which would later culminate with the Tomb of Shah Rukn-e-Alam in Multan.[5]
| مقبره خالد وليد | |
.jpg) The shrine may be the earliest Muslim funerary monument in South Asia.[1] | |
 Situated at Khati Pur Thaheem  Shrine of Khalid Walid (Pakistan) | |
| Coordinates | 30.4768°N 71.7232°E |
|---|---|
| Location | near Kabirwala, Punjab, Pakistan |
| Type | Sufi shrine |
| Completion date | late 12th-early 13th century |
History
The tomb dates from between the last quarter of the 12th century,[6] and the early decades of the 13th century.[4] The shrine bears an inscription stating that the shrine was built by Ali bin Karamakh, who served as Governor of Multan during the reign of Muhammad of Ghor.[7] The tomb was rediscovered and identified as the shrine of Khalid Walid by Dr Ahmad Nabi Khan and Kamil Khan.[8]
Architecture
.jpg)
Exterior
The shrine assumes the form of a fortified rectangle measuring 70 by 90 feet, and is capped by a low and sloped dome,[9] with an exterior made of plain brick and inward sloping walls that may derive from Seljuk architecture from Central Asia.[10] The use of wooden bands horizontally across the shrine, and use of both glazed and cut brick also represents the influence of Central Asian Seljuk architecture.[10]
The shrine reflects elements of military architecture, with semicircular bastions in each of the shrine's corners, as well as in the middle of 3 of the 4 walls. The western wall of the shrine features a small projection, indicating the location of the mihrab.[5] The roofline is decorated with crenellations - a feature commonly employed in fortified structures such as the Rohtas Fort. Similar influence of military architecture is found at the Tomb of Shah Rukn-e-Alam in Multan.[11]
Interior
The shrine's interior is square shaped measuring 24 feet on each side,[12] with entrance on each side that open to vaulted galleries, and rectangular shaped chambers on the east and west side of the shrine.[13] The interior space is divided into a series of galleries The shrine's interior walls are decorated with cut-brick designs.[13] The shrine is notable for its exceptional mihrab made of cut and molded brick, decorated with Kufic calligraphy,[2] capped with a hood similar to a baldachin. Decorative cut-brick patterns on the ornate mihrab differ from patterns on the rest of the shrine.[13]
References
- Khan, Ahmad Nabi (1983). Multan. Islamabad: Islamic University.
- Bloom, Jonathan; Blair, Sheila. Grove Encyclopedia of Islamic Art & Architecture: Three-Volume Set. OUP USA. p. 23. ISBN 9780195309911. Retrieved 15 September 2017.
- Tirmizi, Muhammad Ali (1991). Sultanate Period Architecture: Proceedings of the Seminar on the Sultanate Period Architecture in Pakistan, Held in Lahore, November 1990. Anjuman Mimaran. Retrieved 15 September 2017.
- Parihar, Subhash (2007). History and Architectural Remains of Sirhind: The Greatest Mughal City on Delhi-Lahore Highway. Aryan Books International. p. 92. ISBN 9788173053115. Retrieved 15 September 2017.
- Petersen, Andrew (2002). Dictionary of Islamic Architecture. Routledge. ISBN 9781134613656. Retrieved 15 September 2017.
- Bloom, Jonathan; Blair, Sheila (1995). The Art and Architecture of Islam 1250-1800. Yale University Press. ISBN 9780300064650. Retrieved 15 September 2017.
- Hasan, Shaikh Khurshid (2001). The Islamic Architectural Heritage of Pakistan: Funerary Memorial Architecture. Royal Book Company. ISBN 9789694072623. Retrieved 15 September 2017.
- Mumtaz, Kamil Khan (1989). Temples of Koh-e-Jud & Thar: proceedings of the Seminar on Shahiya Temples of the Salt Range, held in Lahore, Pakistan, June 1989. Anjuman Mimaran. p. 23. Retrieved 15 September 2017.
- Journal of Central Asia, Volume 15. Centre for the Study of the Civilizations of Central Asia, Quaid-i-Azam University. 1992. Retrieved 15 September 2017.
- Mughal, Mohammad (2006). TURKEMINSTAN-UNESCO: APPRAISAL OF THE HISTORICAL CULTURAL VALUES AND DETERMINATION OF THE WAYS ON THE PROTECTION OF THE WORLD HERITAGE PROPERTIES: Abstracts of reports of the International Scientific Conference (PDF). Abstracts of reports of the International Scientific Conference. Retrieved 15 September 2017.
- Hillenbrand, Robert (2004). Islamic Architecture: Form, Function, and Meaning. Columbia University Press. ISBN 9780231101332.
- Architecture in Pakistan (PDF). Archnet. Retrieved 15 September 2017.
- UNESCO (1992). History of Civilizations of Central Asia. UNESCO. ISBN 9789231036545. Retrieved 15 September 2017.