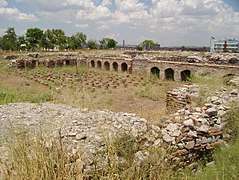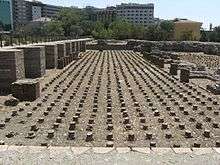Roman Baths of Ankara
The Roman Baths of Ankara are the ruined remains of an ancient Roman bath complex in Ankara, Turkey, which were uncovered by excavations carried out in 1937-1944, and have subsequently been opened to the public as an open-air museum.[1][2][3][4]
| Roman Baths of Ankara | |
|---|---|
 | |
 Location within Ankara | |
| General information | |
| Architectural style | Roman bath |
| Town or city | Ankara |
| Country | Turkey |
| Coordinates | 39.9465°N 32.853°E |
History
The baths are located on a plateau, traditionally known as Çankırı Kapı, which rises 2.5 meters above the west side of Çankırı Caddesi, about 400 meters from the centre of the old Ankara district of Ulus, and has been identified as a höyük (tumulus), with Roman, mixed with Byzantine and Seljuk, material at the top and Phrygian settlement material at the base.[4]
The ancient city of Ancyra stood at the crossroads between the East and West and during the Roman period, the city's strategic location led to its rise to prominence as the capital of the province of Galatia. To the east of this plateau ran a roadway from the city's sacred precinct, the area of the Temple of Augustus, a section of which, flanked by second or third century grey-veined marble columns with Corinthian capitals, was uncovered during the construction of Çankiri Caddesi, during the development of Ankara into the new Turkish capital in the 1930s.[5][6]
The baths were constructed in the third century by the Roman Emperor Caracalla (212-217), who also constructed the Baths of Caracalla in Rome, in honour of Asclepios, the God of Medicine, and built around three principal rooms: the caldarium (hot bath), the tepidarium (warm bath) and the frigidarium (cold bath) in a typically laid-out 80m x 120m classical complex. The baths were in use up until the eighth century when they were destroyed by fire leaving only the ruins of the basement and first floor.[1][2]
The adjacent höyük (tumulus) was excavated by Prof. Dr. Remzi Oğuz Arık in 1937 revealing the Phrygian and Roman remains. General Director of Museums Hamit Z. Koşay and field director Necati Dolunay administered further excavations, funded by the Türk Tarih Kurumnu (Turkish Historical Society), which revealed the bath buildings in 1938-1939 and fully exposed them in 1940-1943. Excavation's architect Mahmut Akok investigated and drew a reconstructed plan of the baths before their restoration was begun.[3]
Prof. Dr. Arık was able to date construction of the baths to the reign Caracalla by coins found during the excavations supported by contemporary inscriptions, whilst further coins indicated the baths were in continuous use for about 500 years, undergoing repair from time to time.[7]
Layout
The site is entered via the ticket office on Çankırı Caddesi which opens out onto the old palaestra (wrestling court), which was surrounded by a portico with 128 marble columns (32 on each side) now ruined and is home to a display of tombs, gravestones, altars and other inscriptions from the Roman, Byzantine and late Hellenistic periods.[8]
Behind the palaestra the apodeiterium (dressing room) and the three bath buildings are laid out in a typical design. The abnormally large dimensions of the tepidarium and caldarium has been put down to the popularity of these warmer areas during the city's cold winters. The most prominent surviving features are the brick columns which supported the floor and around which air heated in underground ovens was circulated to warm the rooms above.[9]
The remains of the columned roadway are visible to the north of the palaestra.
Gallery
 Apoditerium
Apoditerium Caldarium
Caldarium Hypocaust
Hypocaust Piscina
Piscina Tepidarium
Tepidarium- Sarcophagus
- Sarcophagus's inscription
 Tunnel of service
Tunnel of service- Column capitals and Roman tomb inscriptions scattered around the Roman Bath in Ankara.
 A view of Roman Baths of Ankara
A view of Roman Baths of Ankara Ankara Roman Baths 3315
Ankara Roman Baths 3315
See also
References
- Hengirmen, Mehmet (2006). Touristic Ankara. Ankara: Engin Publications. pp. 16–17. ISBN 975-320-124-9.
- "Important Historical Sites". The Guide - Ankara. Istanbul: APA Uniprint: 45. 2009. ISSN 1303-054X.
- "The Roman Baths of Ankara". information panel.
The Roman baths are located on Çankırı Caddesi between Ulus and Yıldrım Beyazıt squares, on the west side of the street, about 400 meters from Ulus. They are situated on a plateau which rises 2.5 meters above street level. This plateau was known to be a höyük - ancient settlement mound. In 1937, Prof. Dr. Remzi Oğuz Arık excavated the mound, finding remains from the Phrygian and Roman periods. Excavations were carried out in 1938-1939 by the Generak Director of Museums, Hamit Z. Koşay. These excavations brought to light the bath buildings; which were fully exposed in 1940-1943 under the direction of Hamit Z. Koşay with assistance from field director Necati Dolunay and funded by the Türk Tarih Kurumnu (Turkish Historical Society). The excavation's architect, Mahmut Akok, investigated and drew a reconstructed plan of the baths, after which their restoration was begun.
- "The Roman Baths of Ankara". information panel.
The platform on which the baths stood is an ancient city mound. At the top of the mound are remains from the Roman period (with some admixture of Byzantine and Seljuk material); at the bottom are remains from a Phygrian settlement. In the area traditionally known as Çankırı Kapı, Roman remains of two different types can be distinguished. 1 - A stretch of columned roadway from the ancient Roman city of Ancyra. 2 - The Roman bath and palaestra buildings. In the area there are traces of foundations of other Roman buildings.
- "The Roman Baths of Ankara". information panel.
Columned Roadway: To the east of the bath and palaestra building lies a stretch of columned roadway, which ran from ancient Ancyra's sacred precinct, the area of the Temple of Augustus. During the early years of the Turkish Republic when the modern city of Ankara was being developed, the construction of Çankiri Caddesi yielded remains of the columned street, most of which still lies underground. The columns apparently dating from the second or third centuries A.D., are made from grey veined marble and have Corinthian capitals.
- "The Roman Baths of Ankara". information panel.
The Bath Buildings: Ancient Ancyra, ruled by the Tektosag Galatians during the Galatian period, stood at the crossroads between the East and West. During the Roman period, the city's important location and its prominence as the capital of the province of Galatie led to its further development. Excavations carried out in 1937-1944 revealed a magnificent Roman building complex, including a palaestra and covered baths.
- "The Roman Baths of Ankara". information panel.
The construction of the bath buildings has been dated by coins found during the excavations to the reign of Roman emperor Caracalla (A.D. 212-217). This dating is supported by several contemporary inscriptions mentioning Tiberius Julius Justus Junianus, a prominent citizen of the city who was the responsible for the construction of the baths. Other coins found during the course of excavations indicate that the baths were in continuous use for about 500 years, undergoing repair from time to time. The baths are popularly known as the Baths of Caracalla.
- "The Roman Baths of Ankara". information panel.
The entrance to the baths is on Çankırı Caddesi, opening into the palaetra or wrestling court. The large central open area is surrounded by the remains of a columned portico. This portico had 32 marble columns on each side, or 128 columns around its periphery. Today, a rich collection of inscriptions from the Roman period is displayed in the open court.
- "The Roman Baths of Ankara". information panel.
The bath buildings, located directly behind the palaestra, include four separate rooms. Except for their size, these rooms are typical of Roman baths in general - Apodeiterium (dressing room), Frigidarium (cold room), Tepidarium (warm room), and Caldarium (hot room). The Tepidarium and Caldarium are unusually large; these were undoubtedly popular areas during the cold Ankara winters. These two rooms were heated from below, the floors were supported by columns made of bricks, around which hot air was circulated. This type of subterranean heating required tunnels and linked passageways, so that the underground oven which heated the air could be operated.