Pont Saint-Bénézet
The Pont Saint-Bénézet (French pronunciation: [pɔ̃ sɛ̃ benezɛ]; Provençal: Pònt de Sant Beneset), also known as the Pont d'Avignon (IPA: [pɔ̃ daviɲɔ̃]), is a famous medieval bridge in the town of Avignon, in southern France.
| Pont Saint-Bénézet | |
|---|---|
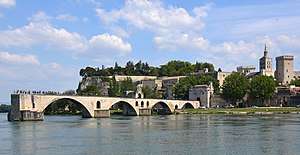 The surviving four arches of the Pont St-Bénézet | |
| Coordinates | 43°57′14″N 4°48′18″E |
| Built | 1177–1185 |
| Official name: Historic Centre of Avignon: Papal Palace, Episcopal Ensemble and Avignon Bridge | |
| Type | Cultural |
| Criteria | i, ii, iv |
| Designated | 1995 |
| Reference no. | 228 |
| State Party | |
| Official name: Chapelle et pont Saint-Bénézet | |
| Designated | 1840 |
| Reference no. | PA00081815 |
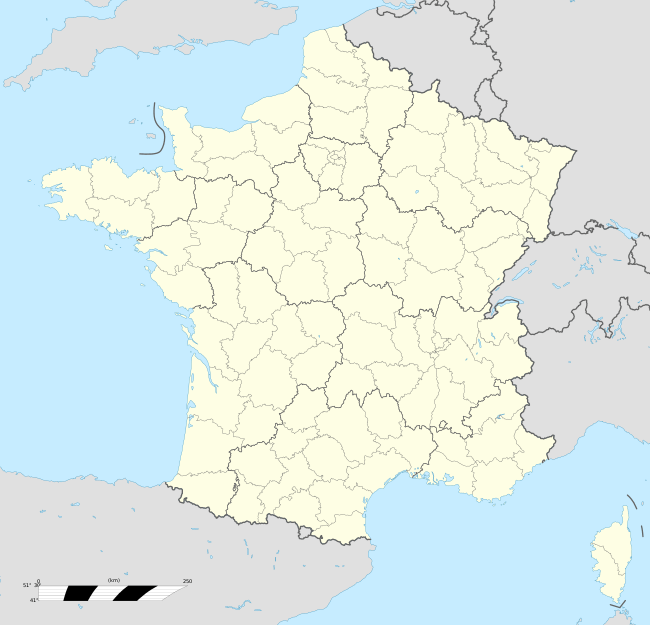 Location of Pont Saint-Bénézet in France | |

.jpg)
.jpg)
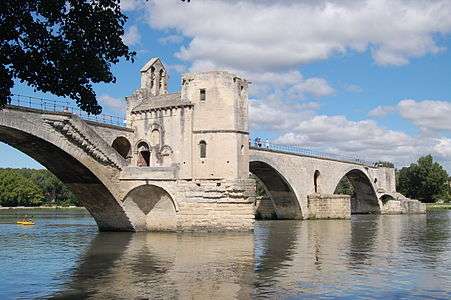
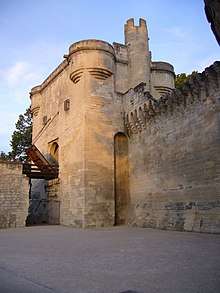
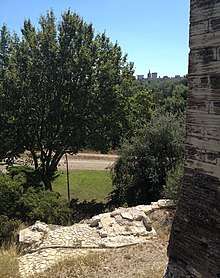
A wooden bridge spanning the Rhône between Villeneuve-lès-Avignon and Avignon was built between 1177 and 1185. This early bridge was destroyed forty years later in 1226 during the Albigensian Crusade when Louis VIII of France laid siege to Avignon. Beginning in 1234 the bridge was rebuilt with 22 stone arches. The stone bridge was about 900 m (980 yd) in length and only 4.9 m (16 ft 1 in) in width, including the parapets at the sides. The bridge was abandoned in the mid-17th century as the arches tended to collapse each time the Rhône flooded making it very expensive to maintain. Four arches and the gatehouse at the Avignon end of the bridge have survived. The Chapel of Saint Nicholas which sits on the second pier of the bridge, was constructed in the second half of 12th century but has since been substantially altered. The western terminus, the Tour Philippe-le-Bel, is also preserved.
The bridge was the inspiration for the song Sur le pont d'Avignon and is considered a landmark of the city. In 1995, the surviving arches of the bridge, together with the Palais des Papes and Cathédrale Notre-Dame des Doms were classified as a World Heritage Site.
History
The bridge spanned the Rhône between Avignon and Villeneuve-lès-Avignon. The first bridge was built between 1177 and 1185 but was destroyed during the siege of Avignon by Louis VIII of France in 1226. Beginning in 1234 the bridge was rebuilt.[1] Historians have suggested that the first bridge would have been either constructed entirely of wood or may have been a wooden superstructure supported on stone piers. Only when rebuilt was the bridge constructed entirely in stone.[2][3][lower-alpha 1] The stone bridge had 22 arches and 21 piers and a length of some 900 m (980 yd). It did not run directly between the two gatehouses, but instead followed a curved path, probably an adaption to the position of the islands at the time. Over the centuries the Rhône has shifted across its floodplain. The position of the islands in the 13th century is not well documented but a 17th-century map shows that the southern end of the Île de la Barthelasse was upstream of the bridge. The bridge crossed small islands that lay upstream of the Île de Piot.[5][6] The spacing between the piers varied between 37 and 52 m (121 and 171 ft).[5] The bridge was only 4.9 m (16 ft 1 in) in width, including the parapets at the sides.[7] The arches were liable to collapse when the river flooded and were sometimes replaced with temporary wooden structures before being rebuilt in stone.[1][lower-alpha 2][13]
The bridge fell into a state of disrepair during the 17th century. By 1644 the bridge was missing four arches, and a flood in 1669 swept away more of the structure.[14][15] Since then, its surviving arches have successively collapsed or been demolished, and only four of the arches remain.[5] The only other visible vestige of the bridge is some masonry from pier 11 that is attached to a private building on the Île de la Barthelasse.[5][lower-alpha 3] Remains of other piers are buried under a thick layer of sediment on the island or at the bottom of the Rhône.[5] The locations of piers 9 and 10, both now on the Île de la Barthelasse, were confirmed by cores drilled at their expected positions. Masonry from the piers was reached at a depth of 3 m (10 ft) below ground level. Just below the masonry, at a depth of around 6.7 m (22 ft 0 in), wooden fragments, identified as silver fir (Abies alba), were recovered. Carbon-14 dating of this material gave dates of 1238–1301 AD for pier 9 and 1213–1280 AD for pier 10 (the range is for 2σ).[6]
The arches are segmental rather than the semi-circular shape typically used in Roman bridges. Of the remaining arches the largest span is 35.8 m (117 1⁄2 ft) between the third and fourth piers.[16][17] The piers have cutwaters that are pointed both upstream and downstream. These reduce the scour around the piers, one of the main threats to the stability of stone bridges. The piers were constructed with openings in the stone work to reduce the pressure from the flow of water when river was in flood.[18]
With the collapse of the Saint-Bénézet bridge the Rhône at Avignon was crossed by ferry until the beginning of the 19th century. Between 1806 and 1818 a wooden bridge was built across the two branches of the river, a few hundred metres south of the old bridge at the Porte de l'Oulle.[19][20] The section across the Avignon branch of the Rhône was replaced by a suspension bridge in 1843. This was demolished in 1960 with the opening of the Edouard Daladier bridge.[21] The section of the wooden bridge across the Villeneuve branch of the Rhône was not replaced until 1909. The replacement stone bridge, the Nouveau Pont, was damaged by bombing in 1944. It was repaired after the war but was replaced by the Pont du Royaume in 1972.[22]
Saint Bénézet legend
The bridge's construction was inspired by Saint Bénézet, a shepherd boy from the hamlet of Villard in the Ardèche, who (according to tradition) while tending his flock heard the voice of Jesus Christ asking him to build a bridge across the river. Although he was ridiculed at first, he dramatically "proved" his divine inspiration by miraculously lifting a huge block of stone. He won support for his project and formed a Bridge Brotherhood to oversee its construction. After his death, he was interred on the bridge itself, in a small chapel standing on one of the bridge's surviving piers on the Avignon side.[23][24]
Saint Nicholas Chapel
The Saint Nicholas Chapel sits on a platform on the upstream side of the second pier (between the second and third arches). The bridge chapel has undergone several phases of reconstruction and restoration. It is now divided into two floors, each with a nave and an apse. The upper floor is on a level with the platform of the bridge and reduces the width of the walkway to 1.75 m (5 ft 9 in). The lower floor is accessed by a set of steps that descend from the bridge.[25]
The exterior of the chapel shows evidence of the rebuilding work with blocked windows on the south-eastern wall. The nave is covered with stone roof tiles which rest on a series of corbels. The polygonal apse has a flat roof and sits above the cutwater of the pier.[25]
The lower chapel with its apse decorated with five arches dates from the second half of the 12th century. At a later date, perhaps as early as the 13th century when the level of the bridge was raised, a floor supported by a ribbed quadripartite vault was inserted into the structure. The simple rectangular upper chapel with the barrel vaulted roof was consecrated in 1411. A side door was created in the lower chapel as the stonework of the raised bridge blocked the original entrance. In 1513 a pentagonal apse with gothic columns was added to the upper chapel.[25]
In 1670, after the bridge was abandoned, the relics of Saint Bénézet were transferred to the Hôpital du Pont (also called the Hôpital St Bénézet) within the city walls next to the gatehouse.[26]
The bridge was also the site of devotion by the Rhône boatmen, whose patron saint was Saint Nicholas. They initially worshipped in the Saint Nicholas Chapel on the bridge itself (where Saint Bénézet's body was also interred) but the increasing dilapidation of the bridge made access difficult. In 1715 the confraternity of boatmen built a chapel on dry land on the Avignon side of the bridge outside the ramparts next to the gatehouse.[27] This chapel was destroyed by the major flood of the Rhône that occurred in 1856. A residence for a caretaker was built on the ruins during the restoration work undertaken beginning around 1878.[28] The residence was demolished as part of the restoration work on the bridge and gatehouse carried out in the 1980s.
Gatehouses
The bridge had great strategic importance as when first built it was the only fixed river crossing between Lyon and the Mediterranean Sea. It was also the only river crossing between the Comtat Venaissin, an enclave controlled by the Pope, and France proper under the authority of the kings of France. As such, it was closely guarded on both sides of the river. The right bank, which was controlled by the French crown, was overlooked by the fortress of the Tour Philippe-le-Bel which was built at the beginning of the 14th century.[29] On the Avignon side, a large gatehouse was erected in the 14th century and then extensively modified in the 15th century. The walkway passed over the city wall and down a ramp (now destroyed) which led into the city.[30]
Between 1265 and 1309 another stone bridge was constructed across the Rhône, 40 km (25 mi) upstream from Avignon, at what is now Pont-Saint-Esprit but then known as Saint-Saturnin-du-Port. The Pont-Saint-Esprit bridge originally had 20 arches and a length of 900 m (980 yd). Although now somewhat modified, the medieval bridge has survived until the present day.[31]
The Chapel of Saint Nicholas and the four remaining arches were listed as a Monument historique in 1840.[32]
Roman bridge hypothesis
A scholarly debate has taken place on whether a bridge existed prior to the construction of the Saint Bénézet bridge in the 12th century. An earlier bridge was first proposed by Henri Revoil at the French Archaeological Conference held in Avignon in 1882. His main argument was based on the appearance of the stonework at the base of the four surviving piers. At very low water, stone blocks were visible which were larger than those above and had features that appeared foreign to the existing bridge. The style of the masonry indicated to Revoil that there had been an earlier bridge dating from either the late Roman or Carolingian periods.[33][34] In 1892 Louis Rochetin published an article suggesting that the projecting stone blocks at the base of the first pier and those on either side of the second pier supporting the chapel were the remains of springers that would have supported earlier Roman arches.[35][36]
Denis-Marcel Marié, in his book on the bridge self-published in 1953, reviewed all the previous publications and in the final chapter came out in support of the hypothesis that an early bridge had been built by the Gallo-Romans towards the end of the Roman occupation. He suggested that the bases of the surviving piers belonged to this earlier bridge and that the semi-circular arches employed during the Roman period meant that the level of the roadway would have been higher than the top of the surviving chapel. Marié surmised that this early bridge had collapsed over the following seven centuries and the 12th century Bénézet bridge had consisted of a decking supported on wooden piles linking the ruined Roman piers. The piles were necessary because the gaps between the Roman stone piers would have been too large to span with wooden beams without the intervening support. The height of the Bénézet bridge would have been at the level of the lower chapel.[37]
Further support for the existence of a Roman bridge came in an article by Perrot et al. published in 1971. The article described a survey undertaken in 1969 on the surviving vestiges of the piers in the Villeneuve branch of the river before their total destruction by the Compagnie Nationale du Rhône (CNR). The article also included long quotes from an unpublished report by Mr Mathian, an engineer working for the CNR, on a survey carried out in 1965 on the four intact piers on the Avignon side of the river. This survey had discovered a layer of wood, at least 20 cm in thickness, under the foundations of each of the four intact piers. A sample of the wood was dated by the Centre national de la recherche scientifique (CNRS) using the radiocarbon technique to between 290 and 530 AD, corresponding to the end of the Roman Empire.[38][lower-alpha 4] In the survey of the ruined piers in the Villeneuve channel, a pier (listed as number 14) was found to contain wooden beams within the masonry. A sample of this wood was radiodated to 890 AD.(error estimates were not specified).[39] During the dredging of the Villeneuve channel the remains of three large wooden piles were recovered, two of which were still shod with iron tips. Samples of wood from these were sent for dating, but at the time of the publication of the article, the results had not been received.[40]
The archaeologist Dominique Carru, while accepting the radiocarbon date for the sample of wood, argued in 1999 that it is very unlikely that an earlier bridge existed. It is not mentioned in the surviving chronicles from the high medieval period[41] and a bridge would have led to the development of an urban centre on the right bank of the Rhône opposite Avignon, similar to those at other locations in the Rhône valley, such as Trinquetaille opposite Arles and Saint-Romain-en-Gal near Vienne. There is no evidence for a significant early settlement near the terminus of the bridge. The main east-west route in the Roman period passed through Tarascon-Beaucaire, 20 km (12 mi) to the south, and avoided the river at Avignon which was wide and variable in position.[42]
The song "Sur le Pont d'Avignon"
The bridge has achieved worldwide fame through its commemoration by the song "Sur le Pont d'Avignon" ("On the Bridge of Avignon"). An earlier song with the same title was popular in the 16th and 17th centuries. The melody was published by Ottaviano Petrucci in his Harmonice Musices Odhecaton of 1503-4. The 16th-century composer Pierre Certon used the melody in a mass with the title of "Sus le Pont d'Avignon".[43] The modern version of the song dates from the mid-19th century when Adolphe Adam included it in the opéra comique Le Sourd ou l'Auberge pleine which was first performed in Paris in 1853. The opera was an adaptation of the 1790 comedy by Desforges.[44]
See also
Pictorial record
 Detail from the Pérussis Altarpiece, the earliest depiction of the bridge, c. 1480. One arch near the center of the bridge has collapsed.
Detail from the Pérussis Altarpiece, the earliest depiction of the bridge, c. 1480. One arch near the center of the bridge has collapsed. View towards Villeneuve by Étienne Martellange, 1608. Arch 7 has collapsed. Five arches near Villeneuve (18-22) are still standing.
View towards Villeneuve by Étienne Martellange, 1608. Arch 7 has collapsed. Five arches near Villeneuve (18-22) are still standing. View towards Avignon by Étienne Martellange, 1609. Arches 7 and 14 have collapsed.
View towards Avignon by Étienne Martellange, 1609. Arches 7 and 14 have collapsed.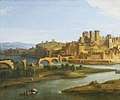 View of the bridge in 1700 by Robert Bonnart. Arches 5 to 7 have collapsed.
View of the bridge in 1700 by Robert Bonnart. Arches 5 to 7 have collapsed. The ruined bridge as depicted by Joseph Vernet, 1756. Arches 9 and 11 are still standing.
The ruined bridge as depicted by Joseph Vernet, 1756. Arches 9 and 11 are still standing. The four surviving arches depicted by Isidore Dagnan in 1833.
The four surviving arches depicted by Isidore Dagnan in 1833.
Notes
- The bridge is mentioned in a letter sent by the prelates and barons of the army of Louis VIII to the Emperor Frederick II in 1226 justifying their conduct in the siege of Avignon. The letter refers to a wooden bridge built by the citizens of Avignon: "quam transire permisserant per pontem ligneum quem extra villam facerant".[3][4]
- There are records of repairs to the bridge in 1321, 1324,[8] under Pope Clement VI in 1347,[9] 1375,[8] four arches were rebuilt by the antipope Clement VII in 1380,[10] 1431,[8] two arches and some of town walls collapsed in 1471,[8][11] and were rebuilt by Louis XI in 1479,[12] one arch collapsed in 1603 and two collapsed in 1633.[8]
- Piers are numbered starting from the Avignon side of the river with piers 1 to 4 supporting the surviving arches. The ruins of pier 11 are located at 43°57′24.61″N 4°48′9.14″E.[5]
- The article gives no technical details of the radiocarbon dating procedure and does not specify from which pier the sample was taken.
References
- Labande 1910, pp. 46-47.
- Rouquette 1974, pp. 223-224.
- Marié 1953, p. 145.
- Devic & Vaissete 1879, cols. 840-842.
- Vella et al. 2013.
- Ghilardi et al. 2015.
- Viollet-le-Duc 1875, p. 221.
- Maigret 2002, p. 17 Note 24.
- Schäfer 1914, p. 358 (Aug. 29).
- Müntz 1888, p. 173.
- Champion 1861, p. 206.
- Pastoret 1828, p. 502.
- Girard 1958, p. 352.
- Coulon 1644, p. 168.
- Champion 1862, p. 24.
- Rouquette 1974, pp. 225, 233.
- Marié 1953, p. 135.
- Cathedral, forge, and waterwheel: technology and invention in the Middle Ages By Frances Gies and Joseph Gies (Feb 1994) https://www.amazon.com/gp/search?index=books&linkCode=qs&keywords=0060165901
- Girard 1958, p. 354.
- Delétoille, S.; Havard, I.; Decrock, B. "Pont de bois d'Avignon dit aussi pont de Chevalets ou Pont Bonaparte (Dossier IA84000925 réalisé en 2011)". Inventaire général du Patrimoine culturel, Région Provence-Alpes-Côte d'Azur. Retrieved 26 September 2018.
- Delétoille, S.; Havard, I.; Decrock, B. "Pont suspendu d'Avignon (Dossier IA84000924 réalisé en 2011 )". Inventaire général du Patrimoine culturel Région Provence-Alpes-Côte d'Azur. Retrieved 26 September 2018.
- Delétoille, S.; Havard, I.; Decrock, B. "Pont en pierre sur le bras de Villeneuve dit Nouveau Pont (Dossier IA84000949 réalisé en 2011 )". Inventaire général du Patrimoine culturel, Région Provence-Alpes-Côte d'Azur. Retrieved 26 September 2018.
- Rouquette 1974, pp. 219-220.
- Bouette de Blémur 1689, pp. 111-113.
- Rouquette 1974, pp. 229-232, 470.
- Rouquette 1974, p. 232.
- Pansier 1930, p. 26.
- Marié 1953, p. 130.
- Maigret 2002.
- Pansier 1930.
- Mesqui 2000, pp. 521-522.
- "Monuments historiques: Chapelle et pont Saint-Bénézet". Ministère de la culture et de la Communication: Mérimée database. Retrieved 4 March 2013.
- Sagnier 1883, pp. 259-260.
- Marié 1953, pp. 89-91.
- Rochetin 1892, p. 304.
- Marié 1953, pp. 118-122.
- Marié 1953, pp. 150-154.
- Perrot, Granier & Gagnière 1971, pp. 67-70.
- Perrot, Granier & Gagnière 1971, p. 74.
- Perrot, Granier & Gagnière 1971, p. 85-86.
- Carru 1999, p. 117.
- Carru 2001, p. 19.
- Woetmann Christoffersen 1994, p. 55.
- Anonymous 1853, p. 42.
Sources
- Anonymous (6 February 1853). "Théatre Impérial de l'Opéra-Comique, Le Sourd ou l'Auberge pleine: Comédie en trois actes de Desforges, mélée de musique par Ad. Adam". Revue et Gazette Musicale de Paris: Journal des Artistes, des Amateurs et des Théâtres (in French). Paris. 20 (6): 42.CS1 maint: ref=harv (link)
- Bouette de Blémur, Jacqueline (1689). "La vie de Saint Benoist". Vies des Saints, Volume 2 (in French). Lyon, France: Pierre Valfray. pp. 111–113.CS1 maint: ref=harv (link)
- Carru, Dominique (1999). "Le Rhône à Avignon. Données archéologiques". Gallia. 56: 109–120.CS1 maint: ref=harv (link)
- Carru, Dominique (2001). "Aux origines du mont Andaon: Villeneuve-lès-Avignon et sa proche région jusqu'au Moyen Âge". In Barruol, Guy; Bacou, Roseline; Girard, Alain (eds.). L'Abbaye Saint-André-lès-Avignon: histoire, archéologie, rayonnement (in French). Mane, Alpes-de-Haute-Provence, France: Alpes de Lumière. pp. 15–22. ISBN 978-2-906162-54-9.CS1 maint: ref=harv (link)
- Champion, Maurice (1861). "Bassin du Rhône". Les inondations en France depuis le VIe siècle jusqu'a nos jours (Volume 3) (in French). Paris: V. Dalmont. pp. 185–232 (up to 1600).CS1 maint: ref=harv (link)
- Champion, Maurice (1862). Les inondations en France depuis le VIe siècle jusqu'a nos jours (Volume 4) (in French). Paris: V. Dalmont.CS1 maint: ref=harv (link)
- Coulon, Louis (1644). Les Riviéres de France Volume 2 (in French). Paris: Francois Clousier.CS1 maint: ref=harv (link)
- Devic, C.; Vaissete, J., eds. (1879). Histoire générale de Languedoc. Volume 8. Toulouse: Edouard Privat.CS1 maint: ref=harv (link)
- Ghilardi, M.; Sanderson, D.; Kinnaird, T.; Bicket, A.; Balossino, S.; Parisot, J.-C.; Hermitte, D.; Guibal, F.; Fleury, J. (2015). "Dating the bridge at Avignon (south France) and reconstructing the Rhone River fluvial palaeo-landscape in Provence from medieval to modern times". Journal of Archaeological Science: Reports. 4: 336–354. doi:10.1016/j.jasrep.2015.10.002.
- Girard, Joseph (1958). Évocation du Vieil Avignon (in French). Paris: Les Éditions de Minuit. OCLC 5391399.CS1 maint: ref=harv (link)
- Labande, M. L.-H. (1910). "Pont Saint-Bénézet et Chapelle de Saint-Nicolas". Congrès archéologique de France, 76e session, 1909, Avignon. Volume 1 Guide du Congrès (in French). pp. 46–52.CS1 maint: ref=harv (link)
- Maigret, Chantal (2002). "La tour Philippe le Bel 1303-2003: 700 ans d'histoire". Études Vauclusiennes (in French). 68: 5–22.CS1 maint: ref=harv (link)
- Marié, Denis-Marcel (1953). Le pont Saint Bénézet. Étude historique et archéologique d'un ouvrage en partie disparu. Volume 1: Histoires et réalité (in French). Versailles: D.-M. Marié (self-published).CS1 maint: ref=harv (link) No further volumes were published. The link provides the text of chapters 1, 7, 10-12.
- Mesqui, Jean (2000). "Pont Saint-Esprit: Pont sur le Rhône". Congrès archéologique de France - Monuments du Gard, 157e session 1999 (in French). Paris: Société française d'archéologie. pp. 521–523.CS1 maint: ref=harv (link)
- Müntz, E. (1888). "L'antipape Clément VII: Essai sur l'histoire des arts à Avignon vers la fin du XIVe siècle (suite)". Revue Archéologique. 3rd series (in French). 11 (2): 168–183.CS1 maint: ref=harv (link)
- Pansier, Pierre (1930). "La Tour du Pont d'Avignon" (PDF). Annales d'Avignon et du Comtat Venaissin (in French). 16: 5–19.CS1 maint: ref=harv (link)
- Pastoret, Claude-Emmanuel de, ed. (1828). Ordonnances des rois de France de la troisième race (in French). Volume 18. Paris: L'Imprimerie Royale.CS1 maint: ref=harv (link)
- Perrot, Roger; Granier, Jacques; Gagnière, Sylvain (1971). "Contribution à l'étude du pont Saint-Bénézet". Mémoires de l'Académie de Vaucluse. 6th ser. (in French). 5: 67–93.CS1 maint: ref=harv (link)
- Rochetin, L. (1892). "Archéologie Vauclusienne: Avignon dans l'Antiquité". Mémoire de l'Académie de Vaucluse (in French). 11: 187–212, 269–312.CS1 maint: ref=harv (link)
- Rochetin, L. (1893). "Additions et Corrections: Avignon dans l'Antiquité". Mémoire de l'Académie de Vaucluse (in French). 12: 240–243.
- Rouquette, Jean-Maurice (1974). Provence Romane: La Provence Rhodanienne (in French, English, and German). Paris: Zodiaque. OCLC 1036957.CS1 maint: ref=harv (link)
- Sagnier, A. (1883). "Le Pont de Saint-Bénézet". Congrès archéologique de France, 49e session 1882, Séances Générales, Avignon (in French). pp. 259–282 (misnumbered from 272).CS1 maint: ref=harv (link)
- Schäfer, Karl Heinrich, ed. (1914). Die ausgaben der Apostolischen kammer unter Benedikt XII, Klemens VI und Innocenz VI (1335–1362) (in German and Latin). Paderborn, Germany: F. Schöningh.CS1 maint: ref=harv (link)
- Vella, Marc-Antoine; et al. (2013). "Géoarchéologie du Rhône dans le secteur du pont Saint-Bénézet (Avignon, Provence, France) au cours de la seconde moitié du deuxième millénaire apr. J.-C. : étude croisée de géographie historique et des paléoenvironnements". Géomorphologie : relief, processus, environnement (in French and English). 3: 287–310.
- Viollet-le-Duc, Eugène (1875). Dictionnaire raisonné de l'architecture française du XIe au XVIe siècle Volume 7 (in French). Paris: A. Morel.CS1 maint: ref=harv (link)
- Woetmann Christoffersen, Peter (1994). French Music in the Early Sixteenth Century. Volume II Catalogue. Copenhagen: Museum Tusculanum Press. OCLC 32069293.CS1 maint: ref=harv (link)
See also
Further reading
- Berthelot, Michel (17 February 2014). "Le Pont d'Avignon: combien de piles?" (PDF) (in French). Modèles et simulations pour l'architecture et le patrimoine, Centre National de la Research Scientifique/Ministère de la Culture et de la Communication.
- Breton, Alain (1986–1987). "Les restaurations du pont Saint-Bénézet". Annuaire de la Société des Amis du Palais des Papes et des Monuments d'Avignon (in French): 87–94.
- Chauzat, Françoise; Locci, Jean-Pierre; Reversac, Catherine (2000). Passages d'une rive à l'autre : exposition, juin 2000-avril 2001 : Palais des papes-Avignon (in French). Avignon: Archives départementales de Vaucluse. ISBN 978-2-86084-021-7.
- Dupré, Judith (2017). Bridges: A History of the World's Most Spectacular Spans. New York: Hachette/Black Dog & Leventhal Press. ISBN 978-0-316-47380-4.
- Falque, Maurice (1908). Étude des procès et contestations sur la propriété du Rhône et de la ville d'Avignon, 1302-1818 (Doctoral Thesis) (in French and Latin). Montpellier: Société anonyme de l'imprimerie générale du Midi.
- Pansier, Pierre (1920–1921). "Histoire de l'ordre des frères du pont d'Avignon (1181-1410)". Annales d'Avignon et du Comtat Venaissin (in French). 7: 7–75.
- Pansier, Pierre (1930). "Les chapelles du Pont Saint-Bénézet". Annales d'Avignon et du Comtat Venaissin (in French). 16: 81–117.
- Pichard, George (1995). "Les crues sur le bas Rhône de 1500 à nos jours. Pour une histoire hydro-climatique". Méditerranée (in French and English). 82 (3): 105–116. doi:10.3406/medit.1995.2908.
- Romefort, J. de (1930). "La destruction du pont d'Avignon par l'armée de Louis VIII en 1226". Mémoires de l'Institute Historique de Provence (in French). 7: 149–155.
- Rouvet, Massillon (1890). "Le Pont d'Avignon". Réunion des sociétés des beaux-arts des départements en 1890, Quatorzième Session (in French). Paris: Plon-Nourrit. pp. 262–271.
- Rouvet, Massillon (1891). "Le Pont d'Avignon". Réunion des sociétés des beaux-arts des départements en 1891, Quinzième Session (in French). Paris: Plon-Nourrit. pp. 318–324.
- Wallon, Simone (1955). "La chanson 'Sur la pont d'Avignon' au XVIe et XVIIe siècle". Mélanges d'Histoire et d'Esthétique Musicales offerts à Paul-Marie Masson, Volume I (in French). Paris: Richard-Masse. pp. 185–192.
External links
| Wikimedia Commons has media related to Pont Saint Bénezet. |
- Chauzat, Françoise. "Le pont d'Avignon sauvegardé au XIXe siècle" (in French). L’Histoire par l’image.
- "Histoire du pont d'Avignon: Corpus documentaire & outils de recherche" (in French). UMR 5648-CNRS/Université d'Avignon.
- Romanes.com : Map and pictures of the bridge
- Saint-Bénezet Bridge at Structurae