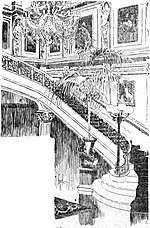Mrs. William B. Astor House
The Mrs. William B. Astor House was a large mansion located on 840 Fifth Avenue, in the Upper East Side of Manhattan, New York City, which stood roughly between 1893-1927.
.jpg)
.jpg)
History
It was originally constructed for Caroline Astor, the wife of real estate heir William Backhouse Astor, Jr.. Construction started in 1893, the mansion would turn out to be the largest of its kind on Fifth Avenue.
The mansion was designed by Richard Morris Hunt, who used the early French Renaissance architecture from the period Louis XII and Francois I, style similar to a château and the French Louis XII Style (in French), revival of the Château de Blois.
The house saw many parties and was a New York City attraction; the ballroom could hold 1,200 people, compared with 400[1] at her previous mansion at 350 Fifth Avenue and 34th Street.
It was sold to real estate developer Benjamin Winter Sr.[2] and demolished after her death. Today the temple of the Congregation Emanu-El of New York is located on its spot.
Architecture
Ground floor

One entered the front of the house into a domed vestibule, from which one could proceed through a hall lined with busts of Caroline's ancestors to the marble great hall, where a huge and handsome marble staircase led upstairs. From the great hall, guests would enter the Adam style reception room, where they normally were greeted by Caroline, decked in her jewels, with her butler Mr. Hefty, under Caroline's portrait by Carolus-Duran, where she also was portrayed in jewels to receive her guests.
Off of the great hall, one could enter the gold-ceilinged drawing room, the walls of which were covered with gold-framed mirrors and the floor of which was covered with oriental rugs, tiger rugs, leopard rugs, and several rugs woven out of feathers.
One could also enter the dining room, the black marble walls of which were covered with tapestries depicting hunting scenes, and whose black-and-white marble-tiled floors were covered with polar-bear rugs, all centered on the marble stoned fireplace with mantle crowded with vases, and a huge crystal chandelier also hung with satin draperies.
Through the dining room, one entered the breakfast room, which was stuffed with Caroline's tea-cup collection and a small table which was covered with a red-and-white tablecloth and a small oriental vase filled with flowers. At the very end of the great hall was the entrance, flanked by two large vases and gold satin curtains, to the ballroom.
Ballroom
The ballroom was the largest room of the house, spanning the entire rear of the house and rising four stories to the house's roof. The ballroom doubled as the art gallery; the satin-paneled walls were covered with Mrs. Astor's famed art collection, while the parquet floors were covered with four massive red oriental rugs and 16 long narrow red Persian rugs. Also dotted around the floor were colorful peacock feathered woven rugs.
On the ceiling were four massive crystal chandeliers, each with several pearl strings drooping from one to the other. At one end of the ballroom was a massive marble fireplace that went all the way to the ceiling, on the mantle of which were sculpted two massive marble nude men holding a built-in picture frame containing a painting of a gala at the palace of Versailles. At the other end was a musician's balcony opening off of the second floor, where a wall of Chinese screens blocked the musician's view of the ballroom. In front of the balcony was Mrs. Astor's statue of Venus; around it were several potted plants and a small marble waterfall. In front of the fireplace stood two the Louis XVI candelabra that her dead husband William had bought in Europe. In between the candelabra was a raised dais covered in fur blankets, on top of which was a red satin divan, upon which Caroline would sit. In between the divan were two small tables, on top of which were two marble horse heads. In the middle of the ballroom was Mrs. Astor's red velvet plush round ottoman with a round back in the middle and a huge marble vase at the top. Also along the walls and in the center of the room were several plush red velvet couches, lounge chairs and chairs.
Second floor
On the second floor was Caroline's bedroom, domed boudoir, dressing room, bathroom, closets and her pink sitting room. also on this floor was a guest suite and the linen closet.
The remaining floors contained numerous guest rooms and servants rooms.
Further reading
- Kathrens, Michael C. (2005). Great Houses of New York, 1880-1930. New York: Acanthus Press. p. 71. ISBN 978-0-926494-34-3.
- Architectural blog
References
- Parker, Maggie. "The Four Hundred: Then and Now Tony Abrams has reinvented Gilded Age society. Will you get in?". Dujour. Retrieved September 22, 2018.
- Miller, Donald L. Supreme City: How Jazz Age Manhattan Gave Birth to Modern America
External links
