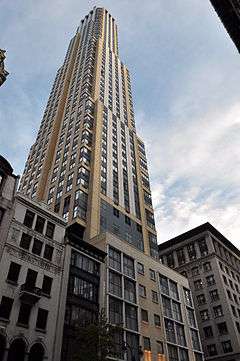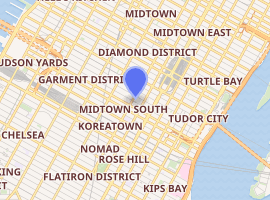425 Fifth Avenue
425 Fifth Avenue is a 618-foot (188-meter) residential skyscraper on Fifth Avenue in Midtown Manhattan, New York City, in the U.S. state of New York. It was developed by RFR Davis[2] and designed by Michael Graves. It was constructed from 2001 to 2003 and has 55 floors and 197 units.[3] As of July 2016, it is the 96th-tallest building in New York City.
| 425 Fifth Avenue | |
|---|---|
 | |

| |
| Alternative names | The Envoy |
| General information | |
| Status | Complete |
| Type | Residential |
| Location | 425 5th Avenue New York City NY 10016 United States |
| Coordinates | 40.751°N 73.9822°W |
| Construction started | 2001 |
| Completed | 2003 |
| Owner | RFR Realty LLC |
| Height | |
| Roof | 618 ft (188 m) |
| Technical details | |
| Material | Concrete |
| Floor count | 55 |
| Floor area | 27,291 m² (293,758 ft²) |
| Lifts/elevators | 11 |
| Design and construction | |
| Architect | Michael Graves |
| Developer | Davis and Partners, LLP |
| Structural engineer | DeSimone Consulting Engineers |
| Main contractor | Tishman Construction |
| Website | |
| 425fifth | |
| References | |
| [1] | |
History
The building's site was originally home to a 5-story structure known as the Siebrecht Building which was home to Pierre Abraham Lorillard.[4]
The original architect of the project was Robert A. M. Stern before being replaced by Michael Graves.[5] The building utilized air rights from two small adjoining buildings and a zoning bonus for providing a public plaza to maximize its floor area.
The building was topped-out in April 2002, and was opened in September 2003.
References
- "425 Fifth Avenue". CTBUH Skyscraper Center.
- "Company Overview of RFR Davis". Businessweek. Retrieved March 14, 2013.
- "Ian Wace". New York Architecture. Retrieved March 14, 2013.
- "425 Fifth Avenue in New Ownership" (PDF). New York Times. January 31, 1945.
- "POSTINGS: 54-Story Building Going Up at Fifth Avenue and 38th Street; Change of Big-Name Architect". New York Times. August 12, 2001.