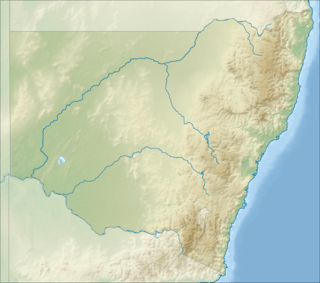Inverell Shire Council Building
Inverell Shire Council Building is a heritage-listed former bank and council chambers and now retail premises at 56 Byron Street, Inverell, Inverell Shire, New South Wales, Australia. It was added to the New South Wales State Heritage Register on 2 April 1999.[1]
| Inverell Shire Council Building | |
|---|---|
_-_PCO_Plan_Number_553_(5045624p1).jpg) Heritage boundaries | |
| Location | 56 Byron Street, Inverell, Inverell Shire, New South Wales, Australia |
| Coordinates | 29.7733°S 151.1110°E |
| Architect | Varney Parkes |
| Architectural style(s) | Victorian Italianate |
| Official name: Inverell Shire Council Building (former); Inverell Shire Council Building | |
| Type | state heritage (built) |
| Designated | 2 April 1999 |
| Reference no. | 553 |
| Type | historic site |
 Location of Inverell Shire Council Building in New South Wales | |
History
The Bank of New South Wales was first established in Inverell in 1872. In 1890, the bank wanted new premises which was designed by Varney Parkes on Byron Street at the end of Ortho Street, a prominent position in the town. In 1963, it was converted to council chambers for the Municipality of Inverell and its successor the Inverell Shire Council. The building is now used as retail premises.[2]
Description
The two-storeyed Victorian Italianate rendered brick bank building has a hipped roof (now tiled) and large rendered chimneys. The asymmetrical facade features a small entrance portico near one end with small pediment at roof level supported on Corinthian pilasters; three-bay two-storey verandah under the main roof with arched opening and masonry balustrade; roundheaded doors and French windows, The facade features Corinthian pilasters, dentillated eaves and swag mouldings in the entablature between floors around the entrance portico. The interior retains original stairs, joinery, marble chimney pieces, arches and plaster and pressed metal ceilings.[2]
The asymmetrical street façade reflecting its use as both a manager's residence and bank chamber. The residence has three bay arched and two storied verandahs with Corinthian pilasters and masonry balustrades. The chambers have entrance with windows on each side with pediment at roof level supported with pilasters. The building's ground floor is raised to avoid flooding, and the basement floor opens to the rear.[2]
The building has foundations four metres deep and reinforced with railway lines to combat movement on the black soil which is a common problem in Inverell. It has remained structurally sound.[2]
Significance
This building is one of the few Victorian buildings left in the business centre of the town. When built it was a very grand building for Inverell and reflected the mining boom of the 1880s. It occupies the most important streetscape location in the town opposite the end of Otho Street, and contributes significantly to the surviving nineteenth century character of the town centre.[2]
It is an outstanding intact Victorian Italianate style bank building and one of the finest and most sophisticated buildings in the Shire. Its presence is enhanced by the raised ground floor level.[2]
Heritage listing
Inverell Shire Council Building was listed on the New South Wales State Heritage Register on 2 April 1999.[1]
See also
References
| Wikimedia Commons has media related to Inverell Shire Council Building. |
- "Inverell Shire Council Building (former)". New South Wales State Heritage Register. Office of Environment and Heritage. H00553. Retrieved 2 June 2018.
- "Former Inverell Shire Council building". New South Wales Heritage Database. Office of Environment and Heritage. Retrieved 24 August 2018.
Attribution
![]()
![]()