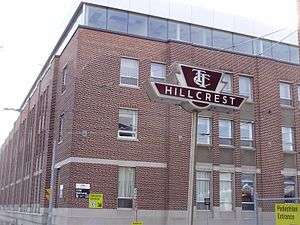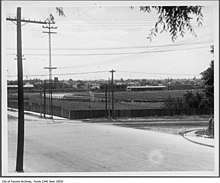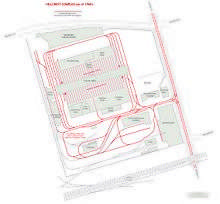Hillcrest Complex
Hillcrest Complex[2] is the Toronto Transit Commission's largest facility and is responsible for most of the maintenance work on the system's surface vehicles, including heavy overhauls, repairs and repainting. It is located adjacent to the intersection of Bathurst Street and Davenport Road. The site is also home to the TTC's Transit Control Centre, but the operational headquarters of the organization remain at the McBrien Building at 1900 Yonge Street.
Hillcrest Complex | |
|---|---|
 | |
| Location | 1138 Bathurst Street[1] Toronto, Ontario Canada |
| Coordinates | 43°40′32″N 79°25′04″W |
| Operated by | Toronto Transit Commission |
| Construction | |
| Structure type | Maintenance shops; administration offices; Transit Control Centre |
| History | |
| Opened | 1924 |
Hillcrest Complex occupies an area of about 13 hectares (32 acres) with a frontage of 270 m (890 ft) along Bathurst Street and 420 m (1,380 ft) along Davenport Road.[3]
History

In 1922, the TTC purchased the Hillcrest Race Track to use its land for the new shop complex to replace smaller facilities inherited from the Toronto Railway Company and Toronto Civic Railways. The TTC opened Hillcrest Complex on March 13, 1924 with the move of the carbuilding function from the TRC's Front Street location. On June 9, the School of Instruction moved into Hillcrest.[4]
During World War II, the Hillcrest Complex participated in the war effort by producing parts for military equipment.[5]
On July 30, 1953, Toronto's first two subway cars arrived at the Hillcrest Complex. However, all subsequent deliveries of G-series subway cars were made directly to the Davisville Yard.[5]
In the 1980s, the TTC purchased land on the west side of the complex to construct the W.E.P. Duncan Building and H.C. Patten Building.[6]
In 2008 and 2020, track replacement on Bathurst Street temporarily severed the St. Clair streetcar line from the rest of the streetcar system. During those construction periods, Hillcrest was used to store streetcars for route 512 St. Clair.[7][8]
Railway access

Canadian Pacific Railway's mid-town rail line lies on the south side of the Hillcrest Complex, and the complex once had a network of standard gauge tracks and sidings for receiving railway cars. On the south and west sides of the complex, standard gauge tracks were intermixed with broader TTC gauge tracks creating four-rail dual gauge where the standard and TTC gauge tracks overlapped. (See map.)
From 1940 to the 1970s, the TTC maintained standard-gauge switcher Y-18 to shunt railway cars around the complex. The TTC converted Y-18 from former dump car W-15 which the TTC had built in 1922; Y-18 was essentially a motorized flat car on two bogies with a cab at one end. Since there was no electrical overhead wires over the standard and dual-gauge tracks, Y-18 had no overhead electrical pickup device; it took power from an electrical extension cord.[9]
Some time after the retirement of Y-18, standard gauge track disappeared from the Hillcrest Complex. However, in 2014, a railway siding was constructed on the south side of the complex to receive deliveries of new Flexity Outlook streetcars, as the 30-metre length of the new cars made transport by road from the factory impractical. At the east end of the siding, there is a ramp with TTC gauge tracks where another streetcar can pull a newly delivered Flexity streetcar from the flat car and shunt to the Harvey Shops for inspection.[10][11] On January 24, 2020, the delivery of the last of 204 Flexity Outlook streetcars took place here, with streetcar 4603 arriving by rail from Bombardier's Thunder Bay plant.[12]
Buildings
D.W. Harvey Shops
Named for D. W. Harvey and opened in 1923, the Harvey Shops handle the heavy maintenance of buses as well as high-floor streetcars such as the CLRV and ALRV. The shops occupy a space of 250,000 square feet (23,000 m2) and is divided into sections for trades such as upholstery, blacksmith and carpentry. There is also a paint shop.[13][14]
The building contains a transfer table to access over 50 service bays with about 25 bays on each side of the moving table. The transfer table and most of the bays are only 15 metres (49 ft) long. So, when ALRV streetcars with a length of 23 metres (75 ft) were introduced, an addition was built on the easternmost tracks with direct access from outdoors to allow the ALRV cars to drive through the old building crossing the transfer table into a longer wing on the northeast side of the building where they are maintained.[15]
The new Flexity streetcars cannot be maintained at the Harvey Shops because of their length of 30 metres (98 ft) and because the shops are oriented to service the equipment under the high floors of older streetcars rather than the roof-top equipment of the low-floor streetcars. Thus, the Leslie Barns will be handling heavy maintenance for the Flexity cars.[15]
The Harvey Shops does truck and motor overhauls for streetcar and subway equipment, and it will supplement the Leslie Barns in doing such overhauls for Flexity Outlook streetcars.[6]
The Harvey Shops can rebuild buses and older streetcars by stripping the vehicles to their frames, assessing corrosion and repairing or replacing parts as needed. Parts such as, for example, a motor may be rebuilt from more than one used motor. Some parts are manufactured within the building's various shops.[13]
Outside the Harvey Shops, the TTC stores vehicles uneconomical or impractical to repair to eventually strip them for parts to be used in other vehicles.[13]
W.E.P. Duncan Building
Built in 1985, and named for W. E. P. Duncan, the Duncan shop is the TTC's heavy bus maintenance facility, including rebuilds and major power plant work,[13] to meet the needs of the bus operating divisions. The building also houses the Materials and Procurement Department.[1]
The Duncan Building replaced an obsolete bus maintenance garage in Parkdale, Toronto.[6]
H.C. Patten Building
The revenue operations building[16] is located at the northwest corner of the site at 835 Davenport Road.[17] The building is named for H. C. Patten, General Manager of the Toronto Transportation Commission from 1939 until 1952.
Opened in the 1980s, the building was designed with security in mind to handle fare media such cash, tickets, tokens, passes and transfers. Because of security, the building has few windows.[6]
J.G. Inglis Building
The administrative and employment offices are in this building, which is located at the main entrance to the complex. It was named for John G. Inglis in 1991 to honour the man who pioneered the PCC streetcar.[18]
David L. Gunn Building
The Transit Control Centre is named for David L. Gunn,[19] Chief General Manager of the TTC from 1995 to 1999.
The TTC's Transit Control Centre is located in the three storey Gunn Building at the northeastern corner of the Hillcrest Complex. The facility has 3,800 m2 (41,000 sq ft) of space containing mechanical, electrical, and computer equipment, offices and a training area. In addition to subway/SRT train control, the facility monitors traction power, security, fire safety, communications, ventilation and mechanical systems. It monitors all TTC operations including surface routes.[2]
Davenport Garage
Davenport Garage is a two storey building located at the north edge of the Hillcrest Complex with road access directly from Davenport Road to its second floor. When opened in 1925, it was the main garage for all gasoline-powered TTC vehicles. Later it also served Gray Coach vehicles. On the lower level, there was a repair shop with 10 repair pits and an area for storing parts and materials for bus maintenance. On the upper level, the garage had 4 inspection pits and a wash rack. The garage closed in 1993.[20]
Streetcar Way Building
As of 2017, the TTC is constructing a new Streetcar Way Building to support rail bending functions which involve bending pieces of rail for curves in streetcar track. The building will have 2,700 m2 (29,000 sq ft) of floor space. Outside the building, there would be 4,000 m2 (43,000 sq ft) of space for the pre-assembly of special track work (switches, crossings and connecting curves) and the storage of equipment and materials. Streetcar Way employees currently located at the Roncesvalles and Russell carhouses would be transferred to the new building. The consolidation of way functions at Hillcrest will result in a savings of $1.8 million per year.[21][22]
Other buildings
Others buildings include Support Services Building and Subway Operations Building.[3]
Future
As of 2018, the TTC was contemplating several functional changes to the Hillcrest Complex. Changes considered included:[6][23][24]
- The TTC is looking into setting up a carhouse at the Hillcrest Complex to serve the 512 St. Clair streetcar route. This would eliminate about 10 kilometres (6.2 mi) of non-revenue travel to get to the route from the existing carhouses.
- The TTC may repurpose the Davenport Garage for its Training and Vehicle Engineering staff, or to set up a transit museum.
- If the TTC acquires electric buses, then the TTC may maintain them at the Hillcrest Complex drawing on the expertise of existing electrical staff.
- With the conversion of fare media from tickets and tokens to the electronic Presto fare card, the Patton Building's usefulness is in decline. Thus, the TTC is studying alternate uses for the building. However, the TTC still needs to allow cash fares.
As of January 2019, the TTC was considering repurposing the Hillcrest Complex for streetcar maintenance and storage only, thus, displacing its current bus maintenance activities. According to the TTC, such a conversion would provide a five-fold increase in capacity to overhaul streetcars. The estimated cost to repurpose the complex would be $900 million.[25]
References
- "Contact Us". Toronto Transit Commission. Retrieved 2015-11-13.
All purchases of goods and services for the TTC are processed through the TTC’s Materials and Procurement Department. Hillcrest Complex, 1138 Bathurst Street, Toronto, Ontario.
- James Bow (December 13, 2014). "The Hillcrest Complex". Transit Toronto. Retrieved 2015-11-13.
- "Hillcrest Complex – Property Study" (PDF). Toronto Transit Commission. 30 November 2016. Retrieved 2016-12-06.
Hillcrest Complex is located at 1138 Bathurst Street, consisting of approximately 32 acres (13 hectares), with approximate roadway frontages of 270 metres on Bathurst Street and 420 metres on Davenport Road.
-
John F. Bromley and Jack May (1973). 50 Years of Progressive Transit. Electric Railroaders' Association. pp. 28. ISBN 9781550024487. Retrieved 2016-08-31.
Chapter 4 - The Renaissance: Cars and Shops
- Mike Filey (1996). The TTC Story : The First Seventy-five Years. Toronto : Dundurn Press. pp. 63, 85. ISBN 155002244X.
- Thompson, John (August 9, 2018). "Repurposing TTC's Hillcrest Complex". Railway Age. Retrieved August 11, 2018.
- Munro, Steve (June 8, 2020). "TTC Service Changes Effective Sunday, June 21, 2020". Steve Munro. Retrieved July 6, 2020.
- Munro, Steve (May 10, 2008). "Service Changes Effective Sunday, May 11, 2008 (Updated)". Steve Munro. Retrieved July 6, 2020.
- Bow, James (June 25, 2015). "The TTC's Surface Rail Work Car Fleet". Transit Toronto. Retrieved November 11, 2018.
- Munro, Steve (November 30, 2014). "At Last! 4404 Arrives". Steve Munro. Retrieved November 11, 2018.
- Bateman, Chris (June 23, 2015). "How a brand-new TTC streetcar arrives in Toronto". Toronto Life. Retrieved December 26, 2018.
- Spurr, Ben (January 25, 2020). "As Toronto's last new streetcar arrives, here's a look back at the long, bumpy road to a new fleet". Toronto Star. Retrieved January 25, 2020.
- Tess Kalinowski (30 December 2013). "TTC rebuilds its fleet one bus at a time". News / City Hall. Toronto Star. Retrieved 2015-11-13.
This year, the TTC will rebuild 180 buses; next year, 240.
- Ben Spurr (13 May 2016). "TTC staff 'perform miracles' keeping aging streetcar fleet on track". Toronto Star. Retrieved 2016-05-13.
- Steve Munro (February 9, 2011). "The Ashbridge Carhouse Debate". Retrieved 2015-11-11.
- "REVENUE OPERATIONS RELOCATION" (PDF). Toronto Transit Commission. 9 July 2009. Retrieved 2015-11-13.
It has been determined that for operational issues the H. C. Patten building can no longer sustain the functions for which it was originally designed.
- Chief Corporate Officer (22 October 2009). "260 Bartley Drive – Acquisition for TTC" (PDF). City of Toronto. Retrieved 2015-11-13.
Revenue Operations staff of the TTC currently occupy the premises at the H.C. Patten building municipally known as 835 Davenport Road consisting of approximately 37,000 sq.ft.
- "J.G. Inglis Building". TOBuilt DATABASE. Architectural Conservancy Ontario. Retrieved 2015-11-13.
- "A tour of TTC Transit Control with CEO Andy Byford and Transit Control Centre manager Sean Fuller". Lunch with Mary. 17 July 2012. Retrieved 2015-11-13.
D.L. Gunn building, the home of TTC Transit Control.
- Godfrey Mallion & Robert Lubinski (June 25, 2015). "Davenport Garage". Transit Toronto. Retrieved 2015-11-13.
- "Hillcrest Complex - Streetcar Way Facility Replacement" (PDF). Toronto Transit Commission. 30 November 2016. Retrieved 2016-12-06.
- Byford, Andy (August 4, 2017). "Federal money helps keep the TTC on modernization track". Retrieved August 4, 2017.
- "Hillcrest Complex – Property Study" (PDF). Toronto Transit Commission. July 10, 2018. Retrieved July 13, 2018.
- "Hillcrest Complex – Property Study" (PDF). Toronto Transit Commission. November 30, 2017. Retrieved July 13, 2018.
- "TTC Capital Investment Plan 2019-2033" (PDF). Toronto Transit Commission. January 2019. Retrieved May 29, 2019.
External links
![]()
- The Hillcrest Complex - Article by James Bow on the history of the Hillcrest Complex.
- Hillcrest Complex Site Plan
- CLRV 4002 on the Transfer Table at Hillcrest Shops on YouTube

_(14918534190).jpg)