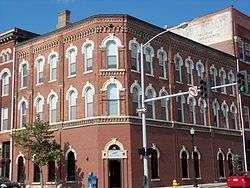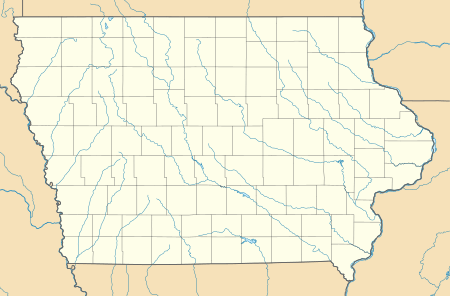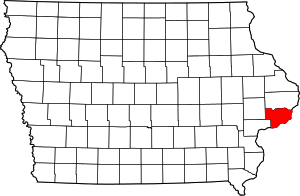Henry Berg Building
The Henry Berg Building is a historic building located in downtown Davenport, Iowa, United States. It has been listed on the National Register of Historic Places since 1983.[1] It is on the same block as Davenport Bank and Trust, Central Office Building and 202 W. Third Street. It is also next to the Ficke Block on Harrison Street. All of these structures are listed on the National Register.
Henry Berg Building | |
 | |
  | |
| Location | 246 W. 3rd Street Davenport, Iowa |
|---|---|
| Coordinates | 41°31′22″N 90°34′36″W |
| Area | less than one acre |
| Built | c. 1875 |
| Architectural style | Romanesque Revival |
| MPS | Davenport MRA |
| NRHP reference No. | 83002400[1] |
| Added to NRHP | July 7, 1983 |
History
The building was built around 1875 by Henry Berg who was a gunsmith. He occupied the retail space until 1910. Other businesses that occupied the storefront include the Hickey Brothers Cigar Store Number 6, Griffins Confectionary, Davenport Brick and Tile Company and Suburban Home Mortgage. The upper floors have been divided into apartments.[2]
Architecture
The building is three stories with a cut corner and two richly detailed facades. It is constructed of brick, and it is considered one of the most visually interesting commercial buildings from Davenport's mid-Victorian mercantile history.[3] The corner entrance faces the intersection of West Third and Harrison Streets. Both facades feature three bays on the upper stories. The south elevation, which faces Third Street, has three windows in each bay. The west elevation, which faces Harrison Street, has two bays with double windows and one with single windows. The widow heads on the first and second floors are all arched and those on the third floor are flat arched. All the windows feature hoods of turned bricks and keystones. The Romanesque Revival style is found predominately in the arched windows. It reflects the Rundbogenstil, or round-arched style, that was brought from Europe with German immigrants.[4]
The upper stories of the building also feature decorative brickwork, which is the distinctive feature of the building. Turned bricks separate the main floor from the second floor. Paired pilasters with simplified capitals define the bays. The cornice at the top of the building is constructed of turned bricks layered in rows, to create an ornate pattern.[2] The ground floor has been modified over the years.
References
- "National Register Information System". National Register of Historic Places. National Park Service. March 13, 2009.
- "Henry Berg Building" (PDF). Davenport Public Library. Retrieved 2010-11-01.
- Martha Bowers; Marlys Svendsen-Roesler. "Henry Berg Building". National Park Service. Retrieved 2015-03-21.
- Svendsen, Marlys A., Bowers, Martha H (1982). Davenport where the Mississippi runs west: A Survey of Davenport History & Architecture. Davenport, Iowa: City of Davenport. p. 6-2.
