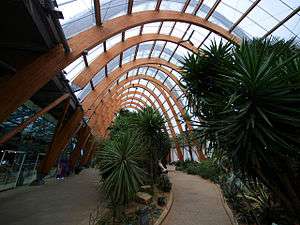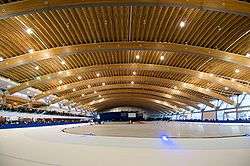Glued laminated timber
Glued laminated timber, also abbreviated glulam, is a type of structural engineered wood product constituted by layers of dimensional lumber bonded together with durable, moisture-resistant structural adhesives. In North America, the material providing the laminations is termed laminating stock or lamstock.
Background
By laminating a number of smaller pieces of lumber, a single large, strong, structural member is manufactured from smaller pieces. These structural members are used as vertical columns, horizontal beams, and arches. Glulam is readily produced in curved shapes and is available in a range of species and appearances.[1] Connections are usually made with bolts or steel dowels and steel plates.
Glulam optimizes the structural values of wood, which is a renewable resource. Because of their composition, large glulam members can be manufactured from a variety of smaller trees harvested from second-growth forests and plantations. Glulam provides the strength and versatility of large wood members without relying on the oldgrowth-dependent, solid-sawn timbers. [2]:3 As with other engineered wood products, it reduces the overall amount of wood used when compared to solid-sawn timbers by diminishing the negative impact of knots and other small defects in each component board.
Glulam has much lower embodied energy than reinforced concrete and steel, although it entails more embodied energy than solid timber. However, the laminating process allows the timber to be used for much longer spans, heavier loads, and more complex shapes than reinforced concrete or steel. Glulam is one tenth the weight of steel and one sixth the weight of concrete; the embodied energy to produce it is one sixth of that for a comparable strength of steel.[3] Glulam can be manufactured to a variety of shapes, so it offers architects artistic freedom without sacrificing structural requirements.
The high strength and stiffness of laminated timbers enable glulam beams and arches to span large distances without intermediate columns, allowing more design flexibility than with traditional timber construction. The size is limited only by transportation and handling constraints.[4]
History
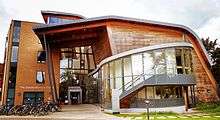
One of the earliest still-standing glulam roof structures is generally acknowledged[6] to be the assembly room of King Edward VI College, a school in Bugle Street, Southampton, England, dating from 1866, designed by Josiah George Poole. The building is now the Marriage Room of Southampton Register Office.[7]
Two churches in Northumberland are now thought to have the earliest extant uses: Holy Trinity, Cambo (1842), and Holy Trinity, Horsley (1844), and four 1850s Merseyside churches also feature laminated timbers: St Mary, Grassendale, St Luke, Formby, St Paul, Tranmere and Holy Trinity in Parr Mount, St Helens..
The first industrial patented use was in Weimar, Germany. In 1872,[6] Otto Hetzer set up a steam sawmill and carpentry business in Kohlstrasse. Beginning in 1892, he took out a series of patents, including one for a ventilated timber floor deck that could be tightened laterally after installation, to compensate for shrinkage. Hetzer continued to patent various ingenious systems, but the first of these that could be compared with subsequently standardised horizontal glulam was awarded in 1906. This entailed vertical columns which transitioned into curved glued laminated eaves zones, and then became sloped rafters, all in a single laminated unit. Each component, bonded under pressure, comprised three or more horizontally arranged laminations. The result was the first glulam portal. In 1909, the Swiss engineering consultants Terner & Chopard[6] purchased permission to use Hetzer's patent and employed glulam in a number of projects. These included the distinctive bell-shaped roof dome of the former Hygiene Institute, Zurich (1911) now the main building of the University of Zurich. The technology arrived in North America in 1934 when Max Hanisch, Sr., who had worked with Hetzer at the turn of the century, formed the firm Unit Structures in Peshtigo, Wisconsin, to manufacture structural glued laminated timber. The first building in the United States to use structural glued laminated timber was Max Hanisch' home at Crooked Lake WI, and then a school gymnasium in Peshtigo.[8]
A significant development in the glulam industry was the introduction of fully water-resistant phenol-resorcinol adhesive in 1942. This allowed glulam to be used in exposed exterior environments without concern of gluline degradation. The first U.S. manufacturing standard for glulam was published by the Department of Commerce in 1963.[2]:4
The roof of the Centre Pompidou-Metz museum in France is composed of sixteen kilometers of glued laminated timber. It represents a 90-metre wide hexagon with a surface area of 8,000 m². The glued laminated timber motif forms hexagonal wooden units resembling the cane-work pattern of a Chinese hat.
Manufacture
It is made of dimensional lumber; trued, finished and glued on the faces; with the grain laying parallel to layers above and below. The individual lumber is selected and positioned according to defects and grain structure to maximize structural integrity. It can be made for straight, cambered and bent/arch applications, and other arrangements. It is available in standard dimensional and custom sizes.
Glulam versus steel
A 2002 case study comparing energy use, greenhouse gas emissions, and costs for roof beams found it takes two to three times more energy and six to twelve times more fossil fuels to manufacture steel beams than it does to manufacture glulam beams. It compared two options for a roof structure of a new airport in Oslo, Norway: steel beams, and glulam spruce wood beams. The life cycle greenhouse gas emission is lower for the glulam beams. If they are burned at the end of their service life, more energy can be recovered than was used to manufacture them. If they are landfilled, the glulam beams are a worse alternative than steel because of the methane emission.[9] A more recent study by Chalmers University of Technology was not so optimistic. Nevertheless, it showed that while the absolute greenhouse emissions are strongly dependent on the method used to calculate them, the environmental profile of glulam is typically as good as or better than steel in an example structural application.[10] The cost of the glulam beams is slightly lower than the steel beams.[11]
Technological developments
Resin glues
When glued laminated timber was introduced to the building technology in the early twentieth century, casein glues, which are waterproof but have low shear strengths, were widely used. Joints with casein glues had detachment failures due to inherent stresses in the wood. The invention of cold-curing synthetic resin glues in 1928 ("Kaurit") solved these problems - resin glues, which are inexpensive and easy to use, are waterproof and enable high adhesive strength. The development of resin glues contributed to the wide use of glued laminated timber construction.[12]
Finger joints
The use of finger joints with glulam allowed for production of glulam beams and columns on large scale. Glulam finger joints were developed to provide broad surface area for gluing. Automatic finger-jointing machines help cut the finger joints, connect and glue them together under pressure, allowing for a strong, durable joint, capable of carrying high loads comparable to natural wood with the same cross-section.[13]
Computer numerical control
Computer-controlled fabrication (CNC) allows architects and designers to cut glued laminated timber into unusual shapes with a high degree of precision. CNC machine tools can utilize up to five axes, which enables undercutting and hollowing-out processes. The cost-effective CNC machines carve the material using mechanical tools, like a router.[14]
Use
Sports structures
Sports structures are a particularly suitable application for wide-span glulam roofs. This is supported by the light weight of the material, combined with the ability to furnish long lengths and large cross-sections. Prefabrication is invariably employed, and the structural engineer needs to develop clear method statements for delivery and erection at an early stage in the design. The PostFinance Arena is an example of a wide-span sports stadium roof using glulam arches reaching up to 85 metres. The structure was built in Bern in 1967, and has subsequently been refurbished and extended. Eastern Kentucky University's Alumni Coliseum was built in 1963 with the world's largest glued laminated arches, which span 308 feet, 3 1/2 inches.
The roof of the Richmond Olympic Oval, built for speed skating events at the 2010 Winter Olympic Games in Vancouver, British Columbia, features one of the world's largest clearspan wooden structures. The roof includes 2,400 cubic metres of Douglas fir lamstock lumber in glulam beams. A total of 34 yellow-cedar glulam posts support the overhangs where the roof extends beyond the walls.[15]
Anaheim ICE, located in Anaheim, California, is also an example of using glued laminated timber. Disney Development Company desired to build an aesthetic ice rink with less cost, and glulam was one of the most qualified materials in order to meet the owner's requirement. Architect Frank Gehry suggested a design with large double-curved Yellow pine glulam beams, and the ice rink was constructed in 1995.[16]
Bridges
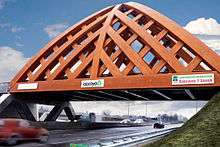
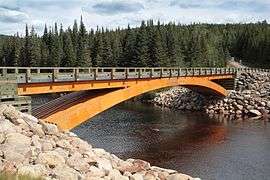
Pressure-treated glulam timbers or timbers manufactured from naturally durable wood species are well suited for creating bridges and waterfront structures. Wood's ability to absorb impact forces created by traffic and its natural resistance to chemicals, such as those used for de-icing roadways, make it ideal for these installations. Glulam has been successfully used for pedestrian, forest, highway, and railway bridges. An example in North America of a glulam bridge is at Keystone Wye, South Dakota, constructed in 1967. The da Vinci Bridge in Norway, completed in 2001, is almost completely constructed with glulam.
The Kingsway Pedestrian Bridge in Burnaby, British Columbia, Canada, is constructed of cast-in-place concrete for the support piers, structural steel and glulam for the arch, a post tensioned precast concrete walking deck, and stainless steel support rods connecting the arch to the walking deck.
Religious buildings
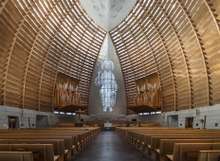
Glulam is used for the construction of multi-use facilities such as churches, school buildings, and libraries, and the Cathedral of Christ the Light in Oakland, California, is one of the examples of a way to enhance the ecological and aesthetic effect. It was built as the replacement of the Cathedral of St. Francis de Sales, which became unusable because of the Loma Prieta earthquake in 1989. The 21,600-square-feet wide and 110-foot high Vesica Pisces-shaped building formed the frame with a glued-laminated timber beam and steel-rod skeleton covered with a glass skin. Considering the conventional way of construction with steel or reinforced concrete moment-frame, this glulam-and-steel combination case is regarded as an advanced way to realize the economy and aesthetic in the construction.[17]
Other
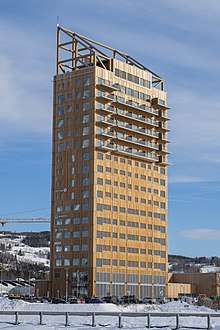
The world's tallest glulam structure is Mjøstårnet, an 18-storey mixed-use building in Brumunddal, Norway.[18]
Glulam timber is an important component in hurricane-proof building systems. Category 5 hurricane-resistant log houses are built of glulam timber.[19]
See also
- Cross laminated timber
- Fiberboard
- Hardboard
- I joist
- Laminated veneer lumber
- Masonite
- Medium-density fiberboard
- Oriented strand board
- Parallam
- Particle board
- Plastic composite (disambiguation)
- Plywood
- Pressed wood
- Timber framing
References
- A Guide To Engineered Wood Products, Form C800 (PDF). APA – The Engineered Wood Association. 2010. p. 7.
- Product Guide, Form No. EWS X440 (PDF). APA – The Engineered Wood Association. 2008.
- Timber Engineering Europe Ltd. Glulam beams. Timberengineeringeurope.com. Retrieved on 2015-09-27.
- "About Glulam". American Institute of Timber Construction. Retrieved 3 February 2015.
- Smith and Wallwork. "Faculty of Education". Archived from the original on 27 April 2016. Retrieved 19 April 2016.
- Müller, Christian (2000). Laminated Timber Construction. Birkhäuser. ISBN 978-3764362676.
- Leonard, A.G.K. (Spring 2008). "Josiah George Poole (1818–1897): Architect and Surveyor serving Southampton" (PDF). Journal of the Southampton Local History Forum. Southampton City Council. pp. 19–21. Retrieved 2 June 2012.
- October 15, 1934: Glued Laminated Timber Comes to America. Forest History Society. Retrieved on 2018-10-27.
- Petersen, Ann Kristin; Solberg, Birger (2005). "Environmental and economic impacts of substitution between wood products and alternative materials: A review of micro-level analyses from Norway and Sweden". Forest Policy and Economics. 7 (3): 249–259. doi:10.1016/S1389-9341(03)00063-7.
- Sandin, Peters, and Svanström (2014). "Life cycle assessment of construction materials: the influence of assumptions in end-of-life modelling". International Journal of Life Cycle Assessment 19:723-731. doi:10.1007/s11367-013-0686-x.
- FPInnovations A Synthesis of Research on Wood Products and Greenhouse Gas Impacts page 61. Forintek.ca. Retrieved on 2015-09-27.
- Simone, Jeska (2015). Emergent timber technologies: materials, structures, engineering, projects. Pascha, Khaled Saleh,, Hascher, Rainer, 1950-. Basel. p. 40. ISBN 9783038215028. OCLC 903276880.
- Jeska 2015, p. 41.
- Jeska 2015, p. 46.
- Naturally:wood Richmond Olympic Oval. Imagelibrary.bcfii.ca. Retrieved on 2015-09-27.
- Disney ICE - the warmth of wood heats up an Anaheim ice rink (pdf). APA - The Engineered Wood Association. 2002.
- Case Study: Cathedral of Christ The Light - The Ultimate Engineering Challenge (PDF). APA - The Engineered Wood Association. 2008.
- Mjøstårnet: World’s Tallest Timber Building, Adrian Welch, e-architect.co.uk, 18 August 2018
- hurricane proof log houses are built of glulam timber., 23 September 2018
External links
- Glulam Beam Repair/Reinforcement – An article (Printed in STRUCTURE magazine, Sep. 2006) by Gary W. Gray P.E. and Paul C. Gilham P.E.
- Timber Engineering Europe Glulam
- Canadian Wood Council Glulam
