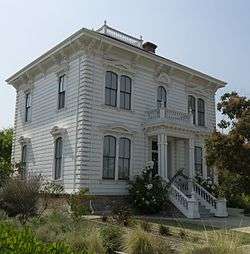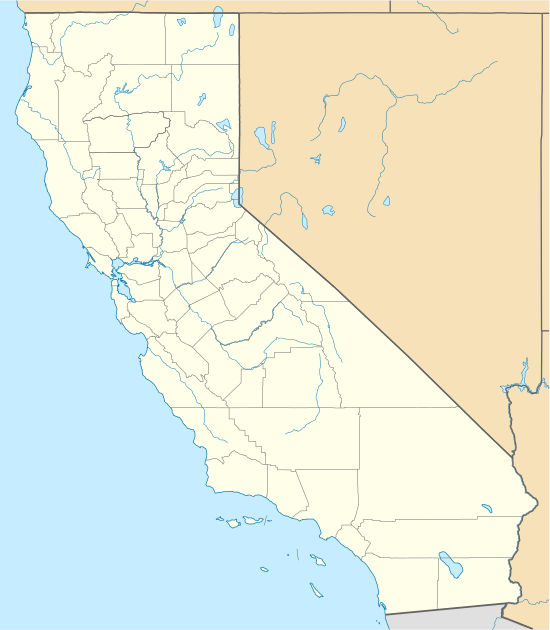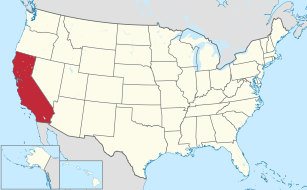Forest Home Farms
The Forest Home Farms is a 16-acre (6.5 ha) municipal historic park located in San Ramon, California. In 1997, Ruth Quayle Boone bequeathed the land and all buildings on it to the City of San Ramon for use as a park and historical site in memory of her husband, Travis Moore Boone. After Ruth Boone's death in 1998 at the age of 94, the City expanded the memorial to include Ruth, in honor of her generosity to the people of San Ramon and in recognition of the contribution women made to agriculture in the San Ramon Valley.
Forest Home Farms | |
 David Glass House, Forest Home Farms, San Ramon, California | |
  | |
| Location | 19953 San Ramon Valley Blvd., San Ramon, California |
|---|---|
| Coordinates | 37°44′6″N 121°57′0″W |
| Built | 1850 |
| Architect | Rider & Connor |
| Architectural style | Colonial, Italianate |
| NRHP reference No. | 02000677 [1] |
| Added to NRHP | June 28, 2002 |
History
The 16-acre (6.5 ha) farm is located at the base of the Berkeley Hills, and Oak Creek divides it in two almost equal parts. The northern portion of the site contains all of the structures built or used by the Boones, except for the cistern, which sits atop a hill on the southwest corner of the property. The structures include two houses, fourteen outbuildings and two pergolas. The houses represent almost a century of residential development in the valley. The Boone House is a 22-room Dutch colonial that was remodeled several times since it was built in 1900. This home will eventually serve as a retreat and meeting center. The fourteen outbuildings, which vary significantly in date of construction and size, include a barn originally built in the period from 1850 to 1860, a 7,000-square-foot (650 m2) farm equipment and automobile storage structure and a three-building walnut processing plant that includes a three-story hulling and drying structure.
The southern portion of the property is now home to the David Glass House, a Victorian style structure dating to the late 1860s to early 1870s. This home was relocated from its original site at Lora Nita Farm. The Glass House is a two-story, wood-frame dwelling with a one-story rear wing, which may be older than the main body of the house. The tank house, somewhat modified from historic condition, is a two-story, wood-frame structure that is probably slightly later in date than the house. The Glass House exterior will soon be restored to its original beauty. Following that part of the project, the landscaping around the home will be reworked to resemble a photo of the home from 1890s. The photo shows a windmill behind the home and the windmill from the Henry Farm will be placed there to best recreate the way the Glass House is depicted in the photo.
Current events
On May 5, 2007, the city of San Ramon began holding a farmers' market on the site. In addition, tours of the site are conducted by appointment on Thursdays and Saturdays.
Future plans
The scope of work for this project is quite large and there is a master plan that outlines what needs to be done to make the park accessible to the public. The work will probably take place over the next five years but hopefully some parts of the property will be available to the public on a limited basis. Eventually the site will allow the public to see what life was like in the valley near the beginning of the 20th century. In addition to the structures, there will be agricultural artifacts and a collection of antique farm equipment. City of San Ramon Public Services employees along with volunteers have already restored several John Deere tractors and vehicles. School groups will be able to schedule field trips to the site.

