Eduardo Catalano
Eduardo Fernando Catalano (December 19, 1917 – January 28, 2010) was an Argentine architect.
%2C_84_Massachusetts_Avenue%2C_Cambridge%2C_Massachusetts_1.jpg)
Life and career
Born in Buenos Aires, Catalano came to the United States on a scholarship to the University of Pennsylvania and Harvard Graduate School of Design.[1] In 1945, after earning his second Master's Degree in architecture returned to Buenos Aires where he taught at the University of Buenos Aires and ran a private practice. Catalano then taught at the Architectural Association in London from 1950 to 1951, when he came back to the United States as a Professor of Architecture at the School of Design in Raleigh, North Carolina State University. In 1956 he began teaching in the graduate program for MIT, until 1977, when he moved on "to discover and participate in other endeavors as rewarding as teaching".[2]
Catalano had an "understanding of the indivisible relationship between space and structure", which earned him praise from Frank Lloyd Wright, who wrote to House and Home magazine when he saw the publishing of the "Raleigh House" AKA the Catalano House to say "It is refreshing to see that the shelter, which is the most important element in domestic architecture, has been so imaginatively and skillfully treated as in the house by Eduardo Catalano".[3] Catalano sold the house when he moved to Cambridge, Massachusetts to teach at MIT. Years of neglect at the end of the 20th century culminated in the house's demolition in 2001.[4]
Other buildings designed by Catalano include the US embassies in Buenos Aires, Argentina and in Pretoria, South Africa, the Juilliard School of Music at New York City's Lincoln Center, Guilford County Courthouse in Greensboro, North Carolina, and the Stratton Student Center at MIT in Cambridge, Massachusetts. (Catalano designed the Guilford County-Greensboro Government Center, not to be confused with the Guilford County Courthouse, designed by Harry Barton from 1918–1920.)
The Catalano House, built in 1954 and which Catalano is best known for, was designed using a hyperbolic paraboloid roof. Here is a picture of the original House. The roof of the house, a curved structure that is built from straight elements (tongue and groove boarding) evolved from his studies on geometric and structural properties of hyperbolic paraboloids. These studies, which included testing of new materials like aluminum and thin-shell concrete, were published by the University of North Carolina in Structures of Warped Surface.
Eduardo Catalano also created the environmental kinetic sculpture Floralis Genérica in Palermo, Buenos Aires.
Architectural Works
| Year | Building | Address | City | State | Notes | Image | Reference |
|---|---|---|---|---|---|---|---|
| 1953 | House for B. Richard Jackson | 1317 Westfield Ave | Raleigh | North Carolina | [5] | ||
| 1954 | House for Eduardo Catalano | Raleigh | North Carolina | Sold by Catalano in 1957, and ultimately demolished in 2001. | [6] | ||
| 1958 | Juilliard School of Music | 60 Lincoln Center Plaza | New York | New York | In association with consulting architect Pietro Belluschi and supervising architect Helge Westermann. Remodeled in 2009 under the direction of Diller Scofidio + Renfro and FXFOWLE.[7] | 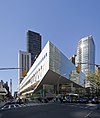 | [8] |
| 1960 | Burton-Conner House, Massachusetts Institute of Technology | 410 Memorial Dr | Cambridge | Massachusetts | Addition of the Porter Room, a student commons, to a preexisting apartment building. | [9] | |
| 1961 | Julius Adams Stratton Building, Massachusetts Institute of Technology | 84 Massachusetts Ave | Cambridge | Massachusetts | %2C_84_Massachusetts_Avenue%2C_Cambridge%2C_Massachusetts_1.jpg) | [9] | |
| 1961 | Technology Square | Technology Sq | Cambridge | Massachusetts | In association with consulting architect Pietro Belluschi. | [8] | |
| 1962 | Faculty of Exact and Natural Sciences, University of Buenos Aires | Buenos Aires | Argentina | In association with architect Horacio Caminos. |  | [6] | |
| 1963 | Grover M. Hermann Building, Massachusetts Institute of Technology | 30 Wadsworth St | Cambridge | Massachusetts |  | [9] | |
| 1965 | Eastgate, Massachusetts Institute of Technology | 60 Wadsworth St | Cambridge | Massachusetts | 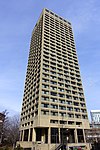 | [6] | |
| 1965 | Faculty of Architecture, Design and Urbanism, University of Buenos Aires | Buenos Aires | Argentina | In association with architect Horacio Caminos. |  | [6] | |
| 1966 | Tower Square | 1500 Main St | Springfield | Massachusetts | In association with consulting architect Pietro Belluschi. | %2C_Springfield%2C_Massachusetts.jpg) | [8] |
| 1966 | Fiorello H. LaGuardia High School | 100 Amsterdam Ave | New York | New York | In association with consulting architect Pietro Belluschi and supervising architect Helge Westermann. | .jpg) | [8] |
| 1967 | Central Plaza | 675 Massachusetts Ave | Cambridge | Massachusetts | 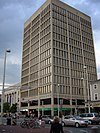 | [10] | |
| 1968 | Springfield Civic Center | 1277 Main St | Springfield | Massachusetts | In association with consulting architect Pietro Belluschi. Remodeled in 2003 and renamed the MassMutual Center. | [8] | |
| 1969 | Boston Public Library, Charlestown Branch | 179 Main St | Boston | Massachusetts |  | [6] | |
| 1970 | Embassy of the United States | Av Colombia 4300 | Buenos Aires | Argentina | 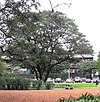 | [11] | |
| 1970 | Gorton Corporation Headquarters | 128 Rogers St | Gloucester | Massachusetts | 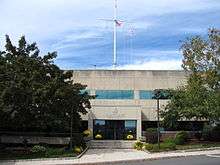 | [12] | |
| 1970 | Guilford County-Greensboro Government Center | 201 S Eugene St | Greensboro | North Carolina | 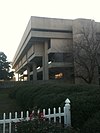 | [13] | |
| 1971 | Hampden County Hall of Justice | 50 State St | Springfield | Massachusetts | Now known as the Roderick L. Ireland Courthouse. |  | [14] |
| 1972 | One Washington Mall | 1 Washington St | Boston | Massachusetts | 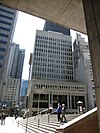 | [10] | |
| 1975 | Cumberland County Civic Center | 1 Civic Center Sq | Portland | Maine | Now known as the Cross Insurance Arena. |  | [6] |
| 1977 | Additions to Cambridge Rindge and Latin School | 459 Broadway | Cambridge | Massachusetts | Addition of wing along Cambridge Street. |  | [10] |
| 1980 | House for Eduardo Catalano | 44 Grozier Rd | Cambridge | Massachusetts | [5] | ||
| 1982 | Embassy of the United States | Pretoria | South Africa | 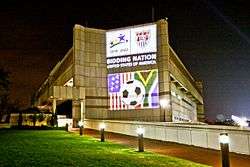 | [11] | ||
| 2002 | Floralis Genérica, Plaza de las Naciones Unidas | Buenos Aires | Argentina | 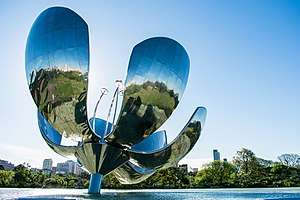 | |||
Publications
- Gubitosi, Camillo, and Izzo, Alberto, Eduardo Catalano - buildings and projects, Catalogue of the Exhihibition held in Naples, 1978.
- Catalano, Eduardo. Structure and Geometry, Cambridge Architectural Press, 1986.
- Catalano, Eduardo. the constant - dialogues on architecture in black and white, Cambridge Architectural Press, 2000.
References
- obituary
- Catalano, E: "Eduardo Catalano", pages 7–10. Officina Edizioni, 1978
- Catalano, E: "Eduardo Catalano", pages 7–10. Officina Edizioni, 1978
- Jetset – Designs for Modern Living: Catalano House – Destroyed Forever Archived 2012-01-06 at the Wayback Machine
- "Eduardo Catalano Papers 1940-2017", https://www.lib.ncsu.edu/, North Carolina State University Libraries, n.d.
- "Catalano, Eduardo," Contemporary Architects, ed. Muriel Emanuel (London: Macmillan Press, 1980)
- "Alice Tully Hall Lincoln Center", https://www.archdaily.com/, ArchDaily, June 22 2009.
- Meredith L. Clausen, Pietro Belluschi: Modern American Architect (Cambridge, MA: MIT Press, 1994)
- O. Robert Simha, MIT Campus Planning, 1960-2000: An Annotated Chronology (Cambridge, MA: MIT Press, 2001)
- Keith N. Morgan, Buildings of Massachusetts: Metropolitan Boston (Charlottesville, VA: University of Virginia Press, 2009)
- Jane C. Loeffler, The Architecture of Diplomacy: Building America's Embassies (New York: Princeton Architectural Press, 1998)
- "GLO.1795", mhc-macris.net, Massachusetts Historical Commission, n.d.
- "Guilford County", http://www.courthouses.co/, American Courthouses, n.d.
- "Hampden County", http://www.courthouses.co/, American Courthouses, n.d.
External links
- The Flower of Buenos Aires – Eduardo Catalano
- Guide to the Eduardo Catalano Slides 1954-2002
- Interview on the Flower at the Wayback Machine (archived February 13, 2006) (Spanish)
- Raleigh (Catalano) House
- Volume 2 of Arquitectos Americanos Contemporáneos