Conical roof
A conical roof or cone roof is a roof shape, that is circular on plan and rises to terminate in a point, the whole forming a regular cone in shape.
Distribution
They are frequently found on top of towers in medieval town fortifications and castles, where they may either sit directly on the outer wall of the tower (sometimes projecting beyond it to form eaves) or form a superstructure above the fighting platform or terrace of the tower. The latter necessitated the use of spouts to lead the water away over the top of the walls (e.g. as at Andernach's Alter Krahnen). In this case the cone roof was surrounded by a protective wall, a parapet or a battlement. Such conical roofs were usually constructed using a timber-framed support structure covered with slate; more rarely they were made of masonry.
A small circular turret or tourelle with a conical roof is called a pepperpot or pepperbox turret.[1]
Today, conical roofs are more often used in rural areas either for circular or small square buildings. They are easy to construct with locally available materials and at relatively low cost.[2]
Conical roofs are widely used in Armenian and Georgian church architecture.[3][4][5]
Gallery
.jpg)
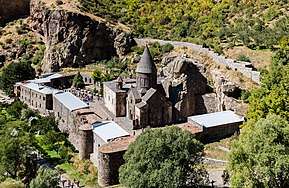
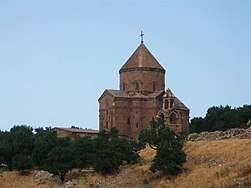
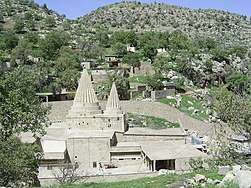 The tomb of Sheikh Adi in Lalish (northern Iraq), the religious center of the Yazidis with holy structures with conical roofs[7]
The tomb of Sheikh Adi in Lalish (northern Iraq), the religious center of the Yazidis with holy structures with conical roofs[7]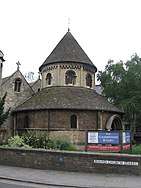 The Round Church, Cambridge, England
The Round Church, Cambridge, England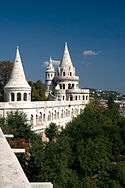 Fisherman's Bastion, Budapest, Hungary
Fisherman's Bastion, Budapest, Hungary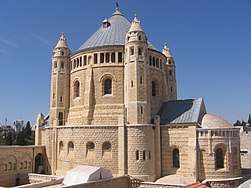 Abbey of the Dormition, Jerusalem
Abbey of the Dormition, Jerusalem- Hamdallah Mustawfi Tomb, Qazvin, Iran
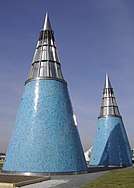 Modern conical roofs on the Bundeskunsthalle in Bonn, Germany
Modern conical roofs on the Bundeskunsthalle in Bonn, Germany
References
- Curl, James Stevens and Susan Wilson. The Oxford Dictionary of Architecture, 3rd edn. Oxford: OUP, 2015, p. 567.
- Rückert, Klaus and Effatolsadat Shahriari. Guideline for sustainable, energy efficient architecture and construction. Young Cities Research Paper Series, Volume 10. Ed. by Technische Universität Berlin and Road, Housing and Urban Development Research Center, Tehran. Berlin: TUB, 2014, p. 64.
- Buxton, David Roden (1937). Russian Mediaeval Architecture with an Account of the Transcaucasian Styles and Their Influence in the West. Cambridge University Press. p. 72.
This conical dome is a characteristic of Armenian and Georgian architecture as is the bulb of Russian; it is universal except in some of the earliest buildings.
- Maranci, Christina (2001). Medieval Armenian Architecture: Constructions of Race and Nation. Leuven: Peeters. p. 33.
...the conical roof, which, as he pointed out, is typical of Armenian architecture.
- Adalian, Rouben Paul (2010). "Architecture, Ecclesiastical". Historical Dictionary of Armenia. Lanham, Maryland: Scarecrow Press. p. 97. ISBN 978-0-8108-7450-3.
The characteristic dome consisted of, exteriorly, a tall drum or polygonal cylinder with a conical roof...
- Lottman, Herbert R. (29 February 1976). "Despite Ages of Captivity, The Armenians Persevere". The New York Times. p. 287.
Today the monastery's main church building is a 13th century rectangle in the Armenian fashion, topped with the usual conical dome...
- Holland, Rebecca (11 May 2017). "Inside Lalish, the Heart of the Yazidi faith". The Independent.
Lalish is dotted with conical holy structures
| Wikimedia Commons has media related to Roof forms. |